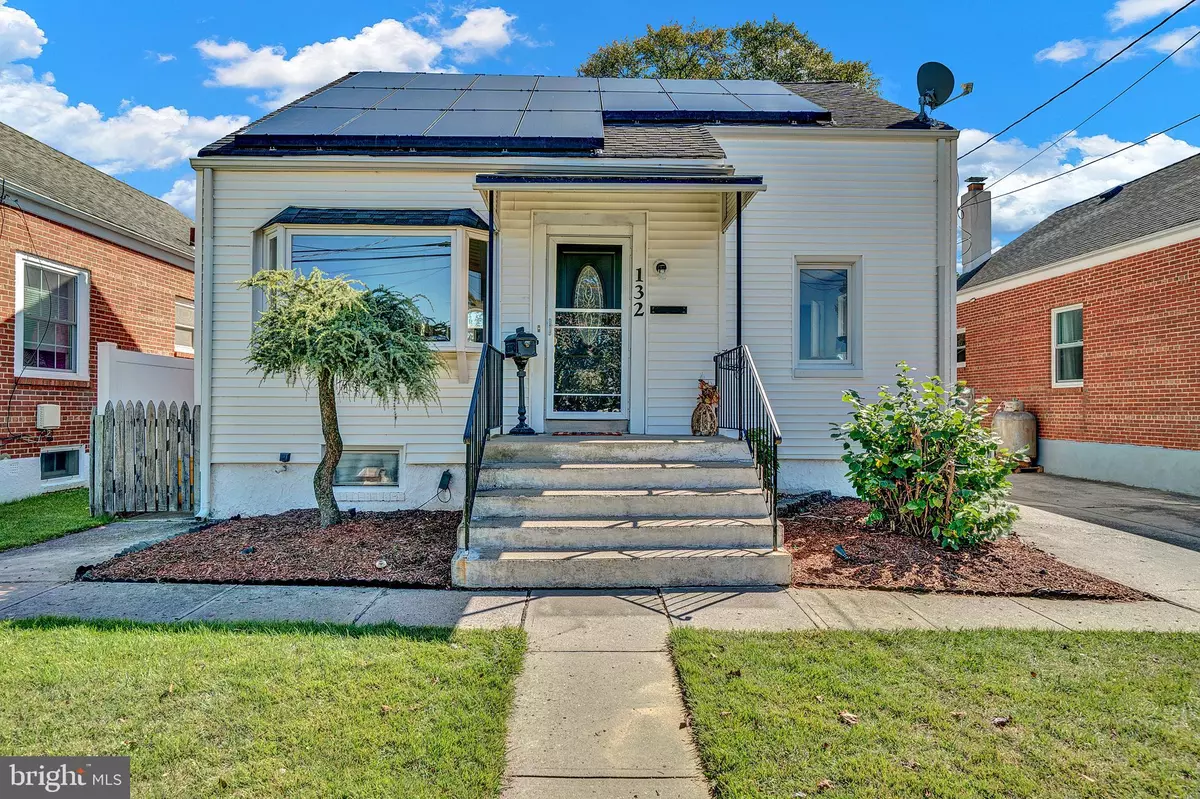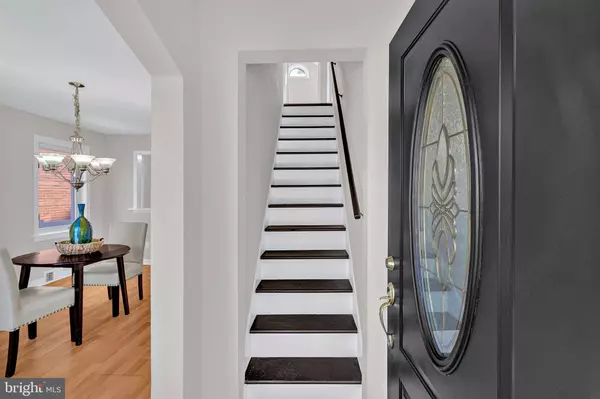$300,000
$279,900
7.2%For more information regarding the value of a property, please contact us for a free consultation.
3 Beds
2 Baths
1,686 SqFt
SOLD DATE : 11/30/2022
Key Details
Sold Price $300,000
Property Type Single Family Home
Sub Type Detached
Listing Status Sold
Purchase Type For Sale
Square Footage 1,686 sqft
Price per Sqft $177
Subdivision Colonial Manor
MLS Listing ID NJME2022610
Sold Date 11/30/22
Style Cape Cod
Bedrooms 3
Full Baths 2
HOA Y/N N
Abv Grd Liv Area 1,236
Originating Board BRIGHT
Year Built 1940
Annual Tax Amount $5,671
Tax Year 2021
Lot Size 4,238 Sqft
Acres 0.1
Lot Dimensions 40.00 x 106.00
Property Description
Welcome to this well appointed cape cod featuring 3 bedrooms and 2 full baths. Upon entering you will be greeted with a freshly painted house with neutral tones. The dining room boasts a large bow window and is conveniently located next to the spacious kitchen with vaulted ceilings and easy access to the back yard. The living room is bright and offers flexibility for entertaining. There is a main floor bedroom/office featuring built in shelving. An updated full bath completes the main level. Laminate flooring on both levels. Upstairs greets you with two large bedrooms featuring ample storage and a large full bathroom. The basement is also freshly painted and has new Berber carpeting and is separated in two sections. The large laundry area hosts the utilities and walk out entry to the large back yard and spacious shed. Solar panels makes this house an affordable option. An $80 monthly electric bill for the next 24 years is a nice perk. Centrally located near shopping, schools and parks. Easy access to I-295 to NJ Transit to NYC and Philly commuters.
Location
State NJ
County Mercer
Area Hamilton Twp (21103)
Zoning R
Rooms
Other Rooms Living Room, Dining Room, Primary Bedroom, Bedroom 3, Kitchen, Bedroom 1, Laundry, Office, Bonus Room
Basement Partially Finished
Main Level Bedrooms 1
Interior
Hot Water Natural Gas
Heating Forced Air
Cooling Central A/C
Flooring Engineered Wood, Laminated, Tile/Brick
Heat Source Natural Gas
Exterior
Garage Spaces 1.0
Utilities Available Natural Gas Available
Water Access N
Accessibility None
Total Parking Spaces 1
Garage N
Building
Story 2
Foundation Block
Sewer Public Sewer
Water Public
Architectural Style Cape Cod
Level or Stories 2
Additional Building Above Grade, Below Grade
New Construction N
Schools
Elementary Schools George E. Wilson E.S.
Middle Schools Albert E. Grice M.S.
High Schools Hamilton High School West
School District Hamilton Township
Others
Senior Community No
Tax ID 03-02393-00012
Ownership Fee Simple
SqFt Source Assessor
Special Listing Condition Standard
Read Less Info
Want to know what your home might be worth? Contact us for a FREE valuation!

Our team is ready to help you sell your home for the highest possible price ASAP

Bought with Betty A Shepard • BHHS Fox & Roach-Mt Laurel
GET MORE INFORMATION
Agent | License ID: 1863935






