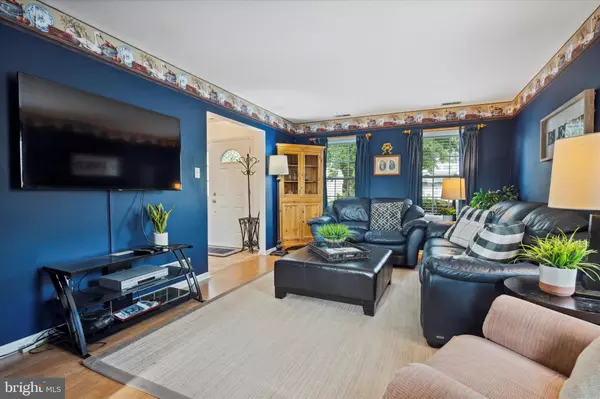$340,000
$340,000
For more information regarding the value of a property, please contact us for a free consultation.
3 Beds
3 Baths
1,772 SqFt
SOLD DATE : 11/03/2022
Key Details
Sold Price $340,000
Property Type Single Family Home
Sub Type Detached
Listing Status Sold
Purchase Type For Sale
Square Footage 1,772 sqft
Price per Sqft $191
Subdivision Timber Cove
MLS Listing ID NJCD2035574
Sold Date 11/03/22
Style Colonial
Bedrooms 3
Full Baths 2
Half Baths 1
HOA Y/N N
Abv Grd Liv Area 1,772
Originating Board BRIGHT
Year Built 1988
Annual Tax Amount $8,067
Tax Year 2020
Lot Size 10,202 Sqft
Acres 0.23
Lot Dimensions 75.00 x 136.00
Property Description
Welcome to 26 Linden Drive, a charming three-bed, two and a half bath home in the highly coveted Timber Cove community. Upon entering this homes’ foyer you have a direct sightline to the living room , dining room and kitchen. The tastefully appointed eat-in kitchen, with pantry closet has stainless steel appliances and a peninsula counter providing ample counter space and large windows that look out to the house’s oversized back yard . To the left off the foyer is a bright living room which opens to a spacious dining room flooded with natural light and connected to the kitchen for ease of entertaining. There is also a first floor powder room , a large coat closet and an additional storage closet. Off the kitchen is the laundry room and access to a one car garage. From the kitchen, step down into the expanded family room complete with wood burning fireplace with mantle and a sliding door that leads to the back yard which is one of the largest back yards in the community. It is not only large but is flat and fenced in and has a full sprinkler system making it ideal for installing a pool or whatever you desire. The second floor features three spacious bedrooms and a full hall bath and linen closet. The generous owners’ suite with mirrored closet doors has a newly renovated private full bathroom. Conveniently located just 15 minutes from Philadelphia and 45 minutes from Atlantic City.
Location
State NJ
County Camden
Area Gloucester Twp (20415)
Zoning R-2
Interior
Hot Water Electric
Cooling Central A/C
Fireplaces Number 1
Fireplace Y
Heat Source Electric
Exterior
Parking Features Garage - Front Entry
Garage Spaces 7.0
Water Access N
Accessibility None
Attached Garage 1
Total Parking Spaces 7
Garage Y
Building
Story 2
Foundation Slab
Sewer Public Sewer
Water Public
Architectural Style Colonial
Level or Stories 2
Additional Building Above Grade, Below Grade
New Construction N
Schools
School District Black Horse Pike Regional Schools
Others
Senior Community No
Tax ID 15-05803-00007
Ownership Fee Simple
SqFt Source Assessor
Special Listing Condition Standard
Read Less Info
Want to know what your home might be worth? Contact us for a FREE valuation!

Our team is ready to help you sell your home for the highest possible price ASAP

Bought with Sandra Ragonese • Century 21 Alliance-Cherry Hill
GET MORE INFORMATION

Agent | License ID: 1863935






