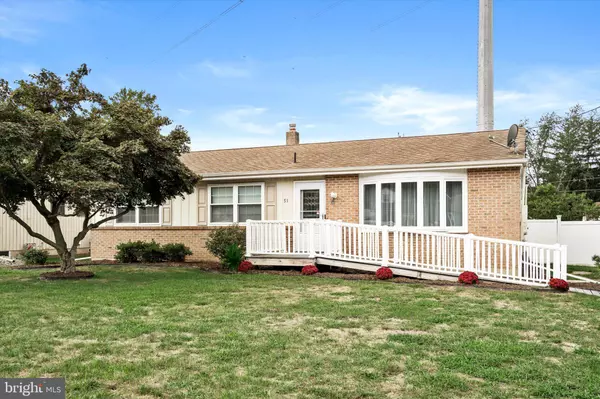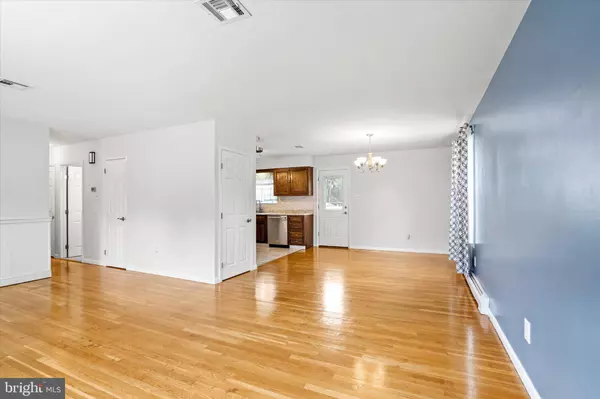$345,000
$325,000
6.2%For more information regarding the value of a property, please contact us for a free consultation.
3 Beds
2 Baths
1,196 SqFt
SOLD DATE : 10/18/2022
Key Details
Sold Price $345,000
Property Type Single Family Home
Sub Type Detached
Listing Status Sold
Purchase Type For Sale
Square Footage 1,196 sqft
Price per Sqft $288
Subdivision Hamilton Square
MLS Listing ID NJME2022388
Sold Date 10/18/22
Style Ranch/Rambler
Bedrooms 3
Full Baths 1
Half Baths 1
HOA Y/N N
Abv Grd Liv Area 1,196
Originating Board BRIGHT
Year Built 1979
Annual Tax Amount $6,565
Tax Year 2021
Lot Size 0.270 Acres
Acres 0.27
Lot Dimensions 80.00 x 147.00
Property Description
Welcome home to 51 Shady Ln.! Move right into this attractive brick front, three bedroom ranch with updated baths in the heart of Mercerville. Well maintained hardwood floors throughout the living room and dining room are stylish and impressive. The kitchen boasts newer stainless steeL appliances. Each bedroom welcomes you with updated six panel doors. Main bedroom has an en-suite bath. Very large basement will accommodate all your storage needs. Enormous fenced yard with playset and above ground pool will provide hours of outdoor entertainment. The home's front door is currently wheelchair accessible via a ramp. This home is efficient! Tesla solar panels are leased on a newer roof. AC unit is newer. Newer windows throughout the home. An attic fan provides ventilation in hot summer months. Water heater is less than 3 years old.
Location
State NJ
County Mercer
Area Hamilton Twp (21103)
Zoning RES
Rooms
Other Rooms Living Room, Dining Room, Primary Bedroom, Bedroom 2, Kitchen, Bedroom 1, Attic
Basement Full, Unfinished
Main Level Bedrooms 3
Interior
Interior Features Primary Bath(s), Floor Plan - Open, Attic, Attic/House Fan, Combination Kitchen/Dining, Entry Level Bedroom, Recessed Lighting
Hot Water Natural Gas
Heating Baseboard - Hot Water
Cooling Central A/C
Flooring Carpet, Hardwood
Equipment Built-In Range, Refrigerator, Dishwasher, Washer, Dryer
Fireplace N
Window Features Bay/Bow
Appliance Built-In Range, Refrigerator, Dishwasher, Washer, Dryer
Heat Source Natural Gas
Laundry Basement
Exterior
Exterior Feature Deck(s)
Pool Above Ground
Utilities Available Cable TV
Water Access N
Roof Type Shingle
Accessibility Ramp - Main Level
Porch Deck(s)
Garage N
Building
Lot Description Front Yard, Rear Yard
Story 1
Foundation Block
Sewer Public Sewer
Water Public
Architectural Style Ranch/Rambler
Level or Stories 1
Additional Building Above Grade, Below Grade
Structure Type Dry Wall
New Construction N
Schools
High Schools Nottingham
School District Hamilton Township
Others
Pets Allowed Y
Senior Community No
Tax ID 03-01805-00014
Ownership Fee Simple
SqFt Source Estimated
Acceptable Financing Cash, Conventional, FHA
Listing Terms Cash, Conventional, FHA
Financing Cash,Conventional,FHA
Special Listing Condition Standard
Pets Allowed No Pet Restrictions
Read Less Info
Want to know what your home might be worth? Contact us for a FREE valuation!

Our team is ready to help you sell your home for the highest possible price ASAP

Bought with Jessica Berger • Keller Williams Premier
GET MORE INFORMATION
Agent | License ID: 1863935






