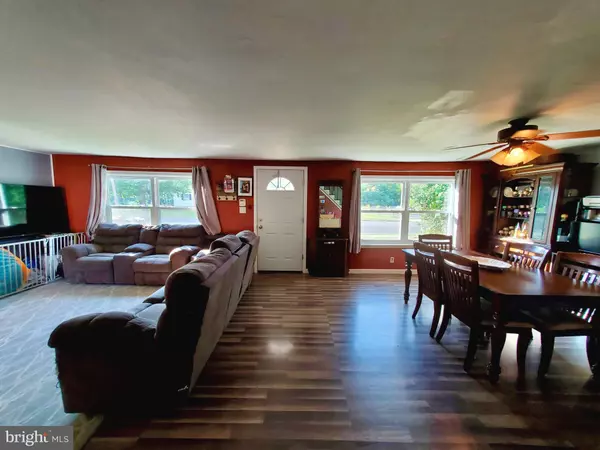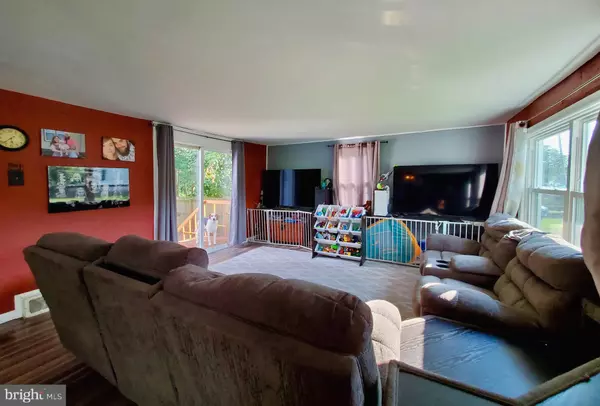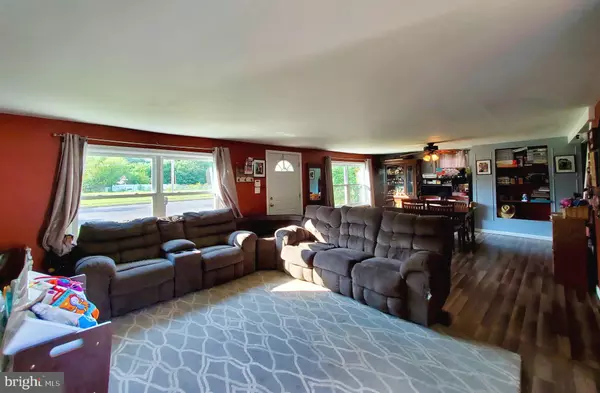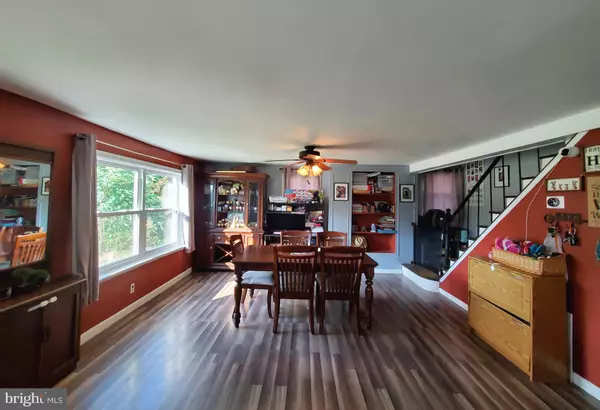$180,000
$185,000
2.7%For more information regarding the value of a property, please contact us for a free consultation.
2 Beds
2 Baths
1,200 SqFt
SOLD DATE : 09/26/2022
Key Details
Sold Price $180,000
Property Type Single Family Home
Sub Type Detached
Listing Status Sold
Purchase Type For Sale
Square Footage 1,200 sqft
Price per Sqft $150
MLS Listing ID NJGL2019850
Sold Date 09/26/22
Style Cape Cod
Bedrooms 2
Full Baths 1
Half Baths 1
HOA Y/N N
Abv Grd Liv Area 1,200
Originating Board BRIGHT
Year Built 1946
Annual Tax Amount $3,223
Tax Year 2021
Lot Size 8,750 Sqft
Acres 0.2
Lot Dimensions 50.00 x 175.00
Property Description
Step right in to this adorable Cape Cod and immediately feel welcomed home! Through the new front door is a massive great room that combines living and dining areas into one flexible space. This room has a ceiling fan and recently upgraded laminate plank flooring for easy clean up. The front wall consists of new, large, double paned windows to let plenty of light in. Sliders let out onto a small deck and down into the backyard. Through the charming original arched doorway is an extra half bath with laminate floors and new vanity, great for when you're entertaining! Continue on into the spacious kitchen with oodles of counter space, a bump out garden window above the double basin sink, a 5 burner gas cooktop with vent hood, wall oven, and brand new french door refrigerator with drinks cooler (negotiable). There's even room for a table if you desire. The door off of the kitchen leads to an extra bonus space which can be used as a mudroom, pantry, office, or move your laundry upstairs! This room also provides access to the full basement with laundry and new exterior door to the backyard. Back through the great room and up the stairs you will find another bonus space. Currently used as a playroom, this could be utilized as an extra storage space, office, or studio. Upstairs are two good sized bedrooms with original hardwood floors, nice sized closets, and ceiling fans. There is a full bathroom with a tiled tub/shower combo, laminate floors, and newer vanity and toilet. Don't forget to check out the backyard, which is completely enclosed with a wooden privacy fence. To the right of the home is a double gate and continuation of the paved driveway, making it easy to store your boat or RV out of sight. The playset and shed stay with the home. Surrounded by trees and next to a vacant lot, you will be amazed at how quiet and peaceful this backyard oasis is. The property also extends past the back fence. Stone has been added to the right of the driveway to allow expanded parking for 4+ cars, and there is plenty of street parking as well. Conveniently located close enough to 295 for an easy commute, and a nearby Wawa. This home has so much to offer, make sure you come see for yourself!
Location
State NJ
County Gloucester
Area Greenwich Twp (20807)
Zoning RES
Rooms
Other Rooms Bedroom 2, Kitchen, Bedroom 1, Great Room, Bonus Room
Basement Full, Interior Access, Poured Concrete, Unfinished, Windows
Interior
Interior Features Built-Ins, Ceiling Fan(s), Combination Dining/Living, Dining Area, Floor Plan - Traditional, Tub Shower, Wood Floors
Hot Water Natural Gas
Heating Forced Air
Cooling Ceiling Fan(s), Central A/C, Programmable Thermostat, Window Unit(s)
Flooring Laminate Plank, Laminated, Luxury Vinyl Tile, Wood
Equipment Cooktop, Dishwasher, Disposal, Dryer - Gas, ENERGY STAR Refrigerator, Oven - Wall, Washer - Front Loading, Water Heater
Furnishings No
Fireplace N
Appliance Cooktop, Dishwasher, Disposal, Dryer - Gas, ENERGY STAR Refrigerator, Oven - Wall, Washer - Front Loading, Water Heater
Heat Source Natural Gas
Laundry Basement
Exterior
Garage Spaces 4.0
Fence Fully, Privacy, Wood
Utilities Available Cable TV Available, Electric Available, Natural Gas Available, Sewer Available, Water Available
Water Access N
View Garden/Lawn, Trees/Woods
Roof Type Pitched,Shingle
Accessibility None
Total Parking Spaces 4
Garage N
Building
Story 2
Foundation Block
Sewer Public Sewer
Water Public
Architectural Style Cape Cod
Level or Stories 2
Additional Building Above Grade, Below Grade
New Construction N
Schools
School District Greenwich Township Public Schools
Others
Pets Allowed Y
Senior Community No
Tax ID 07-00178-00003
Ownership Fee Simple
SqFt Source Assessor
Security Features Carbon Monoxide Detector(s),Exterior Cameras
Acceptable Financing Cash, Conventional, FHA, FHA 203(b), VA
Horse Property N
Listing Terms Cash, Conventional, FHA, FHA 203(b), VA
Financing Cash,Conventional,FHA,FHA 203(b),VA
Special Listing Condition Standard
Pets Allowed No Pet Restrictions
Read Less Info
Want to know what your home might be worth? Contact us for a FREE valuation!

Our team is ready to help you sell your home for the highest possible price ASAP

Bought with Erin K Owens • BHHS Fox & Roach-Washington-Gloucester
GET MORE INFORMATION

Agent | License ID: 1863935






