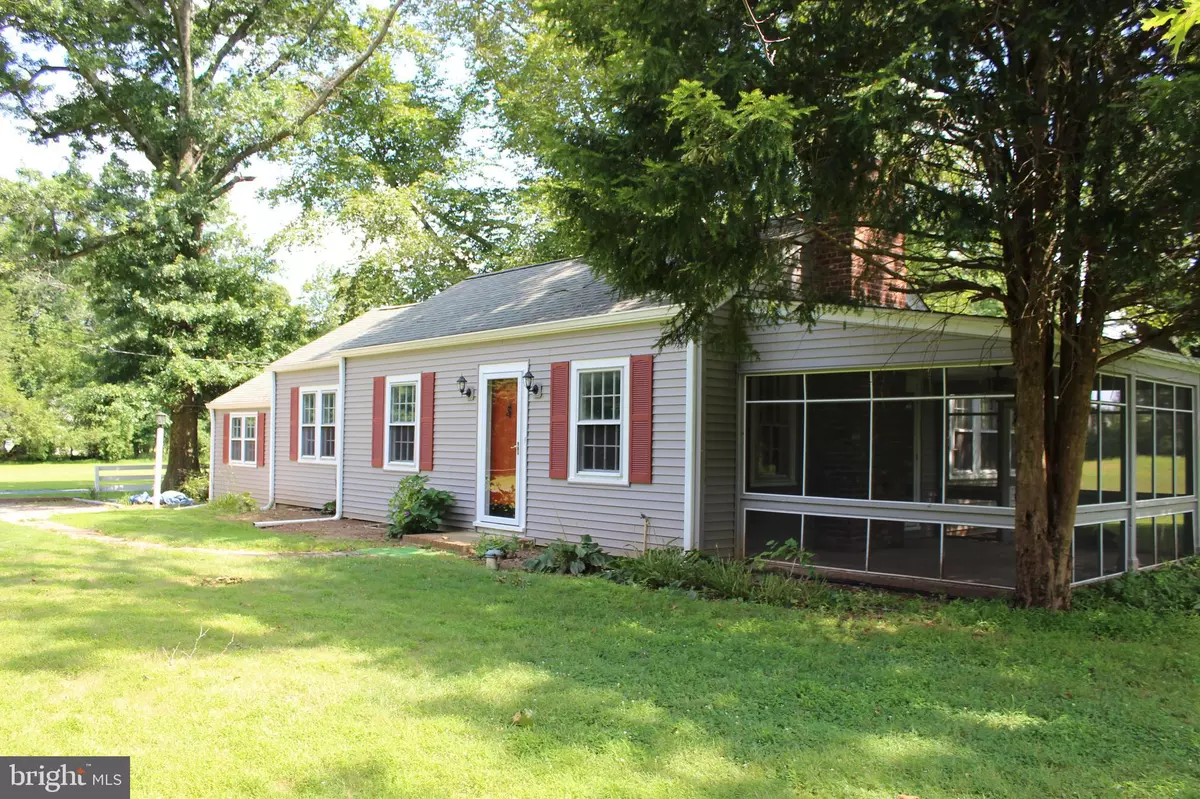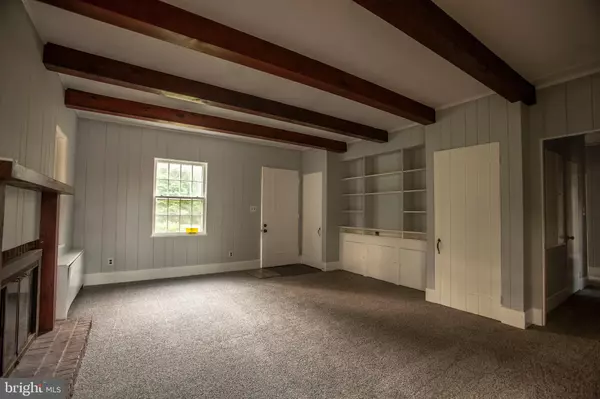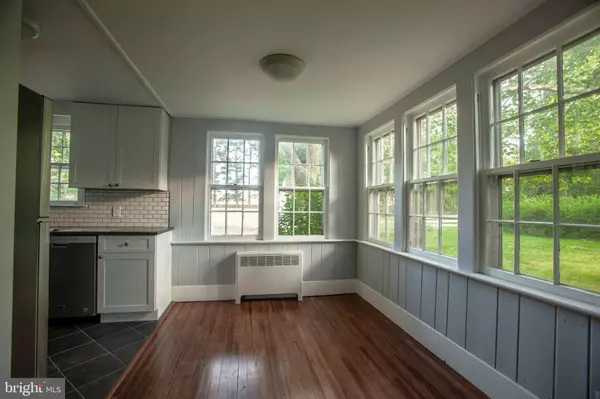$350,000
$324,888
7.7%For more information regarding the value of a property, please contact us for a free consultation.
4 Beds
2 Baths
1,376 SqFt
SOLD DATE : 04/30/2020
Key Details
Sold Price $350,000
Property Type Single Family Home
Sub Type Detached
Listing Status Sold
Purchase Type For Sale
Square Footage 1,376 sqft
Price per Sqft $254
Subdivision None Available
MLS Listing ID NJME280380
Sold Date 04/30/20
Style Ranch/Rambler
Bedrooms 4
Full Baths 2
HOA Y/N N
Abv Grd Liv Area 1,376
Originating Board BRIGHT
Year Built 1945
Annual Tax Amount $9,606
Tax Year 2018
Lot Size 1.930 Acres
Acres 1.93
Lot Dimensions 0.00 x 0.00
Property Description
Just outside of Pennington Borough you'll find this Handsome Ranch on nearly Two acres of land. Just updated with new paint and carpet throughout. The freshly update living room features buit-ins with new carpet and a cozy fireplace. The living room leads to a Spacious Screened porch. The Kitchen is BRAND New with granite counter tops and new Stainless Steel appliances. Two full baths, no waiting in line here! Just installed in June a Brand New Septic system, no worries here! attention Comutters, Close to all major transportation to get you to the train or major highways. Schools are Blue Ribbon and backs to the High School. A must see and available for quick settlement! New Sump pumps and basement windows. Welcome Home!
Location
State NJ
County Mercer
Area Hopewell Twp (21106)
Zoning R100
Rooms
Other Rooms Living Room, Primary Bedroom, Bedroom 2, Bedroom 3, Bedroom 4, Kitchen, Laundry
Basement Full
Main Level Bedrooms 4
Interior
Interior Features Built-Ins, Attic, Carpet, Combination Kitchen/Dining, Entry Level Bedroom, Pantry, Upgraded Countertops
Heating Baseboard - Hot Water
Cooling None
Fireplaces Number 1
Equipment Built-In Microwave, Dishwasher, Stainless Steel Appliances, Refrigerator
Fireplace Y
Appliance Built-In Microwave, Dishwasher, Stainless Steel Appliances, Refrigerator
Heat Source Oil
Exterior
Utilities Available Cable TV Available
Water Access N
Roof Type Asphalt
Accessibility Other
Garage N
Building
Story 1
Foundation Block
Sewer Approved System, On Site Septic
Water Well
Architectural Style Ranch/Rambler
Level or Stories 1
Additional Building Above Grade, Below Grade
New Construction N
Schools
Elementary Schools Bear Tavern
Middle Schools Timberlane M.S.
High Schools Central
School District Hopewell Valley Regional Schools
Others
Senior Community No
Tax ID 06-00063 01-00008
Ownership Fee Simple
SqFt Source Assessor
Acceptable Financing Cash, Conventional
Listing Terms Cash, Conventional
Financing Cash,Conventional
Special Listing Condition Standard
Read Less Info
Want to know what your home might be worth? Contact us for a FREE valuation!

Our team is ready to help you sell your home for the highest possible price ASAP

Bought with Martha F. Stockton • Stockton Real Estate L.L.C.
GET MORE INFORMATION
Agent | License ID: 1863935






