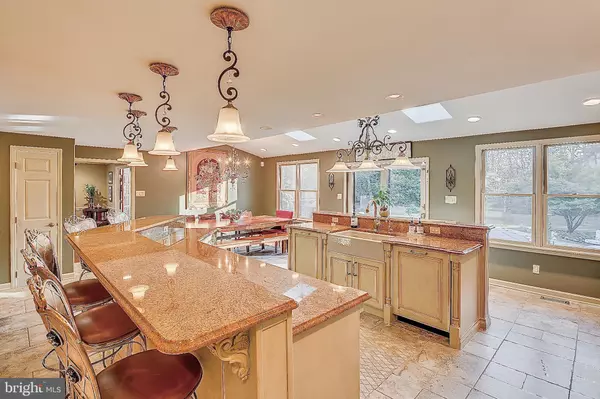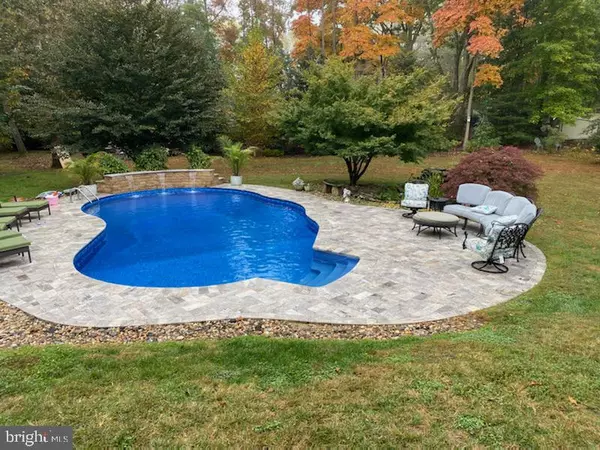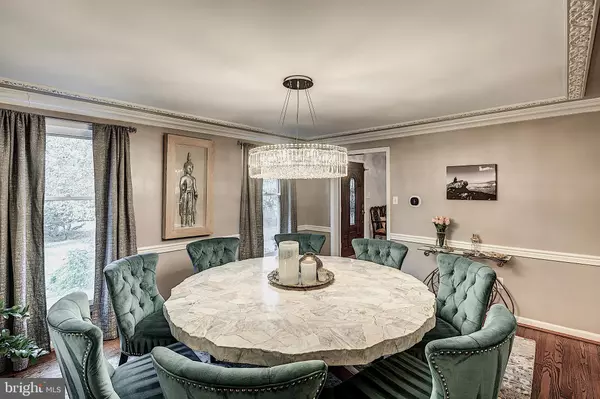$525,000
$525,000
For more information regarding the value of a property, please contact us for a free consultation.
4 Beds
3 Baths
3,466 SqFt
SOLD DATE : 12/10/2020
Key Details
Sold Price $525,000
Property Type Single Family Home
Sub Type Detached
Listing Status Sold
Purchase Type For Sale
Square Footage 3,466 sqft
Price per Sqft $151
Subdivision None Available
MLS Listing ID NJCD406776
Sold Date 12/10/20
Style Colonial
Bedrooms 4
Full Baths 2
Half Baths 1
HOA Y/N N
Abv Grd Liv Area 3,466
Originating Board BRIGHT
Year Built 1967
Annual Tax Amount $11,978
Tax Year 2020
Lot Size 0.699 Acres
Acres 0.7
Lot Dimensions 145.00 x 210.00
Property Description
Culinary enthusiasts and those who enjoy entertaining in a fantastic Kitchen space, look no further! This Expanded Custom Gourmet Kitchen is arguably one of the most fantastic in all of Cherry Hill featuring 2 Islands, SubZero Refrigerator, 6 Burner with Griddle Dual Fuel GE Monogram Range, 2 Bosch Dishwashers, and so much more. The highlight for the coffee fan is the new Thermador Plumbed Coffee Maker which grinds your beans fresh with every cup at the push of a button! The main level offers a large Living Room with Hardwood Floors, Crown Moulding, Recessed Lighting and a Gas Fireplace with Marble Surround. Beveled Glass French Doors lead to the Home Office, which is a coveted space in these times of remote learning and working from home. The Formal Dining Room for those more intimate gatherings is a lovely space with a fantastic Crystal Chandelier, Hardwood Floors and decorative Mouldings. The Family Room is located off of the Kitchen and includes a second Gas Fireplace and newer Triple Sliding Doors to the rear Patio. The upper level features a Master Bedroom EnSuite with a brand new Master Bath with Marble Tile and Flooring, Glass Door Shower, Double Sink Vanity, and fun lighting/exhaust fan with blue night light and bluetooth connection. Three good size additional Bedrooms, Updated Full Bath with white Subway Tile and Double Sink Vanity, Laundry Area, and a Walk-In Closet that is to be envied by fashion collectors. Two large attic spaces offer a ton of storage. The lower level houses a Fully Finished Basement with a bonus room that's currently used as a bedroom. There is a Two-Car Garage with Openers and a Fully Fenced Rear Yard with Brand New Silver Travertine Steps off of the Kitchen. This home sits on a large semi-wooded lot with a fantastic Heated Salt Water Inground Pool with Silver Travertine Patio and a Water Wall Feature, accented by a tranquil Pond with waterfall to add to the relaxing setting. Two-Zone Heaters and Air Conditioners were just replaced in 2019 and 2020. Roof replaced in 2016. This is a property not to be missed!
Location
State NJ
County Camden
Area Cherry Hill Twp (20409)
Zoning RES
Rooms
Other Rooms Basement, Office, Media Room
Basement Fully Finished
Interior
Interior Features Kitchen - Gourmet, Kitchen - Island, Stall Shower, Walk-in Closet(s), Attic, Dining Area, Crown Moldings, Recessed Lighting, Wood Floors
Hot Water Natural Gas
Heating Central
Cooling Central A/C
Flooring Hardwood
Fireplaces Number 1
Equipment Washer, Dryer, Refrigerator, Six Burner Stove
Fireplace Y
Appliance Washer, Dryer, Refrigerator, Six Burner Stove
Heat Source Natural Gas
Laundry Upper Floor
Exterior
Parking Features Garage - Side Entry
Garage Spaces 2.0
Water Access N
Roof Type Shingle
Accessibility None
Attached Garage 2
Total Parking Spaces 2
Garage Y
Building
Lot Description Irregular
Story 2
Sewer Public Sewer
Water Public
Architectural Style Colonial
Level or Stories 2
Additional Building Above Grade, Below Grade
New Construction N
Schools
Middle Schools Beck
High Schools Cherry Hill High - East
School District Cherry Hill Township Public Schools
Others
Senior Community No
Tax ID 09-00434 01-00010
Ownership Fee Simple
SqFt Source Assessor
Acceptable Financing Cash, Conventional, FHA
Listing Terms Cash, Conventional, FHA
Financing Cash,Conventional,FHA
Special Listing Condition Standard
Read Less Info
Want to know what your home might be worth? Contact us for a FREE valuation!

Our team is ready to help you sell your home for the highest possible price ASAP

Bought with Nicole A. Villante • Coldwell Banker Realty
GET MORE INFORMATION
Agent | License ID: 1863935






