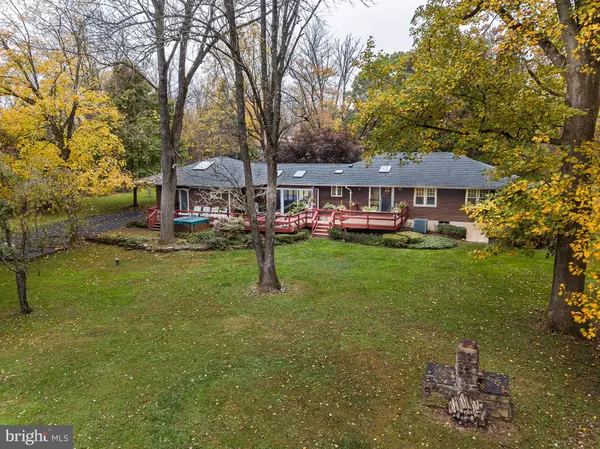$464,900
$464,900
For more information regarding the value of a property, please contact us for a free consultation.
3 Beds
4 Baths
2,306 SqFt
SOLD DATE : 12/21/2020
Key Details
Sold Price $464,900
Property Type Single Family Home
Sub Type Detached
Listing Status Sold
Purchase Type For Sale
Square Footage 2,306 sqft
Price per Sqft $201
Subdivision None Available
MLS Listing ID NJME303668
Sold Date 12/21/20
Style Ranch/Rambler
Bedrooms 3
Full Baths 3
Half Baths 1
HOA Y/N N
Abv Grd Liv Area 2,306
Originating Board BRIGHT
Year Built 1955
Annual Tax Amount $16,384
Tax Year 2020
Lot Size 5.440 Acres
Acres 5.44
Lot Dimensions 0.00 x 0.00
Property Description
Autumn is the perfect time to view this sprawling ranch nestled among trees on five and a half acres adjacent to the lush county parklands of Baldpate Mountain. Not far from town, yet offering the tranquility of being worlds part, this custom home starts with a sun filled living room accented by a Tennessee stone fireplace, built-in bookcase, and beamed ceiling. The space opens to a dining area with hardwood flooring, lofty wood plank ceiling brightened by a large skylight and sliding door overlooking the deck and deep lot. Custom built-ins connect the kitchen where natural light comes from above enhancing the warmth of pine cabinetry. French doors open to a great room featuring the organic tones of quarry tile and a beamed cathedral ceiling. The space is flooded with passive sunlight offering views of both the front and back yards while providing access onto the rear deck. With three full baths and one additional powder room the flexible layout provides the opportunity to suit various needs including two separate en suite arrangements. Work from home requirements or hobbyist interests are thoroughly accommodated with either quiet office space and/or shop spaces found on the main level and in the partially finished basement. Of course, outdoor time is valued and the large deck with hot tub overlook gorgeous grounds and space to barbecue. Plus, there is a large detached garage and shop space in addition to ample parking and a circular driveway. Special features include a new architectural shingle roof, multi zone heat and air conditioning, plus large windows and skylights everywhere! Wonderful trails are only steps away! Video tour at: https://youtu.be/8NAbGQpd8ik
Location
State NJ
County Mercer
Area Hopewell Twp (21106)
Zoning MRC
Rooms
Other Rooms Living Room, Dining Room, Primary Bedroom, Bedroom 2, Kitchen, Family Room, Bedroom 1, Laundry, Attic
Basement Partially Finished
Main Level Bedrooms 3
Interior
Interior Features Central Vacuum, Exposed Beams, Skylight(s)
Hot Water Oil
Heating Baseboard - Hot Water
Cooling Central A/C
Flooring Fully Carpeted, Hardwood
Fireplaces Number 1
Fireplaces Type Stone
Fireplace Y
Heat Source Oil
Laundry Basement, Main Floor
Exterior
Exterior Feature Deck(s)
Parking Features Oversized
Garage Spaces 5.0
Utilities Available Electric Available
Water Access N
View Trees/Woods
Roof Type Pitched,Shingle
Accessibility None
Porch Deck(s)
Total Parking Spaces 5
Garage Y
Building
Lot Description Trees/Wooded
Story 1
Foundation Block
Sewer On Site Septic
Water Well
Architectural Style Ranch/Rambler
Level or Stories 1
Additional Building Above Grade, Below Grade
Structure Type 9'+ Ceilings,Cathedral Ceilings
New Construction N
Schools
Elementary Schools Bear Tavern E.S.
Middle Schools Timberlane M.S.
High Schools Hopewell
School District Hopewell Valley Regional Schools
Others
Pets Allowed Y
Senior Community No
Tax ID 06-00060-00040 01
Ownership Fee Simple
SqFt Source Assessor
Security Features Security System
Acceptable Financing Negotiable
Horse Property N
Listing Terms Negotiable
Financing Negotiable
Special Listing Condition Standard
Pets Allowed No Pet Restrictions
Read Less Info
Want to know what your home might be worth? Contact us for a FREE valuation!

Our team is ready to help you sell your home for the highest possible price ASAP

Bought with Harveen Bhatla • Keller Williams Premier
GET MORE INFORMATION
Agent | License ID: 1863935






