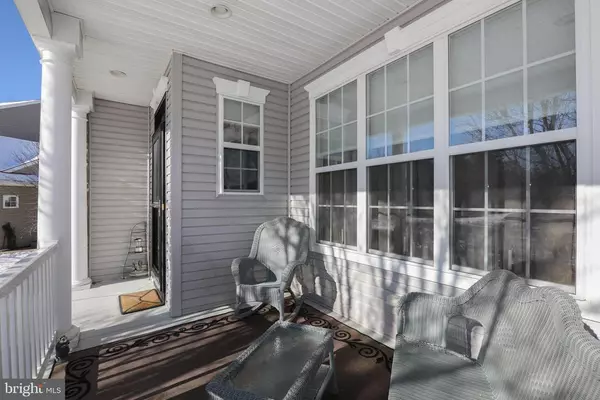$235,000
$232,999
0.9%For more information regarding the value of a property, please contact us for a free consultation.
3 Beds
2 Baths
1,559 SqFt
SOLD DATE : 03/22/2021
Key Details
Sold Price $235,000
Property Type Single Family Home
Sub Type Detached
Listing Status Sold
Purchase Type For Sale
Square Footage 1,559 sqft
Price per Sqft $150
Subdivision None Available
MLS Listing ID NJAC116278
Sold Date 03/22/21
Style Ranch/Rambler
Bedrooms 3
Full Baths 2
HOA Fees $175/mo
HOA Y/N Y
Abv Grd Liv Area 1,559
Originating Board BRIGHT
Year Built 2007
Annual Tax Amount $5,939
Tax Year 2020
Lot Size 6,969 Sqft
Acres 0.16
Lot Dimensions 0.00 x 0.00.16ac
Property Description
Well Maintained ,move in ready home, with lovely front porch ,In Tavistock at Mays landing over 55 Community ,Adult living at its Best !! Walk into a Lr/Dr that can be used soley as a large Livingroom .Also here you have Den/Kitchen , with island snack bar ,under cabinet lighting , roll out drawers for convenience,stainless steel appliances,breakfast area &sliding door to step and the outdoors.Also on this level you will find . Master bedroom with large walk in closet ,Master bath with granite counter top, 2nd Bedroom &hall bath & convenient laundry room , here on main level , Storage area ,Family room ,Additional bedroom ,w lg closet & possible additional bath in very clean high basement .Such a valuable option for ANOTHER complete living space. Walk out Basement is bright & large with large windows to bring in light , Double sliding doors for easy access to wooded area which is very private , Buyers, come and buy this great spacious home before its gone . Inspections are for informational purposes only,Seller will do no Repairs .Buyers are responsible for CO (Certificate of Occupancy )
Location
State NJ
County Atlantic
Area Hamilton Twp (20112)
Zoning GA-M
Rooms
Basement Daylight, Partial, Connecting Stairway, Combination, Full, Outside Entrance, Rough Bath Plumb, Partially Finished
Main Level Bedrooms 2
Interior
Interior Features Breakfast Area, Window Treatments, Kitchen - Island, Formal/Separate Dining Room, Floor Plan - Traditional, Family Room Off Kitchen, Entry Level Bedroom, Ceiling Fan(s), Attic, Tub Shower, Stall Shower, Sprinkler System, Kitchen - Table Space
Hot Water Electric
Heating Forced Air
Cooling Central A/C
Flooring Fully Carpeted
Equipment Built-In Microwave, Cooktop, Dishwasher, Dryer - Gas, Oven - Double, Oven - Self Cleaning, Oven/Range - Electric, Range Hood, Stainless Steel Appliances, Washer, Water Heater
Furnishings No
Fireplace N
Window Features Double Hung,Insulated,Double Pane
Appliance Built-In Microwave, Cooktop, Dishwasher, Dryer - Gas, Oven - Double, Oven - Self Cleaning, Oven/Range - Electric, Range Hood, Stainless Steel Appliances, Washer, Water Heater
Heat Source Natural Gas
Laundry Main Floor
Exterior
Exterior Feature Balcony, Porch(es)
Parking Features Garage Door Opener
Garage Spaces 2.0
Utilities Available Natural Gas Available, Multiple Phone Lines, Electric Available, Cable TV Available
Amenities Available Club House, Exercise Room, Dining Rooms, Meeting Room, Retirement Community
Water Access N
Roof Type Asbestos Shingle
Accessibility None
Porch Balcony, Porch(es)
Attached Garage 2
Total Parking Spaces 2
Garage Y
Building
Lot Description Backs to Trees
Story 1
Sewer Public Sewer
Water Public
Architectural Style Ranch/Rambler
Level or Stories 1
Additional Building Above Grade, Below Grade
Structure Type 9'+ Ceilings,Dry Wall
New Construction N
Schools
Elementary Schools Joseph C. Shaner Memorial
Middle Schools William Davies
High Schools Oakcrest
School District Hamilton Township Public Schools
Others
HOA Fee Include None,Management,Lawn Maintenance,Snow Removal
Senior Community Yes
Age Restriction 55
Tax ID 12-00996 01-00091
Ownership Fee Simple
SqFt Source Estimated
Security Features 24 hour security
Acceptable Financing Cash, Conventional, FHA
Horse Property N
Listing Terms Cash, Conventional, FHA
Financing Cash,Conventional,FHA
Special Listing Condition Standard
Read Less Info
Want to know what your home might be worth? Contact us for a FREE valuation!

Our team is ready to help you sell your home for the highest possible price ASAP

Bought with Non Member • Non Subscribing Office
GET MORE INFORMATION
Agent | License ID: 1863935






