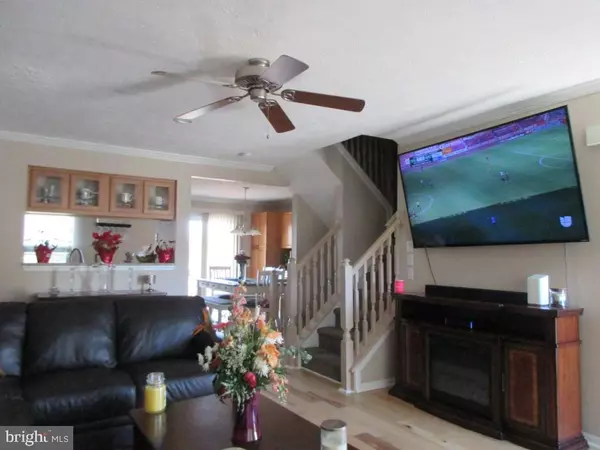$235,000
$242,000
2.9%For more information regarding the value of a property, please contact us for a free consultation.
3 Beds
3 Baths
1,332 SqFt
SOLD DATE : 03/31/2021
Key Details
Sold Price $235,000
Property Type Townhouse
Sub Type Interior Row/Townhouse
Listing Status Sold
Purchase Type For Sale
Square Footage 1,332 sqft
Price per Sqft $176
Subdivision Glen Eagles
MLS Listing ID NJCD412050
Sold Date 03/31/21
Style Colonial,Traditional
Bedrooms 3
Full Baths 2
Half Baths 1
HOA Fees $113/qua
HOA Y/N Y
Abv Grd Liv Area 1,332
Originating Board BRIGHT
Year Built 1994
Annual Tax Amount $6,873
Tax Year 2020
Lot Size 2,080 Sqft
Acres 0.05
Lot Dimensions 20.00 x 104.00
Property Description
You finally found what you are looking for in one of the most desired communities in all of South Jersey, in Valleybrook, subsection Glen Eagles! As you walk through the front door, New Pristine HW Flooring that flows throughout the 1st floor into the kitchen will be the 1st thing amongst many items to catch your eye. Unlike any other Stanton Model, the Kitchen has been expanded and upgraded with extra cabinets for pantry space, wine rack, & a buffet with granite countertop and a stylish backsplash. Brand-New Stainless-Steel Appliance Package completes the Kitchen. Off the Kitchen enjoy the benefits of sitting on your back deck overlooking Ron Jaworskis Golf Course & amazing Sunsets wBesthile enjoying a glass of wine. This property also is enhanced by Fresh Neutral Paint throughout & Brand-New Carpet on Steps and in Upstairs Foyer. Upstairs you will find 3 Bedrooms. One of them being the Master with a Dressing Area & Large Walk-In Closet that can easily be converted to a Full-Size Bath. The Walk-Out Basement has been finished providing additional living space, including a Full-Size Bath that has been updated with a New Vanity & Tile Flooring. Other Amenities include: Ceiling Fans throughout, Vinyl Replacement Windows, Newer Sliding Door off Kitchen, and Front & Rear Door off of Family Room leading to Concrete Patio perfect for Entertaining, Recessed Lighting, Crown Molding on Main Level, New Roof in 2007, HVAC less than 10yrs old, Sump Pump, & Organization System in Master Bedroom Walk-In Closet. Low association fees include - Pool, Tennis, Lawn Care, Basketball Court, 2 Designated Parking Spots and Much More. This one wont last. Act fast and make your appointment today!
Location
State NJ
County Camden
Area Gloucester Twp (20415)
Zoning RES
Rooms
Basement Full, Fully Finished, Heated, Sump Pump, Walkout Level, Windows
Interior
Interior Features Carpet, Ceiling Fan(s), Crown Moldings, Floor Plan - Open, Kitchen - Eat-In, Kitchen - Island, Pantry, Recessed Lighting, Tub Shower, Walk-in Closet(s), Window Treatments, Wood Floors
Hot Water Natural Gas
Heating Forced Air
Cooling Central A/C
Flooring Hardwood, Carpet, Ceramic Tile
Equipment Built-In Microwave, Dishwasher, Energy Efficient Appliances, Refrigerator, Stainless Steel Appliances, Stove
Fireplace N
Appliance Built-In Microwave, Dishwasher, Energy Efficient Appliances, Refrigerator, Stainless Steel Appliances, Stove
Heat Source Natural Gas
Exterior
Amenities Available Basketball Courts, Golf Course Membership Available, Jog/Walk Path, Pool - Outdoor, Tennis Courts
Water Access N
Accessibility None
Garage N
Building
Story 2
Sewer Public Sewer
Water Public
Architectural Style Colonial, Traditional
Level or Stories 2
Additional Building Above Grade, Below Grade
New Construction N
Schools
School District Black Horse Pike Regional Schools
Others
HOA Fee Include Common Area Maintenance,Insurance,Lawn Maintenance,Pool(s),Parking Fee,Trash
Senior Community No
Tax ID 15-08008-00079
Ownership Fee Simple
SqFt Source Assessor
Acceptable Financing Conventional, Cash, FHA
Listing Terms Conventional, Cash, FHA
Financing Conventional,Cash,FHA
Special Listing Condition Standard
Read Less Info
Want to know what your home might be worth? Contact us for a FREE valuation!

Our team is ready to help you sell your home for the highest possible price ASAP

Bought with Karina D Infante • Coldwell Banker Realty
GET MORE INFORMATION

Agent | License ID: 1863935






