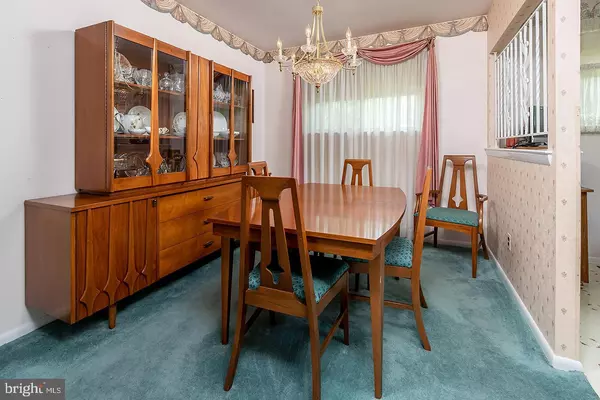$260,000
$275,000
5.5%For more information regarding the value of a property, please contact us for a free consultation.
4 Beds
3 Baths
1,780 SqFt
SOLD DATE : 07/13/2022
Key Details
Sold Price $260,000
Property Type Single Family Home
Sub Type Detached
Listing Status Sold
Purchase Type For Sale
Square Footage 1,780 sqft
Price per Sqft $146
Subdivision Ladner Park
MLS Listing ID NJGL2016682
Sold Date 07/13/22
Style Bi-level
Bedrooms 4
Full Baths 1
Half Baths 2
HOA Y/N N
Abv Grd Liv Area 1,780
Originating Board BRIGHT
Year Built 1963
Annual Tax Amount $4,886
Tax Year 2021
Lot Size 0.269 Acres
Acres 0.27
Lot Dimensions 75.00 x 156.00
Property Description
This home has been meticulously maintained over the years. Seller is the original owner. On the main level you will find a sunny kitchen that opens to the dining room and flows into the spacious living room. There is hardwood under all the carpets on the main floor. There are 3 bedrooms with a full bath and a half bath attached to the master. All the windows have been replaced on the front of the house. Downstairs you will find the 4th bedroom/office, family room, laundry, 1/2 bath with room to add a shower. Keep your car clean and dry in the attached garage with inside access. The backyard is fully fenced. Close to I-295, PA and DE bridges. Set up a private showing today!
Location
State NJ
County Gloucester
Area Greenwich Twp (20807)
Zoning RES
Rooms
Other Rooms Living Room, Dining Room, Bedroom 2, Bedroom 3, Bedroom 4, Kitchen, Family Room, Bedroom 1, Laundry
Main Level Bedrooms 3
Interior
Hot Water Natural Gas
Heating Forced Air
Cooling Central A/C
Flooring Hardwood
Heat Source Natural Gas
Laundry Lower Floor
Exterior
Parking Features Inside Access
Garage Spaces 1.0
Water Access N
Accessibility None
Attached Garage 1
Total Parking Spaces 1
Garage Y
Building
Story 2
Foundation Slab
Sewer Public Sewer
Water Public
Architectural Style Bi-level
Level or Stories 2
Additional Building Above Grade, Below Grade
New Construction N
Schools
Elementary Schools Broad St
Middle Schools Nehaunsey
High Schools Paulsboro H.S.
School District Paulsboro Public Schools
Others
Senior Community No
Tax ID 07-00181-00012
Ownership Fee Simple
SqFt Source Assessor
Acceptable Financing FHA, VA, Conventional, USDA, Cash
Listing Terms FHA, VA, Conventional, USDA, Cash
Financing FHA,VA,Conventional,USDA,Cash
Special Listing Condition Standard
Read Less Info
Want to know what your home might be worth? Contact us for a FREE valuation!

Our team is ready to help you sell your home for the highest possible price ASAP

Bought with Christopher Valianti • RE/MAX Preferred - Mullica Hill
GET MORE INFORMATION

Agent | License ID: 1863935






