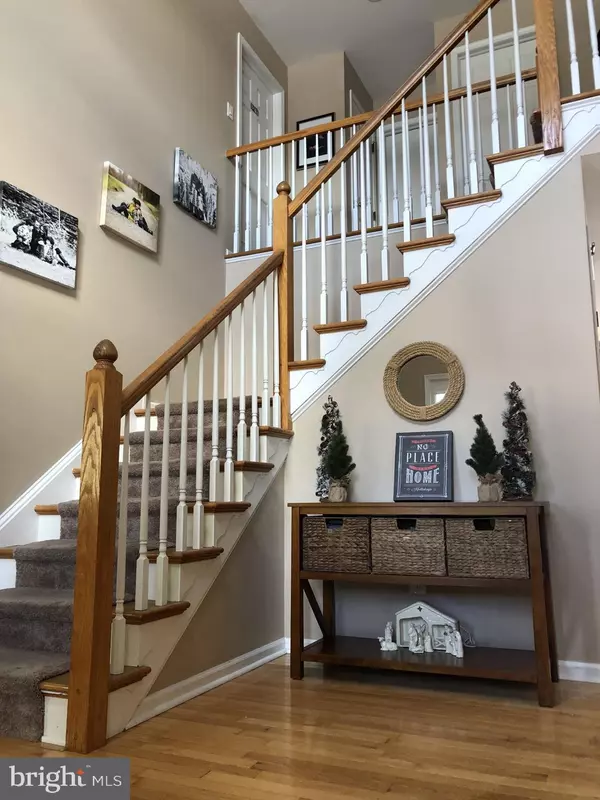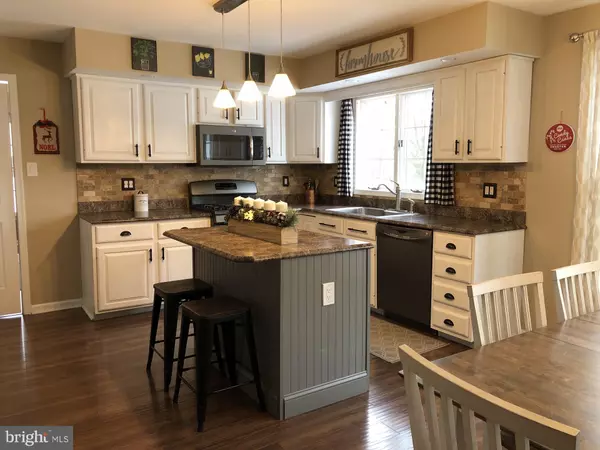$485,000
$489,000
0.8%For more information regarding the value of a property, please contact us for a free consultation.
4 Beds
4 Baths
3,270 SqFt
SOLD DATE : 04/19/2021
Key Details
Sold Price $485,000
Property Type Single Family Home
Sub Type Detached
Listing Status Sold
Purchase Type For Sale
Square Footage 3,270 sqft
Price per Sqft $148
Subdivision Cherry Lawn
MLS Listing ID NJGL269236
Sold Date 04/19/21
Style Other
Bedrooms 4
Full Baths 3
Half Baths 1
HOA Fees $10/ann
HOA Y/N Y
Abv Grd Liv Area 3,270
Originating Board BRIGHT
Year Built 1993
Annual Tax Amount $11,982
Tax Year 2020
Lot Size 1.000 Acres
Acres 1.0
Lot Dimensions 0.00 x 0.00
Property Description
107 Cromwell Drive located in the quiet sought out Cherry Lawn community in Mullica Hill. Located in the back of the development with no traffic noise on a large 1 acre corner lot, this home includes a beautiful white kitchen overlooking the family room. The family room features a fireplace and French doors that lead to a large EP Henry paved patio with a built in firepit and sitting walls with lighting. Coming in from the 2 car garage you will enter the laundry and mud room. The office or private den is off of the large 2 story foyer. Upstairs you will see four bedrooms and 3 full bathrooms. The master bedroom has cathedral ceilings, master bath with soaking tub, shower stall, double sinks and a large walk in closet. The second bedroom also features its own private bathroom and large closet. Outside also includes a large newer shed and a 9 zone sprinkler system. The backyard faces trees for privacy. Recently replaced roof, top end heater and brand new hot water heater. Very close access to NJ Turnpike, 295 and 55. 30 minutes from Philadelphia airport and Center City. Clearview Regional School district.
Location
State NJ
County Gloucester
Area Harrison Twp (20808)
Zoning R1
Rooms
Other Rooms Living Room, Dining Room, Primary Bedroom, Bedroom 2, Bedroom 3, Kitchen, Family Room, Bedroom 1, Primary Bathroom
Basement Full, Poured Concrete
Interior
Interior Features Attic, Breakfast Area, Ceiling Fan(s), Crown Moldings, Dining Area, Family Room Off Kitchen, Formal/Separate Dining Room, Kitchen - Table Space, Primary Bath(s), Soaking Tub, Sprinkler System, Stall Shower, Store/Office, Walk-in Closet(s), Wood Floors
Hot Water Natural Gas
Heating Central, Programmable Thermostat
Cooling Ceiling Fan(s), Central A/C, Dehumidifier, Programmable Thermostat
Flooring Carpet, Hardwood
Fireplaces Number 1
Fireplaces Type Gas/Propane, Fireplace - Glass Doors
Equipment Built-In Microwave, Dryer - Electric, Dryer - Front Loading, Icemaker, Microwave, Oven/Range - Electric, Refrigerator, Stove, Washer, Water Heater - High-Efficiency
Fireplace Y
Appliance Built-In Microwave, Dryer - Electric, Dryer - Front Loading, Icemaker, Microwave, Oven/Range - Electric, Refrigerator, Stove, Washer, Water Heater - High-Efficiency
Heat Source Natural Gas
Exterior
Parking Features Garage - Side Entry
Garage Spaces 5.0
Utilities Available Cable TV, Electric Available, Natural Gas Available, Phone, Water Available
Water Access N
Roof Type Shingle
Accessibility 32\"+ wide Doors, 36\"+ wide Halls, Accessible Switches/Outlets, Level Entry - Main
Attached Garage 2
Total Parking Spaces 5
Garage Y
Building
Story 2
Sewer On Site Septic
Water Public
Architectural Style Other
Level or Stories 2
Additional Building Above Grade, Below Grade
Structure Type 2 Story Ceilings,Cathedral Ceilings,Dry Wall
New Construction N
Schools
Elementary Schools Harrison Township E.S.
High Schools Clearview Regional H.S.
School District Clearview Regional Schools
Others
Senior Community No
Tax ID 08-00045 07-00017
Ownership Fee Simple
SqFt Source Assessor
Special Listing Condition Standard
Read Less Info
Want to know what your home might be worth? Contact us for a FREE valuation!

Our team is ready to help you sell your home for the highest possible price ASAP

Bought with Brett Kazatsky • KW Philly
GET MORE INFORMATION
Agent | License ID: 1863935






