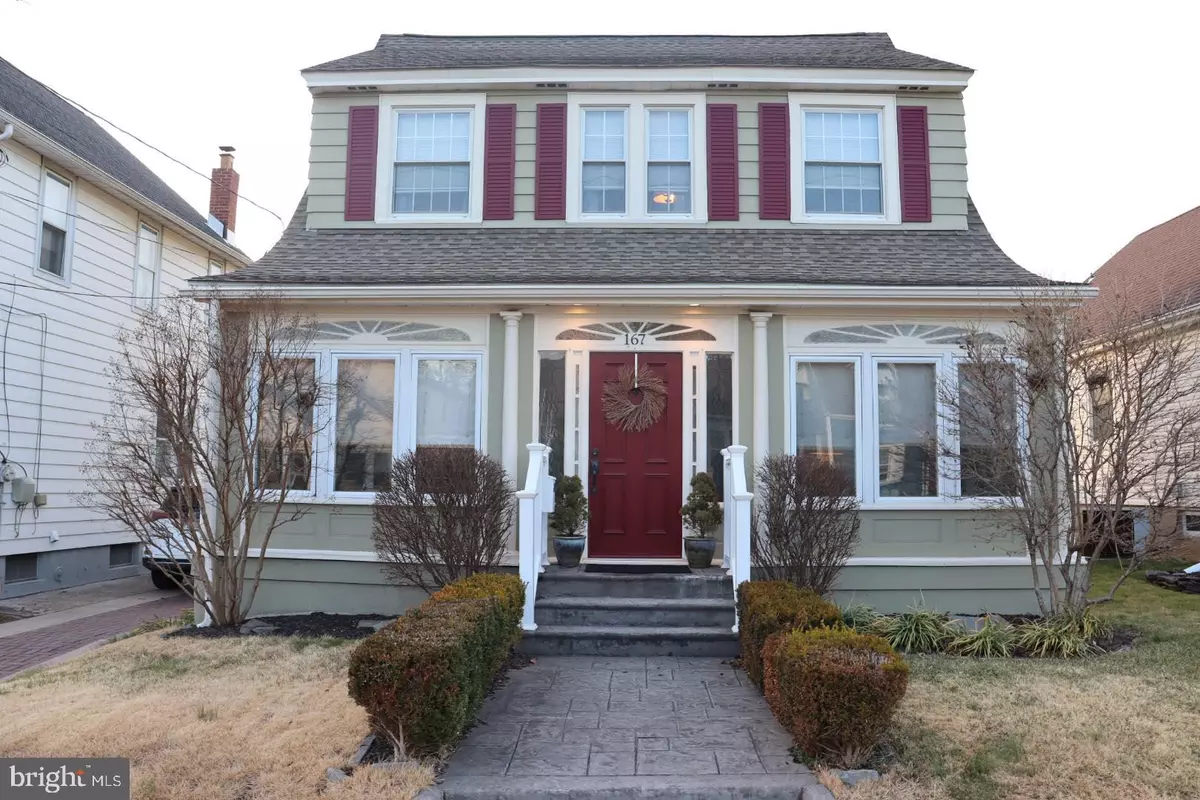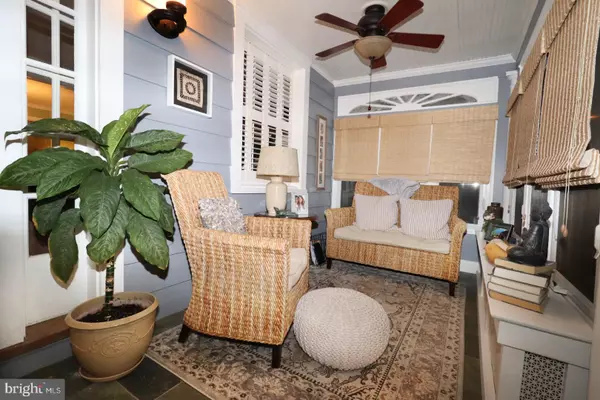$340,000
$319,000
6.6%For more information regarding the value of a property, please contact us for a free consultation.
3 Beds
2 Baths
1,436 SqFt
SOLD DATE : 04/29/2022
Key Details
Sold Price $340,000
Property Type Single Family Home
Sub Type Detached
Listing Status Sold
Purchase Type For Sale
Square Footage 1,436 sqft
Price per Sqft $236
Subdivision Colonial Manor
MLS Listing ID NJME2012716
Sold Date 04/29/22
Style Other,Colonial
Bedrooms 3
Full Baths 2
HOA Y/N N
Abv Grd Liv Area 1,436
Originating Board BRIGHT
Year Built 1935
Annual Tax Amount $6,477
Tax Year 2021
Lot Size 4,400 Sqft
Acres 0.1
Lot Dimensions 40.00 x 110.00
Property Description
Architectural details set the stage for this impeccably maintained and appointed colonial in a desirable section of Hamilton. All you need to do is unpack your things!
As soon as you step into this beautiful home, you are warmly greeted by a charming, newly-painted all-season porch boasting slate floors, ceiling fans and a bead board ceiling where you can enjoy your morning coffee and soak up the sun.
Just inside, the large living room features crown molding, arched entries, hardwood floors and custom plantation shutters. The hardwood floors continue into the spacious dining room which includes a split air unit that quietly cools the entire main floor.
The kitchen offers granite counters, a center island with storage, a stone backsplash and a full stainless steel appliance package. Beyond the kitchen, you will find a recent addition which includes a mud room, coat closet and full bath.
Upstairs you will find three bright and sunny bedrooms with beautiful hardwood flooring and a full bath with marble floors and shower/tub area.
The back yard features a spacious custom paver patio which extends into the 4-vehicle driveway and two-car garage (one with door opener). Fencing provides privacy where you can entertain a crowd or simply relax in the tucked away hot tub!
There is plenty of storage in the walk-up attic or full basement, which also includes a washer, dryer, and a work bench. All custom window treatments and plantation shutters will be included.
This home was designed for entertaining and won't last! Call your agent and schedule a showing today!
Location
State NJ
County Mercer
Area Hamilton Twp (21103)
Zoning RESIDENTIAL
Rooms
Other Rooms Living Room, Dining Room, Bedroom 2, Bedroom 3, Kitchen, Bedroom 1, Sun/Florida Room
Basement Full
Interior
Interior Features Ceiling Fan(s), Crown Moldings, Attic, Kitchen - Island, Recessed Lighting, Window Treatments, WhirlPool/HotTub, Wood Floors
Hot Water Natural Gas
Heating Radiator
Cooling Ductless/Mini-Split, Window Unit(s), Ceiling Fan(s)
Flooring Ceramic Tile, Hardwood
Equipment Dishwasher, Dryer, Extra Refrigerator/Freezer, Microwave, Oven/Range - Gas, Stainless Steel Appliances, Washer, Water Heater
Window Features Double Hung,Casement
Appliance Dishwasher, Dryer, Extra Refrigerator/Freezer, Microwave, Oven/Range - Gas, Stainless Steel Appliances, Washer, Water Heater
Heat Source Natural Gas
Laundry Basement
Exterior
Exterior Feature Patio(s), Porch(es)
Parking Features Garage - Front Entry, Garage Door Opener
Garage Spaces 6.0
Fence Fully
Water Access N
Roof Type Asphalt
Accessibility None
Porch Patio(s), Porch(es)
Total Parking Spaces 6
Garage Y
Building
Lot Description Rear Yard, Front Yard
Story 2
Foundation Block
Sewer Public Sewer
Water Public
Architectural Style Other, Colonial
Level or Stories 2
Additional Building Above Grade, Below Grade
New Construction N
Schools
School District Hamilton Township
Others
Senior Community No
Tax ID 03-02428-00027
Ownership Fee Simple
SqFt Source Assessor
Acceptable Financing Cash, FHA, Conventional, VA
Listing Terms Cash, FHA, Conventional, VA
Financing Cash,FHA,Conventional,VA
Special Listing Condition Standard
Read Less Info
Want to know what your home might be worth? Contact us for a FREE valuation!

Our team is ready to help you sell your home for the highest possible price ASAP

Bought with James Traynham • Smires & Associates
GET MORE INFORMATION
Agent | License ID: 1863935






