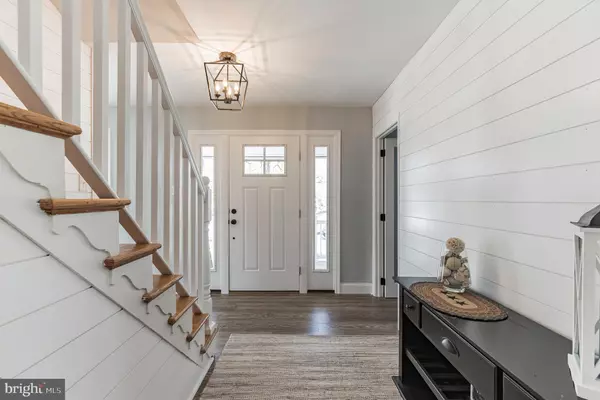$440,000
$440,000
For more information regarding the value of a property, please contact us for a free consultation.
4 Beds
3 Baths
3,600 SqFt
SOLD DATE : 03/01/2022
Key Details
Sold Price $440,000
Property Type Single Family Home
Sub Type Detached
Listing Status Sold
Purchase Type For Sale
Square Footage 3,600 sqft
Price per Sqft $122
Subdivision Timber Stream
MLS Listing ID NJGL2009136
Sold Date 03/01/22
Style Other
Bedrooms 4
Full Baths 2
Half Baths 1
HOA Y/N N
Abv Grd Liv Area 2,800
Originating Board BRIGHT
Year Built 1965
Annual Tax Amount $9,647
Tax Year 2021
Lot Size 0.294 Acres
Acres 0.29
Lot Dimensions 80.00 x 160.00
Property Description
Simply stunning best describes this fully renovated Colonial style home! Located in the Timber Stream community near Alcyon Lake in Pitman, this home checks every box! Features include: 4 spacious bedrooms, 2 full bathrooms, a half bath, 2 car garage, a stunning addition/great room living area, front porch and partially finished basement. As you enter the foyer, you will appreciate the shiplap accent walls, refinished natural oak staircase along with the rustic engineered flooring throughout the main floor. Just to your left is a private office and across the hall you will find an oversized formal living room! Making our way towards the rear of the home, you will be thoroughly impressed with the open concept floor plan providing a whitewashed brick fireplace, recessed lighting, and a gorgeous modern farm style kitchen. The kitchen offers Quartz countertops, a custom breakfast bar center island with additional cabinets, modern polished brass fixtures, 42 wood shaker style cabinets, stainless steel appliances, a porcelain farm sink and a subway tile backsplash. Adjacent to the kitchen is a mud room with side entry, 2 car garage, washer dryer area, a powder room and hall closet. Next is one of the coolest features in this home, a bonus Great Room just off the kitchen in the back of the home. It features vaulted ceilings, an oversized wagon wheel style chandelier, oversized windows that overlook your private yard and a rear patio door. Making our way upstairs you will find 4 spacious bedrooms, one of which is the master bedroom with its own private bathroom & shower along with a second full bathroom down the hall. Finally, the basement is half finished for an additional living area and there is still plenty of room for storage in the unfinished section. You wont find many homes on the market that will measure up to this! An amazing home, wonderful schools and community and an awesome downtown area. This home wont last long!!
Location
State NJ
County Gloucester
Area Pitman Boro (20815)
Zoning RES
Rooms
Other Rooms Living Room, Dining Room, Bedroom 2, Bedroom 3, Bedroom 4, Kitchen, Family Room, Laundry, Other, Office, Bathroom 1, Attic
Basement Full, Partially Finished
Interior
Interior Features Attic, Carpet, Ceiling Fan(s), Dining Area, Primary Bath(s), Recessed Lighting, Skylight(s), Stall Shower, Wood Floors, Other, Breakfast Area
Hot Water Natural Gas
Heating Forced Air
Cooling Central A/C, Ceiling Fan(s)
Flooring Wood, Laminated, Carpet
Fireplaces Number 1
Fireplaces Type Wood
Equipment Washer, Dryer, Refrigerator, Dishwasher, Oven/Range - Gas, Built-In Microwave
Fireplace Y
Window Features Skylights
Appliance Washer, Dryer, Refrigerator, Dishwasher, Oven/Range - Gas, Built-In Microwave
Heat Source Natural Gas
Laundry Main Floor
Exterior
Exterior Feature Patio(s), Porch(es)
Parking Features Garage - Front Entry, Covered Parking, Inside Access
Garage Spaces 4.0
Water Access N
Accessibility None
Porch Patio(s), Porch(es)
Attached Garage 2
Total Parking Spaces 4
Garage Y
Building
Lot Description Front Yard, Rear Yard, SideYard(s)
Story 2
Foundation Concrete Perimeter
Sewer Public Sewer
Water Public
Architectural Style Other
Level or Stories 2
Additional Building Above Grade, Below Grade
New Construction N
Schools
High Schools Pitman H.S.
School District Pitman Boro Public Schools
Others
Senior Community No
Tax ID 15-00176 04-00009
Ownership Fee Simple
SqFt Source Assessor
Acceptable Financing FHA, VA, Cash, Conventional
Listing Terms FHA, VA, Cash, Conventional
Financing FHA,VA,Cash,Conventional
Special Listing Condition Standard
Read Less Info
Want to know what your home might be worth? Contact us for a FREE valuation!

Our team is ready to help you sell your home for the highest possible price ASAP

Bought with Patricia A Kasdan • Weichert Realtors-Turnersville
GET MORE INFORMATION
Agent | License ID: 1863935






