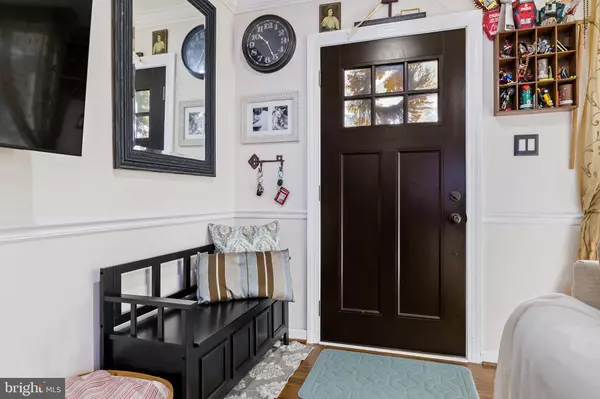$275,000
$240,000
14.6%For more information regarding the value of a property, please contact us for a free consultation.
2 Beds
2 Baths
1,001 SqFt
SOLD DATE : 05/31/2022
Key Details
Sold Price $275,000
Property Type Single Family Home
Sub Type Detached
Listing Status Sold
Purchase Type For Sale
Square Footage 1,001 sqft
Price per Sqft $274
Subdivision Erlton South
MLS Listing ID NJCD2023284
Sold Date 05/31/22
Style Ranch/Rambler
Bedrooms 2
Full Baths 1
Half Baths 1
HOA Y/N N
Abv Grd Liv Area 1,001
Originating Board BRIGHT
Year Built 1950
Annual Tax Amount $5,324
Tax Year 2020
Lot Size 5,624 Sqft
Acres 0.13
Lot Dimensions 125.00 x 45.00
Property Description
Don't miss this gorgeously updated and well-maintained home in the quiet Erlton South neighborhood. Can't beat this curb appeal! Walking up to this home you will see the beautiful front porch with stone pillars, flower boxes and exterior porcelain tile floor that will have you saying WOW before even entering this stunning home. Upon entering the front door, you're immediately welcomed into a beautifully bright and spacious living room with large windows, hardwood floors, neutral paint and recessed lighting. Off the large living room is an updated kitchen featuring gorgeous white 42" cabinets, white Corian countertops, beautiful glass subway tile backsplash, wood-look laminate flooring , plenty of lighting, newer slate kitchen appliances and access to the side yard walkway which leads to your large, private backyard deck and pergola that is perfect for entertaining. Continuing through the house you will find both spacious bedrooms with plenty of closet space, neutral paint, and hardwood flooring. Near both bedrooms is the hall bathroom with glass and subway tile flooring and walls, newer vanity and a bath tub. The utility room finishes off the hallways, with bonus half bath, washer, dryer and convenient stair access to the unfinished attic. Additional improvements include: Roof and gutters (7 years old), freshly poured double-wide driveway (2021), water heater (2019), HVAC (2019), newer 200 amp service, Anderson windows (still under warranty), and six-panel doors with nickel handles throughout. This home is located in a highly desirable Cherry Hill neighborhood that is also conveniently located off Route 70 with an endless array of shopping and dining within minutes. You don't want to miss this beautifully updated and meticulously maintained home in a fantastic 5-star neighborhood.
Location
State NJ
County Camden
Area Cherry Hill Twp (20409)
Zoning R
Rooms
Other Rooms Living Room, Primary Bedroom, Kitchen, Bedroom 1, Laundry, Attic
Main Level Bedrooms 2
Interior
Interior Features Ceiling Fan(s), Kitchen - Eat-In, Combination Kitchen/Dining, Dining Area, Combination Dining/Living, Upgraded Countertops, Recessed Lighting
Hot Water Natural Gas
Heating Forced Air
Cooling Central A/C
Flooring Wood, Tile/Brick
Equipment Built-In Range, Dishwasher, Refrigerator, Disposal, Built-In Microwave, Dryer, Washer
Fireplace N
Appliance Built-In Range, Dishwasher, Refrigerator, Disposal, Built-In Microwave, Dryer, Washer
Heat Source Natural Gas
Exterior
Exterior Feature Deck(s), Porch(es), Patio(s)
Parking Features Additional Storage Area, Covered Parking, Garage - Front Entry
Garage Spaces 5.0
Fence Wood
Utilities Available Cable TV
Water Access N
Roof Type Pitched,Shingle
Accessibility None
Porch Deck(s), Porch(es), Patio(s)
Attached Garage 1
Total Parking Spaces 5
Garage Y
Building
Lot Description Level, Front Yard, Rear Yard, SideYard(s)
Story 1
Foundation Crawl Space
Sewer Public Sewer
Water Public
Architectural Style Ranch/Rambler
Level or Stories 1
Additional Building Above Grade, Below Grade
New Construction N
Schools
Middle Schools Carusi
High Schools Cherry Hill High - West
School District Cherry Hill Township Public Schools
Others
Senior Community No
Tax ID 09-00387 01-00006
Ownership Fee Simple
SqFt Source Assessor
Special Listing Condition Standard
Read Less Info
Want to know what your home might be worth? Contact us for a FREE valuation!

Our team is ready to help you sell your home for the highest possible price ASAP

Bought with Jennifer J Rothenberger • Compass New Jersey, LLC - Moorestown
GET MORE INFORMATION
Agent | License ID: 1863935






