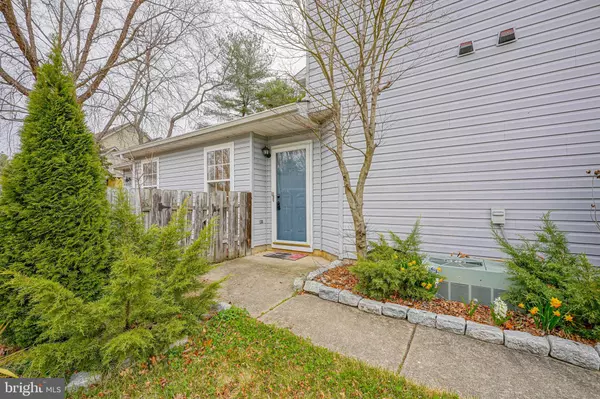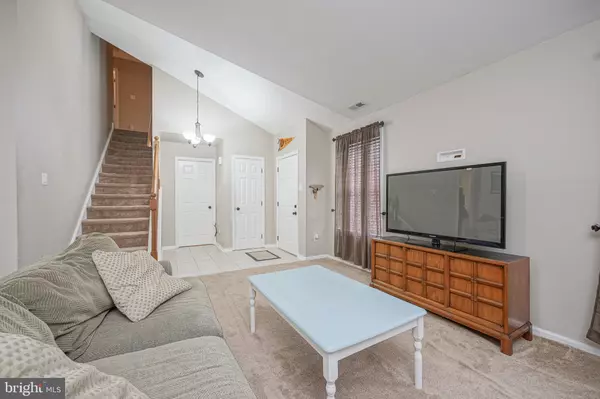$265,000
$240,000
10.4%For more information regarding the value of a property, please contact us for a free consultation.
3 Beds
2 Baths
1,736 SqFt
SOLD DATE : 06/30/2022
Key Details
Sold Price $265,000
Property Type Single Family Home
Sub Type Twin/Semi-Detached
Listing Status Sold
Purchase Type For Sale
Square Footage 1,736 sqft
Price per Sqft $152
Subdivision Hidden Creek
MLS Listing ID NJGL2012680
Sold Date 06/30/22
Style Colonial
Bedrooms 3
Full Baths 2
HOA Y/N N
Abv Grd Liv Area 1,736
Originating Board BRIGHT
Year Built 1992
Annual Tax Amount $6,221
Tax Year 2019
Lot Size 4,008 Sqft
Acres 0.09
Property Description
Welcome to this 3 bedroom 2 full bath townhouse in desirable Hidden Creek development. Looking for main bedroom on the first floor this is the one for you!! As you enter your new home you will step foot into your tile foyer with cathedral ceilings. Open concept to your living/dining room combination with cathedral ceilings. Kitchen includes ceramic tile flooring, custom cabinets, stainless steel appliances, Brand new refrigerator, granite counter tops and large eat-in area with sliders to the rear deck. Primary bedroom on main level w/walk in closet and recently updated bath. Laundry room on main level which includes washer & dryer. Upstairs features 2 more bedrooms and a very large full bath with a bonus walk-in closet! Relax on your 2 tier deck with fully fenced back yard for privacy. Home also features an attic, and attached 1 car garage with interior access. Roof is 5 years young. Conveniently located to Rowan College, Shopping, Restaurants and easy access to Rt. 55. Make your appointment today. Seller is looking for a July 1st settlement date.
Location
State NJ
County Gloucester
Area Glassboro Boro (20806)
Zoning R5
Rooms
Other Rooms Living Room, Dining Room, Primary Bedroom, Bedroom 2, Bedroom 3, Kitchen, Laundry, Full Bath
Main Level Bedrooms 1
Interior
Interior Features Attic, Kitchen - Eat-In, Primary Bath(s), Walk-in Closet(s), Window Treatments, Breakfast Area, Carpet, Combination Dining/Living, Dining Area, Floor Plan - Open, Upgraded Countertops
Hot Water Natural Gas
Heating Forced Air
Cooling Central A/C
Flooring Ceramic Tile, Carpet, Vinyl
Equipment Built-In Microwave, Built-In Range, Disposal, Dryer, Refrigerator, Washer, Dishwasher, Oven - Wall, Oven/Range - Gas, Stainless Steel Appliances
Fireplace N
Window Features Sliding,Storm
Appliance Built-In Microwave, Built-In Range, Disposal, Dryer, Refrigerator, Washer, Dishwasher, Oven - Wall, Oven/Range - Gas, Stainless Steel Appliances
Heat Source Natural Gas
Laundry Main Floor
Exterior
Parking Features Inside Access, Garage - Front Entry
Garage Spaces 1.0
Fence Wood
Utilities Available Cable TV
Water Access N
Roof Type Pitched,Shingle
Accessibility None
Attached Garage 1
Total Parking Spaces 1
Garage Y
Building
Story 2
Foundation Slab
Sewer Public Sewer
Water Public
Architectural Style Colonial
Level or Stories 2
Additional Building Above Grade, Below Grade
Structure Type Cathedral Ceilings
New Construction N
Schools
High Schools Glassboro H.S.
School District Glassboro Public Schools
Others
Senior Community No
Tax ID 06-00352-00020
Ownership Fee Simple
SqFt Source Estimated
Acceptable Financing Conventional, Cash, VA, FHA
Listing Terms Conventional, Cash, VA, FHA
Financing Conventional,Cash,VA,FHA
Special Listing Condition Standard
Read Less Info
Want to know what your home might be worth? Contact us for a FREE valuation!

Our team is ready to help you sell your home for the highest possible price ASAP

Bought with alyssa ann kelbaugh • Keller Williams Realty - Moorestown
GET MORE INFORMATION

Agent | License ID: 1863935






