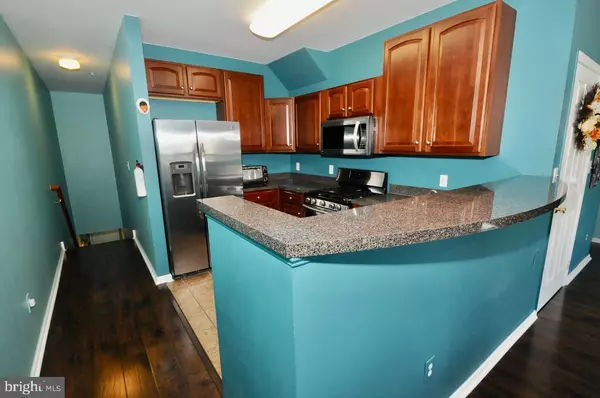$270,000
$250,000
8.0%For more information regarding the value of a property, please contact us for a free consultation.
3 Beds
3 Baths
1,976 SqFt
SOLD DATE : 04/26/2022
Key Details
Sold Price $270,000
Property Type Condo
Sub Type Condo/Co-op
Listing Status Sold
Purchase Type For Sale
Square Footage 1,976 sqft
Price per Sqft $136
Subdivision Rivers Edge
MLS Listing ID NJBL2018816
Sold Date 04/26/22
Style Contemporary
Bedrooms 3
Full Baths 2
Half Baths 1
Condo Fees $170/mo
HOA Y/N N
Abv Grd Liv Area 1,976
Originating Board BRIGHT
Year Built 2007
Annual Tax Amount $5,362
Tax Year 2021
Lot Dimensions 0.00 x 0.00
Property Description
Are you ready to treat yourself to an upgraded 3 bedroom, 2.5 bath contemporary townhouse in a wonderful community? Beautiful River's Edge community is located along the Delaware River and offers easy access to Philadelphia and is a commuter's dream. The almost 2000 square feet of living space will entice you with the many upgrades and stunning primary bedroom with an En Suite. The current owners have replaced all flooring (2017), and the unit is consistent with upgraded engineered walnut-stained flooring on both the main floor and upper floor, as well. The custom white blinds throughout the entire home add wonderful charm and privacy, while their neutral white color offers a clean, finished appearance. The hot water heater and central AC were replaced in 2017, so enjoy the summer months ahead in comfort. Upgraded ceiling fans and all appliances will be staying, so occupancy will be a breeze. Easy drive-in access from your attached rear garage prevents weather conditions from affecting you. Entry from the garage into the home, or from the front door entry leads you up the stairway to your very open kitchen, dining, and living room areas. The open floor plan is most desirable and allows a multitude of arrangements for your dining, lounging, and entertaining needs. There is space for barstools at the kitchen counters if that would be a design that you prefer. The convenience of a beautiful, upgraded half bath is also on the main level. When approaching the landing to your upper floor, you will be blown away when you see the En Suite main bedroom with its own sitting area, a huge walk-in closet that extends even farther than the first entry, and the luxurious bathroom with an upgraded double sink vanity, and custom tiled shower. You will never want to leave, but please do not move in until you purchase! The wood flooring is once again consistent throughout the upper floor, and even the upper landing has that eye-catching appeal. Bedrooms 2 and 3 offer large closet space and upgraded ceiling fans while adding nice bright colors that some people may appreciate. If you want to own a home that makes you proud, and do not want to have to spend more money on replacing old carpeting, this is for you! Set your appointment before this one is gone!
Location
State NJ
County Burlington
Area Delanco Twp (20309)
Zoning RES
Rooms
Other Rooms Living Room, Primary Bedroom, Bedroom 2, Bedroom 3, Kitchen, Bathroom 2, Primary Bathroom, Half Bath
Interior
Interior Features Attic, Ceiling Fan(s), Combination Dining/Living, Wood Floors
Hot Water Natural Gas
Heating Forced Air
Cooling Ceiling Fan(s), Central A/C
Flooring Hardwood, Laminated
Equipment Built-In Microwave, Refrigerator, Oven/Range - Gas, Dishwasher, Washer, Dryer, Water Heater
Appliance Built-In Microwave, Refrigerator, Oven/Range - Gas, Dishwasher, Washer, Dryer, Water Heater
Heat Source Natural Gas
Laundry Upper Floor
Exterior
Parking Features Built In, Garage - Rear Entry
Garage Spaces 1.0
Utilities Available Natural Gas Available, Cable TV
Amenities Available Tot Lots/Playground
Water Access N
Roof Type Architectural Shingle
Accessibility None
Attached Garage 1
Total Parking Spaces 1
Garage Y
Building
Story 2.5
Foundation Slab
Sewer Public Sewer
Water Public
Architectural Style Contemporary
Level or Stories 2.5
Additional Building Above Grade, Below Grade
New Construction N
Schools
Elementary Schools M. Joan Pearson School
Middle Schools Walnut St M.S.
High Schools Riverside H.S.
School District Delanco Township Public Schools
Others
Pets Allowed Y
HOA Fee Include Ext Bldg Maint,Lawn Maintenance,All Ground Fee,Common Area Maintenance
Senior Community No
Tax ID 09-00500 02-00001-C1513
Ownership Cooperative
Security Features Security System
Acceptable Financing Cash, Conventional, FHA, VA
Listing Terms Cash, Conventional, FHA, VA
Financing Cash,Conventional,FHA,VA
Special Listing Condition Standard
Pets Allowed Cats OK, Dogs OK
Read Less Info
Want to know what your home might be worth? Contact us for a FREE valuation!

Our team is ready to help you sell your home for the highest possible price ASAP

Bought with Wilfrans Joseph • Global Elite Realty
GET MORE INFORMATION
Agent | License ID: 1863935






