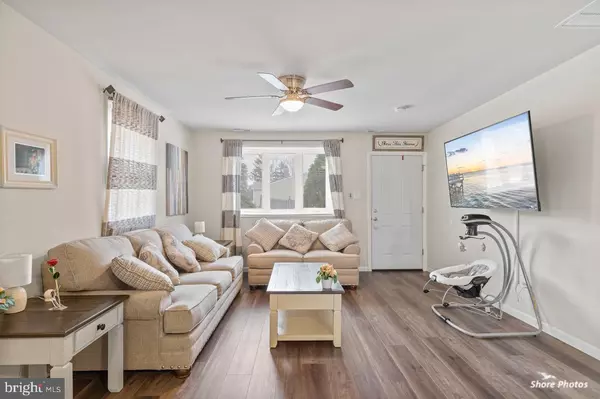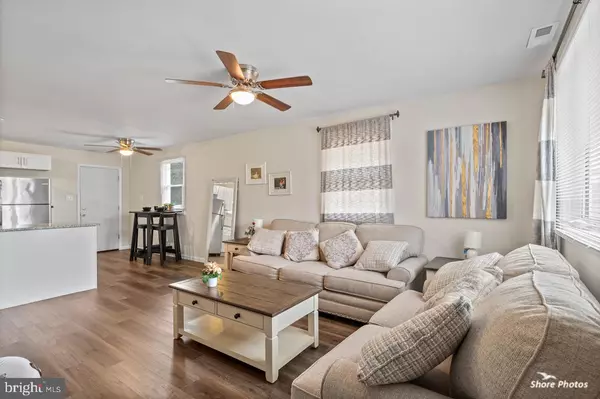$200,000
$200,000
For more information regarding the value of a property, please contact us for a free consultation.
3 Beds
1 Bath
1,008 SqFt
SOLD DATE : 01/31/2022
Key Details
Sold Price $200,000
Property Type Single Family Home
Sub Type Detached
Listing Status Sold
Purchase Type For Sale
Square Footage 1,008 sqft
Price per Sqft $198
Subdivision None Available
MLS Listing ID NJCD2011502
Sold Date 01/31/22
Style Ranch/Rambler
Bedrooms 3
Full Baths 1
HOA Y/N N
Abv Grd Liv Area 1,008
Originating Board BRIGHT
Year Built 1978
Annual Tax Amount $5,657
Tax Year 2021
Lot Size 8,000 Sqft
Acres 0.18
Lot Dimensions 80.00 x 100.00
Property Description
Beautifully-updated Rancher on a corner lot! Open floor plan with luxury vinyl plank flooring and 6-panel doors throughout. Plenty of windows, including a bow window in the Living Room, to let the sunshine in! Gorgeous Kitchen, presenting sleek and durable granite countertops; crisp, white, soft-close cabinetry and drawers; stainless undermount sink with gooseneck faucet; and Stainless Steel appliance package. Three comfortable Bedrooms are situated down the hall, along with the updated full Bathroom, featuring a sleek vanity with seamless sink, and a tub/shower combo with tiled surround and accent inlay. Neutral palette, and ready to move right in and enjoy!
Location
State NJ
County Camden
Area Gloucester Twp (20415)
Zoning RES
Rooms
Other Rooms Living Room, Bedroom 2, Bedroom 3, Kitchen, Bedroom 1, Attic, Primary Bathroom
Main Level Bedrooms 3
Interior
Interior Features Attic, Attic/House Fan, Carpet, Ceiling Fan(s), Floor Plan - Open, Kitchen - Eat-In, Tub Shower, Upgraded Countertops
Hot Water Electric
Heating Forced Air
Cooling Central A/C
Flooring Carpet, Luxury Vinyl Plank
Equipment Dual Flush Toilets, Stainless Steel Appliances, Washer, Dryer, Water Heater
Furnishings No
Fireplace N
Window Features Bay/Bow
Appliance Dual Flush Toilets, Stainless Steel Appliances, Washer, Dryer, Water Heater
Heat Source Natural Gas
Laundry Main Floor
Exterior
Garage Spaces 2.0
Utilities Available Above Ground
Water Access N
Roof Type Shingle
Accessibility None
Total Parking Spaces 2
Garage N
Building
Lot Description Corner, Front Yard, Rear Yard
Story 1
Foundation Slab
Sewer Public Sewer
Water Public
Architectural Style Ranch/Rambler
Level or Stories 1
Additional Building Above Grade, Below Grade
Structure Type Dry Wall
New Construction N
Schools
School District Black Horse Pike Regional Schools
Others
Senior Community No
Tax ID 15-16109-00006
Ownership Fee Simple
SqFt Source Assessor
Acceptable Financing Cash, Conventional, FHA, VA
Listing Terms Cash, Conventional, FHA, VA
Financing Cash,Conventional,FHA,VA
Special Listing Condition Standard
Read Less Info
Want to know what your home might be worth? Contact us for a FREE valuation!

Our team is ready to help you sell your home for the highest possible price ASAP

Bought with Gary C. DeGree, Sr. • 1ST DEGREE REALTY, LLC
GET MORE INFORMATION

Agent | License ID: 1863935






