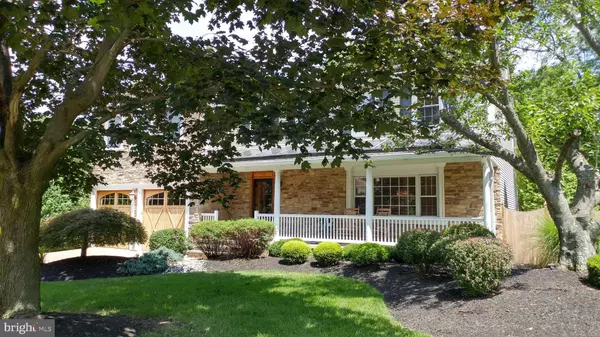$715,000
$699,000
2.3%For more information regarding the value of a property, please contact us for a free consultation.
5 Beds
4 Baths
3,178 SqFt
SOLD DATE : 10/08/2021
Key Details
Sold Price $715,000
Property Type Single Family Home
Sub Type Detached
Listing Status Sold
Purchase Type For Sale
Square Footage 3,178 sqft
Price per Sqft $224
Subdivision University Heights
MLS Listing ID NJME2003472
Sold Date 10/08/21
Style Colonial
Bedrooms 5
Full Baths 3
Half Baths 1
HOA Y/N N
Abv Grd Liv Area 2,756
Originating Board BRIGHT
Year Built 1981
Annual Tax Amount $12,220
Tax Year 2020
Lot Size 0.348 Acres
Acres 0.35
Lot Dimensions 115.00 x 132.00
Property Description
Magnificent, updated 5-bedroom, 3.5 bathroom home on quiet cul-de-sac, near Mercer County Park.
Beautiful, professional landscaping, serene front porch & spectacular, resort-like backyard, with
heated, in-ground pool; outdoor kitchen/caf (with gas grill, sink & refrigerator) & attached/surrounding bar seating for 10; paver terrace patio; firepit & cabana (w/full bathroom & dressing area). Spacious, freshly-painted and updated interior features hard wood floors (throughout entire home), ceiling fans (all 5 BRs & kitchen), & 2 fireplaces (FR & Primary BR). First floor: front entryway/foyer (with coat closet), powder room, formal dining room (with French doors to kitchen) & an open family room & kitchen, at back of house. Family room features a massive, brick-front WB fireplace. Gourmet eat-in kitchen with high-end SS appliances (Viking, Miele, Samsung), granite counters & backsplash, cherry wood cabinets, island with 6-burner range & exhaust vent hood, & wet bar (along far wall). Second floor: all 5 bedrooms, including 2 with en suite bathrooms, plus another full bathroom (with jetted tub/shower). Hardwood floors & ceiling fans in all 5 bedrooms. Primary bedroom suite (added in 2007) features a vaulted cedar ceiling; sitting area with gas fireplace, built-in desk & shelves; balcony (overlooking backyard) & luxurious bathroom, with double marble basins, granite counters, marble steam shower; jetted tub, (7ft) long granite counter (with seating & cabinets), water closet & custom walk-in closet/dressing room.
Mostly finished basement has a large open area (312 sf) & a separate bonus room/office (110 sf, with closet); unfinished section (144 sf) has laundry area (washer & dryer, utilities) & additional storage (crawl space). Attached 2-car garage (w/paver driveway). Solar panels (for electric savings). Includes 1-yr home warranty. Near Mercer County Park, Quaker Bridge Mall, MCCC, restaurants, shopping & major roadways (US Rt 1). Hamilton Twp School District.
Location
State NJ
County Mercer
Area Hamilton Twp (21103)
Zoning 2SF G2
Direction Northwest
Rooms
Other Rooms Dining Room, Primary Bedroom, Bedroom 2, Bedroom 3, Bedroom 4, Bedroom 5, Kitchen, Family Room, Basement, Laundry, Bathroom 2, Bathroom 3, Bonus Room, Primary Bathroom, Half Bath
Basement Windows, Shelving, Partially Finished, Interior Access, Heated, Improved, Full, Drainage System
Interior
Interior Features Wood Floors, Ceiling Fan(s), Kitchen - Eat-In, Kitchen - Gourmet, Kitchen - Island, Pantry, Recessed Lighting, Stall Shower, Tub Shower, Upgraded Countertops, Walk-in Closet(s), Wet/Dry Bar, WhirlPool/HotTub, Window Treatments, Wine Storage, Attic/House Fan, Built-Ins, Chair Railings, Crown Moldings, Family Room Off Kitchen, Formal/Separate Dining Room, Kitchen - Table Space, Primary Bath(s), Other
Hot Water 60+ Gallon Tank, Natural Gas
Heating Forced Air, Programmable Thermostat
Cooling Attic Fan, Ceiling Fan(s), Central A/C, Programmable Thermostat, Zoned
Flooring Hardwood, Tile/Brick, Wood
Fireplaces Number 2
Fireplaces Type Brick, Fireplace - Glass Doors, Gas/Propane, Insert, Mantel(s), Stone
Equipment Built-In Microwave, Dishwasher, Dryer - Front Loading, Dryer - Gas, Energy Efficient Appliances, Exhaust Fan, Extra Refrigerator/Freezer, Icemaker, Oven - Wall, Oven/Range - Gas, Range Hood, Refrigerator, Six Burner Stove, Stainless Steel Appliances, Washer, Washer - Front Loading, Water Dispenser, Water Heater, Water Heater - High-Efficiency
Furnishings No
Fireplace Y
Window Features Double Pane,Energy Efficient,Screens,Replacement,Wood Frame
Appliance Built-In Microwave, Dishwasher, Dryer - Front Loading, Dryer - Gas, Energy Efficient Appliances, Exhaust Fan, Extra Refrigerator/Freezer, Icemaker, Oven - Wall, Oven/Range - Gas, Range Hood, Refrigerator, Six Burner Stove, Stainless Steel Appliances, Washer, Washer - Front Loading, Water Dispenser, Water Heater, Water Heater - High-Efficiency
Heat Source Natural Gas
Laundry Basement
Exterior
Exterior Feature Balcony, Patio(s), Porch(es), Terrace
Parking Features Garage - Front Entry, Garage Door Opener, Inside Access
Garage Spaces 6.0
Fence Wood, Privacy, Rear
Pool Heated, In Ground, Permits, Fenced
Utilities Available Cable TV, Phone Available, Under Ground
Water Access N
Roof Type Asphalt,Shingle
Accessibility 2+ Access Exits, 36\"+ wide Halls, >84\" Garage Door, Doors - Swing In
Porch Balcony, Patio(s), Porch(es), Terrace
Attached Garage 2
Total Parking Spaces 6
Garage Y
Building
Lot Description Cul-de-sac, Landscaping, Front Yard, Private, Rear Yard, SideYard(s), Level, No Thru Street, Not In Development, Trees/Wooded
Story 2
Foundation Block
Sewer Public Sewer
Water Public
Architectural Style Colonial
Level or Stories 2
Additional Building Above Grade, Below Grade
Structure Type Dry Wall,Vaulted Ceilings,Wood Ceilings
New Construction N
Schools
Elementary Schools University Heights
Middle Schools Crockett
High Schools Hamilton North-Nottingham H.S.
School District Hamilton Township
Others
Senior Community No
Tax ID 03-01529-00045
Ownership Fee Simple
SqFt Source Assessor
Security Features Carbon Monoxide Detector(s),Smoke Detector,Main Entrance Lock
Acceptable Financing Cash, Conventional
Listing Terms Cash, Conventional
Financing Cash,Conventional
Special Listing Condition Standard
Read Less Info
Want to know what your home might be worth? Contact us for a FREE valuation!

Our team is ready to help you sell your home for the highest possible price ASAP

Bought with David Guirguess • Keller Williams Real Estate-Clinton
GET MORE INFORMATION
Agent | License ID: 1863935






