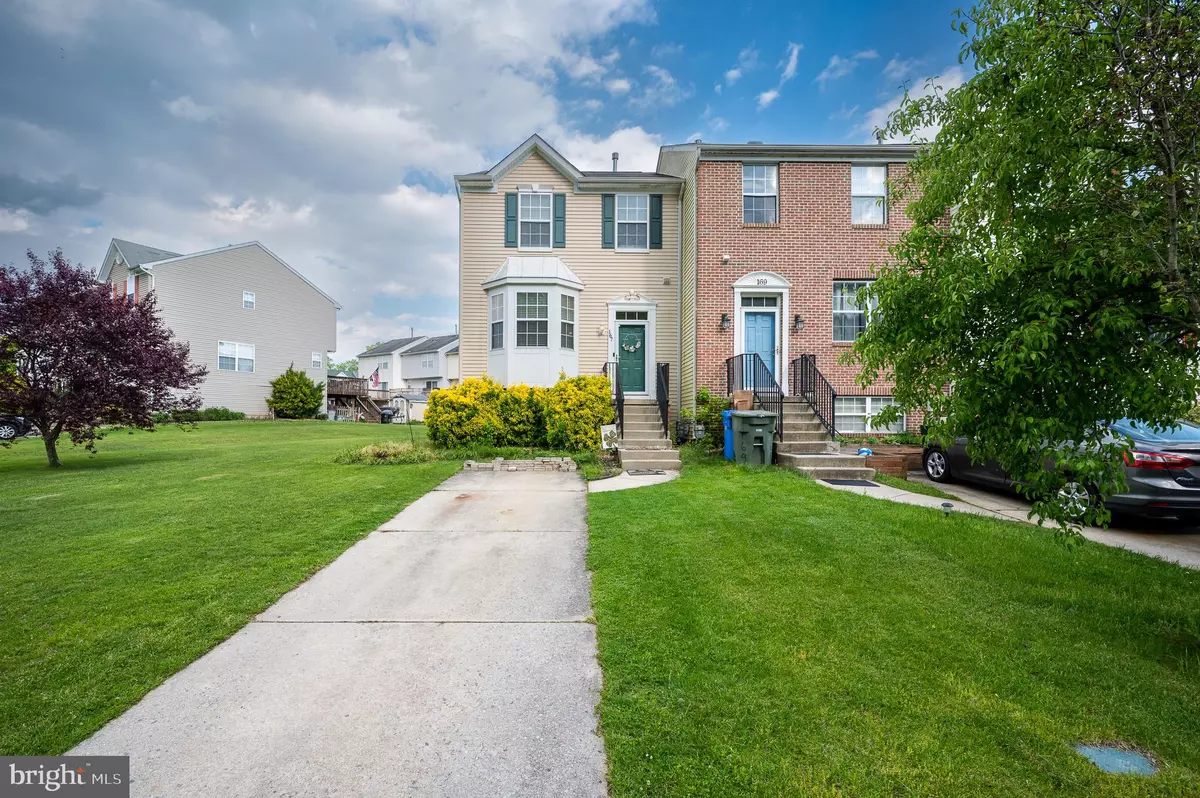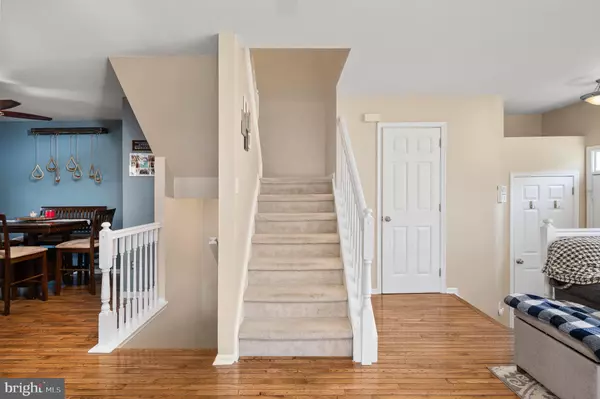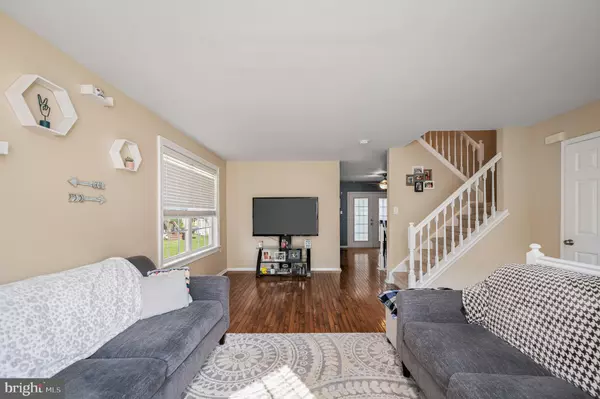$260,000
$239,000
8.8%For more information regarding the value of a property, please contact us for a free consultation.
3 Beds
2 Baths
1,572 SqFt
SOLD DATE : 06/30/2022
Key Details
Sold Price $260,000
Property Type Townhouse
Sub Type Interior Row/Townhouse
Listing Status Sold
Purchase Type For Sale
Square Footage 1,572 sqft
Price per Sqft $165
Subdivision Olde Orchard
MLS Listing ID NJGL2015976
Sold Date 06/30/22
Style Traditional
Bedrooms 3
Full Baths 1
Half Baths 1
HOA Y/N N
Abv Grd Liv Area 1,252
Originating Board BRIGHT
Year Built 1998
Annual Tax Amount $5,594
Tax Year 2021
Lot Size 6,360 Sqft
Acres 0.15
Lot Dimensions 0.00 x 0.00
Property Description
Welcome to your new home!!! 167 Stoneshire Drive is a beautiful 3 bedroom, 2 bathroom, end unit townhome that has been maintained to remain in excellent condition. You will feel the love the current has given this home the moment you walk through the door. Notice the gorgeous hard wood floors throughout the main level as you enjoy the living room and enter the kitchen and dining areas. Walk out of the kitchen to the 2nd story deck and imagine yourself enjoying a warm cup of coffee in the morning or a cool drink after work in the evening. The yard is plenty of room for entertaining guests at a summer barbecue. Venture on upstairs where you will find 3 bedrooms and full bath. The primary bedroom features a large walk-in closet and direct access to the full bathroom. This home has no shortage of storage as you will notice an abundance of closet and storage space throughout including access to the attic. Lastly, don't forget to check out the amazing fully finished basement where you will see plenty of room for a family room, play room or entertainment room for family and friends to gather. The laundry room is sectioned off and comes with cabinetry which is great for some additional storage as well. We hope you love this home and look forward to seeing you soon.
Location
State NJ
County Gloucester
Area Glassboro Boro (20806)
Zoning R4
Rooms
Other Rooms Living Room, Dining Room, Bedroom 2, Bedroom 3, Kitchen, Basement, Bedroom 1, Full Bath, Half Bath
Basement Fully Finished, Full, Windows, Sump Pump, Heated, Shelving, Interior Access
Interior
Interior Features Carpet, Ceiling Fan(s), Combination Dining/Living, Floor Plan - Open, Kitchen - Eat-In, Pantry, Walk-in Closet(s), Wood Floors, Chair Railings, Recessed Lighting
Hot Water Natural Gas
Heating Forced Air
Cooling Central A/C, Ceiling Fan(s)
Flooring Hardwood, Carpet, Vinyl
Equipment Built-In Range, Built-In Microwave, Dishwasher, Oven - Self Cleaning, Water Heater
Fireplace N
Window Features Bay/Bow
Appliance Built-In Range, Built-In Microwave, Dishwasher, Oven - Self Cleaning, Water Heater
Heat Source Natural Gas
Laundry Basement, Lower Floor
Exterior
Exterior Feature Deck(s)
Utilities Available Cable TV Available, Electric Available, Natural Gas Available, Phone Available, Sewer Available, Water Available
Water Access N
View Trees/Woods
Roof Type Shingle
Accessibility Other
Porch Deck(s)
Garage N
Building
Lot Description Corner, SideYard(s), Front Yard, Rear Yard
Story 3
Foundation Block
Sewer Public Sewer
Water Public
Architectural Style Traditional
Level or Stories 3
Additional Building Above Grade, Below Grade
Structure Type Dry Wall,Cathedral Ceilings
New Construction N
Schools
Elementary Schools Bullock School
Middle Schools Glassboro
High Schools Glassboro H.S.
School District Glassboro Public Schools
Others
Pets Allowed N
Senior Community No
Tax ID 06-00411 22-00012
Ownership Fee Simple
SqFt Source Assessor
Security Features Security System
Acceptable Financing Cash, Conventional, FHA, FNMA, VA
Listing Terms Cash, Conventional, FHA, FNMA, VA
Financing Cash,Conventional,FHA,FNMA,VA
Special Listing Condition Standard
Read Less Info
Want to know what your home might be worth? Contact us for a FREE valuation!

Our team is ready to help you sell your home for the highest possible price ASAP

Bought with Patricia Settar • BHHS Fox & Roach-Mullica Hill South
GET MORE INFORMATION

Agent | License ID: 1863935






