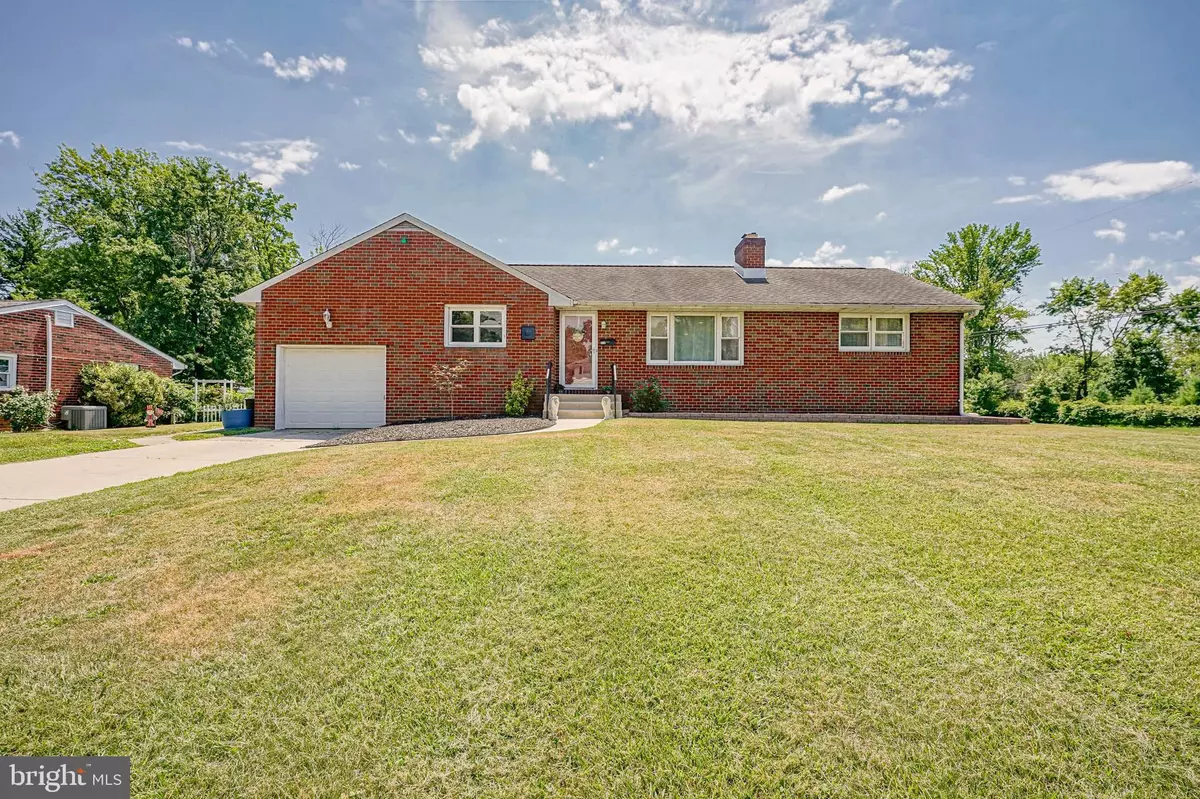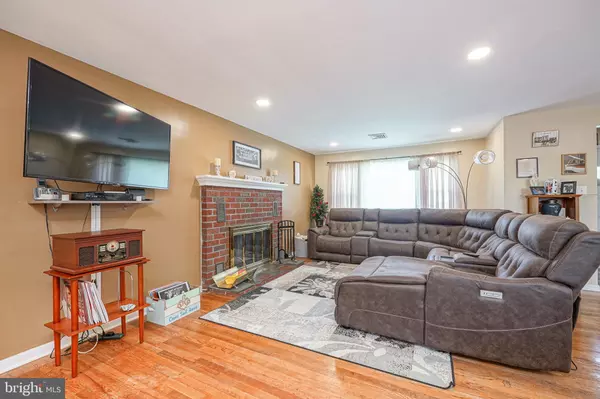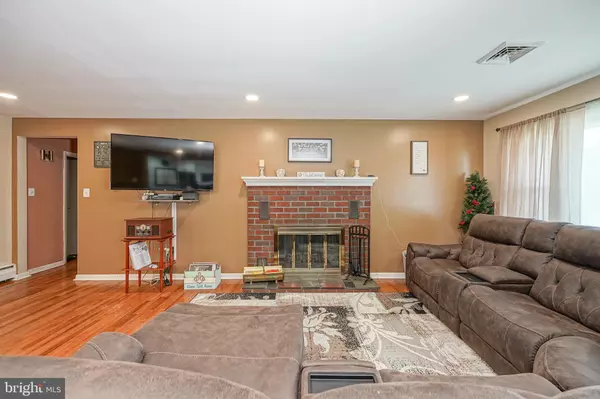$270,000
$274,900
1.8%For more information regarding the value of a property, please contact us for a free consultation.
3 Beds
2 Baths
1,574 SqFt
SOLD DATE : 10/19/2022
Key Details
Sold Price $270,000
Property Type Single Family Home
Sub Type Detached
Listing Status Sold
Purchase Type For Sale
Square Footage 1,574 sqft
Price per Sqft $171
Subdivision None Available
MLS Listing ID NJGL2018608
Sold Date 10/19/22
Style Ranch/Rambler
Bedrooms 3
Full Baths 1
Half Baths 1
HOA Y/N N
Abv Grd Liv Area 1,574
Originating Board BRIGHT
Year Built 1958
Annual Tax Amount $5,562
Tax Year 2021
Lot Size 0.288 Acres
Acres 0.29
Property Description
Welcome to your 3 bedroom 1.5 bath Brick ranch home on corner lot. Enter into your foyer to your open concept of living, dining room & kitchen. Large living room w/brick wood fireplace, large windows bringing in plenty of natural sunlight & recessed lighting and dining room w/decorative lighing. Recently updated kitchen w/granite countertops, stainless steel appliance, slate flooring, island for two seating, pantry and double sink. Off the kitchen is mudroom and half bath. Perfect for when coming in and out from the above ground pool and yard. Relax on your trex deck and watch all the fun with your family and friends or enjoy some swimming. Large yard w/6ft vinyl privacy fence. Back in the home is 3 bedrooms and full bath. Hardwood flooring throughout. Second bedroom currently has the washer & dryer in the closet. Buyer can move it in the basement or back into the mudroom area (where it originally was located). Full unfinished basement. Still time to BBQ and enjoy the pool before Labor Day Weekend. Make your appointment today!! A/C replaced (1 year), Water Heater replaced (3 years), Roof is 10 years of age. Property being sold AS IS condition.
Location
State NJ
County Gloucester
Area Greenwich Twp (20807)
Zoning RESID
Rooms
Other Rooms Living Room, Dining Room, Primary Bedroom, Bedroom 2, Kitchen, Bedroom 1, Mud Room, Bathroom 1, Attic, Half Bath
Basement Full, Unfinished
Main Level Bedrooms 3
Interior
Interior Features Ceiling Fan(s), Kitchen - Eat-In, Combination Dining/Living, Floor Plan - Open, Kitchen - Island, Pantry, Upgraded Countertops, Wood Floors, Recessed Lighting, Tub Shower
Hot Water Oil
Heating Hot Water
Cooling Central A/C
Flooring Wood, Tile/Brick, Slate
Fireplaces Number 1
Fireplaces Type Brick, Wood
Equipment Built-In Microwave, Oven - Self Cleaning, Oven/Range - Electric, Refrigerator, Stainless Steel Appliances, Disposal
Furnishings No
Fireplace Y
Window Features Replacement
Appliance Built-In Microwave, Oven - Self Cleaning, Oven/Range - Electric, Refrigerator, Stainless Steel Appliances, Disposal
Heat Source Oil
Laundry Main Floor
Exterior
Exterior Feature Deck(s)
Parking Features Garage - Front Entry, Inside Access, Garage Door Opener
Garage Spaces 1.0
Fence Other
Pool Above Ground
Utilities Available Cable TV
Water Access N
Roof Type Pitched,Shingle
Accessibility None
Porch Deck(s)
Attached Garage 1
Total Parking Spaces 1
Garage Y
Building
Lot Description Corner, Front Yard, Rear Yard, SideYard(s)
Story 1
Foundation Brick/Mortar
Sewer Public Sewer
Water Public
Architectural Style Ranch/Rambler
Level or Stories 1
Additional Building Above Grade
New Construction N
Schools
High Schools Paulsboro
School District Paulsboro Public Schools
Others
Senior Community No
Tax ID 07-00085-00001
Ownership Fee Simple
SqFt Source Estimated
Acceptable Financing Conventional, VA, FHA
Horse Property N
Listing Terms Conventional, VA, FHA
Financing Conventional,VA,FHA
Special Listing Condition Standard
Read Less Info
Want to know what your home might be worth? Contact us for a FREE valuation!

Our team is ready to help you sell your home for the highest possible price ASAP

Bought with Tracey L Kulb • Harvest Realty
GET MORE INFORMATION

Agent | License ID: 1863935






