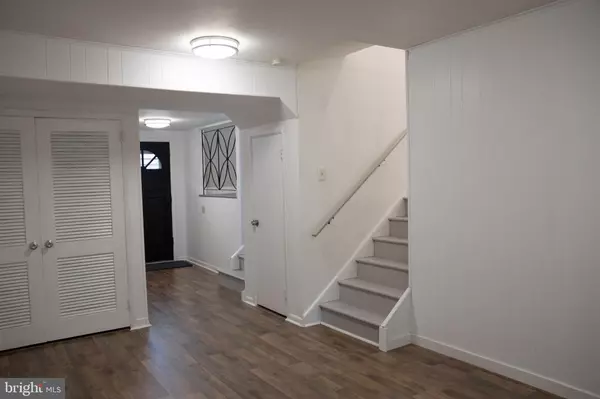$315,000
$295,000
6.8%For more information regarding the value of a property, please contact us for a free consultation.
3 Beds
3 Baths
1,568 SqFt
SOLD DATE : 11/12/2021
Key Details
Sold Price $315,000
Property Type Single Family Home
Sub Type Detached
Listing Status Sold
Purchase Type For Sale
Square Footage 1,568 sqft
Price per Sqft $200
Subdivision None Available
MLS Listing ID NJCD2004984
Sold Date 11/12/21
Style Other,Split Level
Bedrooms 3
Full Baths 2
Half Baths 1
HOA Y/N N
Abv Grd Liv Area 1,568
Originating Board BRIGHT
Year Built 1958
Annual Tax Amount $6,981
Tax Year 2020
Lot Size 7,700 Sqft
Acres 0.18
Lot Dimensions 70.00 x 110.00
Property Description
Cherry Hill Split Level Home in great location! Minutes from the Cherry Hill Mall, school, parks and restaurants. Lovely brand new eat in kitchen with stainless steel appliances and granite counters! Freshly painted and new floors throughout. You will love it at first sight! Upon entering the home you will be greeted with laminate flooring that leads you to the family room. Along the way, you will find a closet and an updated powder room. Family room is connected to the laundry room with new floor tiles and you can access the garage from there. Family room also has a sliding door leading to the patio. Patio will be sold as is. Owner will not do any improvement. Upstairs you will find a spacious living room with new LVP plus a large bow window providing tons of natural light. Through the living room, you will enter the dining area connecting to an open kitchen featuring new flooring, granite counters and new appliances. Continue upstairs, you will find new carpet leading you to the primary bedroom with a full bath and a large closet. Two additional bedrooms and main bath complete the upper level.
This home has a convenient layout and is move-in ready. Don't miss this great opportunity! Come and see while it lasts.
Location
State NJ
County Camden
Area Cherry Hill Twp (20409)
Zoning RESID
Rooms
Other Rooms Living Room, Dining Room, Primary Bedroom, Bedroom 2, Kitchen, Family Room, Bedroom 1, Laundry, Attic, Full Bath, Half Bath
Interior
Hot Water Natural Gas
Heating Forced Air
Cooling Central A/C
Fireplace N
Heat Source Natural Gas
Exterior
Parking Features Built In, Garage - Front Entry, Inside Access
Garage Spaces 3.0
Utilities Available Electric Available, Natural Gas Available, Water Available, Sewer Available
Amenities Available None
Water Access N
Roof Type Pitched,Shingle
Accessibility Other
Attached Garage 1
Total Parking Spaces 3
Garage Y
Building
Story 2
Foundation Crawl Space, Slab
Sewer Public Sewer
Water Public
Architectural Style Other, Split Level
Level or Stories 2
Additional Building Above Grade, Below Grade
New Construction N
Schools
Elementary Schools Joyce Kilmer
Middle Schools Carusi
High Schools Cherry Hill High - West
School District Cherry Hill Township Public Schools
Others
Pets Allowed N
HOA Fee Include None
Senior Community No
Tax ID 09-00316 01-00012
Ownership Fee Simple
SqFt Source Estimated
Acceptable Financing Cash, Conventional
Listing Terms Cash, Conventional
Financing Cash,Conventional
Special Listing Condition Standard
Read Less Info
Want to know what your home might be worth? Contact us for a FREE valuation!

Our team is ready to help you sell your home for the highest possible price ASAP

Bought with Joey S. Fang • Canaan Realty Investment Group
GET MORE INFORMATION
Agent | License ID: 1863935






