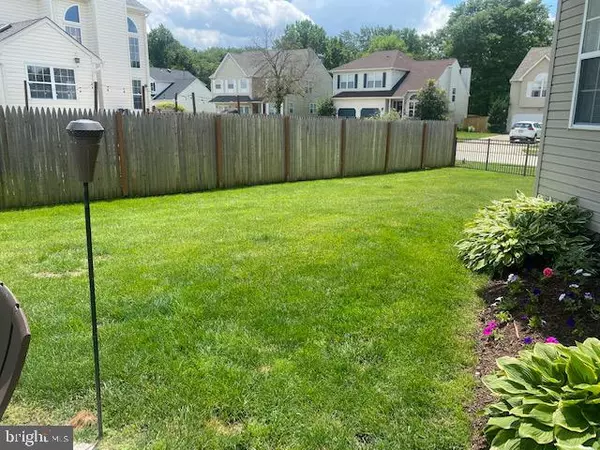$443,000
$469,900
5.7%For more information regarding the value of a property, please contact us for a free consultation.
6 Beds
3 Baths
2,240 SqFt
SOLD DATE : 09/21/2022
Key Details
Sold Price $443,000
Property Type Single Family Home
Sub Type Detached
Listing Status Sold
Purchase Type For Sale
Square Footage 2,240 sqft
Price per Sqft $197
Subdivision Hidden Creek
MLS Listing ID NJGL2016512
Sold Date 09/21/22
Style Contemporary
Bedrooms 6
Full Baths 3
HOA Y/N N
Abv Grd Liv Area 2,240
Originating Board BRIGHT
Year Built 2002
Annual Tax Amount $8,814
Tax Year 2021
Lot Size 7,928 Sqft
Acres 0.18
Lot Dimensions 0.00 x 0.00
Property Description
CUSTOM built 2 story in Hidden Creek only 1/2 mile from Rowan University campus and 1/4 mile to Rt 55 and the new Inspira Hospital! Corner 10+ rated court lot offers a first floor handicap wheelchair accessible bathroom (9'x8') w/marble floor and roll in shower, floor drain with barn door entry connecting front bedroom or office 11'x9' and rear care giver bedroom 10'x9' or office, great for person who can't do steps and needs live in care taker. All doorways have been enlarged to allow wheelchair accessibility. Can also house Rowan Students! Many upgrades including 2 zone Cooling HVAC with dual ducts to keep the upstairs cool without freezing you out on the first floor! Upgraded kitchen with 42" cabinets offering tons of cabinet space plus large pantry and reclaimed hardwood flooring with rear access to the deck and patio! The rear yard has an aluminum bronze coated fence, full 14 zone sprinkler system, professionally landscaped with French drainage system. For outside entertainment there is a natural gas grill and fire pit plus small privacy deck. The upstairs Master Suite has French doors, a vaulted ceiling, recessed lighting and full bath featuring a large Jacuzzi soaking tub, private toilet area and full linen closet! The attic above has upgraded insulation and attic fan. The entire first floor has engineered hardwood flooring as does the finished basement floor. The electric throughout the house has been updated, a list is available online to see. Ceiling fans throughout the house will stay along with all bedroom TVs. All newer stainless steel appliances stay along with a 5 gas burner stove plus built in microwave oven. Plus there's a center island for food preparation and entertaining! Also offering dual stainless steel extra deep sinks. The basement is finished with 8' and 9' ceiling s and semi private office area and is fully sound isolated. There is a laundry room with Craft/sewing area and utility sink. Additional basement closed off area storage area under the kitchen area.
The 2 car side entry garage with built in storage loft above with an automatic door open. This structure has a livable truss ceiling that allows for an additional bedroom to be built above it for a possible 7th bedroom. The main house offers a formal dining room, dual zone independent A/C units, high energy efficient heater and water heater! All appliances will stay, 30-45 day possession is desired. Plenty of parking in front and driveway.
Location
State NJ
County Gloucester
Area Glassboro Boro (20806)
Zoning R5
Rooms
Other Rooms Dining Room, Primary Bedroom, Bedroom 2, Bedroom 3, Bedroom 4, Bedroom 5, Kitchen, Family Room, Bedroom 1
Basement Drainage System, Fully Finished, Interior Access, Space For Rooms, Sump Pump
Main Level Bedrooms 2
Interior
Interior Features Carpet, Ceiling Fan(s), Crown Moldings, Entry Level Bedroom, Family Room Off Kitchen, Floor Plan - Traditional, Formal/Separate Dining Room, Kitchen - Eat-In, Kitchen - Island, Recessed Lighting, Stall Shower, Tub Shower, Upgraded Countertops, Walk-in Closet(s), Window Treatments
Hot Water Natural Gas
Heating Forced Air
Cooling Central A/C
Flooring Carpet, Ceramic Tile, Engineered Wood, Laminate Plank, Laminated, Partially Carpeted
Equipment Built-In Microwave, Cooktop, Dishwasher, Disposal, Dryer, Dryer - Gas, Energy Efficient Appliances, ENERGY STAR Clothes Washer, ENERGY STAR Dishwasher, ENERGY STAR Refrigerator, Oven - Self Cleaning, Oven/Range - Gas, Refrigerator, Stainless Steel Appliances, Washer, Water Heater
Furnishings No
Fireplace N
Window Features Double Hung,Double Pane,Energy Efficient,Insulated,Low-E,Replacement,Screens,Vinyl Clad
Appliance Built-In Microwave, Cooktop, Dishwasher, Disposal, Dryer, Dryer - Gas, Energy Efficient Appliances, ENERGY STAR Clothes Washer, ENERGY STAR Dishwasher, ENERGY STAR Refrigerator, Oven - Self Cleaning, Oven/Range - Gas, Refrigerator, Stainless Steel Appliances, Washer, Water Heater
Heat Source Natural Gas
Laundry Dryer In Unit, Has Laundry, Washer In Unit, Basement
Exterior
Exterior Feature Patio(s), Deck(s)
Parking Features Additional Storage Area, Built In, Garage - Side Entry, Garage Door Opener, Inside Access, Oversized
Garage Spaces 6.0
Fence Aluminum, Fully, Rear
Utilities Available Cable TV, Natural Gas Available, Electric Available, Sewer Available, Water Available, Under Ground
Water Access N
View Courtyard
Roof Type Architectural Shingle
Accessibility 2+ Access Exits
Porch Patio(s), Deck(s)
Attached Garage 2
Total Parking Spaces 6
Garage Y
Building
Story 2
Foundation Concrete Perimeter
Sewer Public Sewer
Water Public
Architectural Style Contemporary
Level or Stories 2
Additional Building Above Grade, Below Grade
New Construction N
Schools
Middle Schools Glassboro Intermediate
High Schools Glassboro H.S.
School District Glassboro Public Schools
Others
Pets Allowed Y
Senior Community No
Tax ID 06-00346-00033
Ownership Fee Simple
SqFt Source Assessor
Security Features Electric Alarm
Acceptable Financing Cash, Conventional
Horse Property N
Listing Terms Cash, Conventional
Financing Cash,Conventional
Special Listing Condition Standard
Pets Allowed No Pet Restrictions
Read Less Info
Want to know what your home might be worth? Contact us for a FREE valuation!

Our team is ready to help you sell your home for the highest possible price ASAP

Bought with Karen D. Casey • Your Home Sold Guaranteed, Nancy Kowalik Group
GET MORE INFORMATION

Agent | License ID: 1863935






