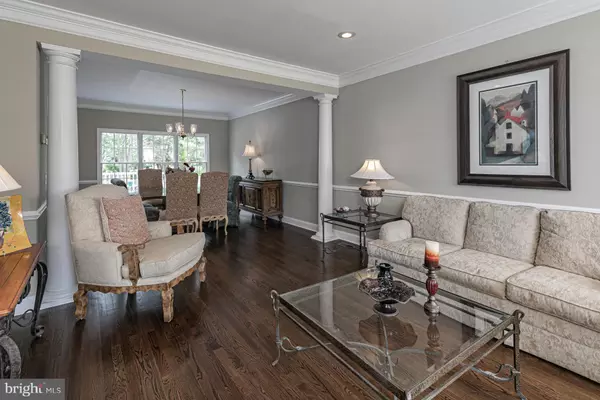$870,000
$830,000
4.8%For more information regarding the value of a property, please contact us for a free consultation.
4 Beds
3 Baths
1 Acres Lot
SOLD DATE : 08/26/2021
Key Details
Sold Price $870,000
Property Type Single Family Home
Sub Type Detached
Listing Status Sold
Purchase Type For Sale
Subdivision Montgomery Chase
MLS Listing ID NJSO114776
Sold Date 08/26/21
Style Colonial
Bedrooms 4
Full Baths 2
Half Baths 1
HOA Y/N N
Originating Board BRIGHT
Year Built 1997
Annual Tax Amount $20,884
Tax Year 2020
Lot Size 1.000 Acres
Acres 1.0
Lot Dimensions 0.00 x 0.00
Property Description
A prestigious Belle Mead setting with a big backyard featuring a composite deck and grounds backing to a pond with a fountain sets the tone for this flawless Toll Brothers home. Light pours in and flows through impeccable formal and informal rooms. Hardwoods and pillars define the living and dining rooms. A home office sits behind French doors. The kitchen and family rooms lie alongside one another, delineated by a half wall and opening to the deck. Front and back stairs climb to four bedrooms including an impressive main suite. With a sitting room, bedroom, huge walk-in closet, and a luxury bathroom, you wont want to leave! Three other bedrooms are cheerful and sunny sharing a hall bath. The finished basement includes a yoga studio plus rooms for games and hobbies. There is plenty of storage throughout. A 2021 roof affords new homeowners peace of mind. Here is Belle Mead at its best!
Location
State NJ
County Somerset
Area Montgomery Twp (21813)
Zoning R
Rooms
Other Rooms Living Room, Dining Room, Sitting Room, Bedroom 2, Bedroom 4, Kitchen, Family Room, Bedroom 1, Exercise Room, Laundry, Office, Recreation Room, Bathroom 3
Basement Fully Finished
Interior
Interior Features Additional Stairway, Breakfast Area, Carpet, Combination Dining/Living, Curved Staircase, Dining Area, Family Room Off Kitchen, Floor Plan - Open, Kitchen - Eat-In, Kitchen - Island, Pantry, Skylight(s), Soaking Tub, Stall Shower, Store/Office, Tub Shower, Upgraded Countertops, Walk-in Closet(s), Wood Floors
Hot Water Natural Gas
Heating Central
Cooling Central A/C
Flooring Carpet, Ceramic Tile, Hardwood
Fireplaces Number 1
Fireplace Y
Heat Source Natural Gas
Laundry Main Floor
Exterior
Exterior Feature Deck(s)
Parking Features Built In, Garage - Side Entry, Inside Access
Garage Spaces 3.0
Water Access N
View Pond, Trees/Woods
Accessibility None
Porch Deck(s)
Attached Garage 3
Total Parking Spaces 3
Garage Y
Building
Story 2
Sewer On Site Septic
Water Public
Architectural Style Colonial
Level or Stories 2
Additional Building Above Grade, Below Grade
New Construction N
Schools
Elementary Schools Village
Middle Schools Montgomery M.S.
High Schools Montgomery H.S.
School District Montgomery Township Public Schools
Others
Senior Community No
Tax ID 13-04069-00008
Ownership Fee Simple
SqFt Source Assessor
Special Listing Condition Standard
Read Less Info
Want to know what your home might be worth? Contact us for a FREE valuation!

Our team is ready to help you sell your home for the highest possible price ASAP

Bought with Regina Perry • Callaway Henderson Sotheby's Int'l Realty-Skillman
GET MORE INFORMATION
Agent | License ID: 1863935






