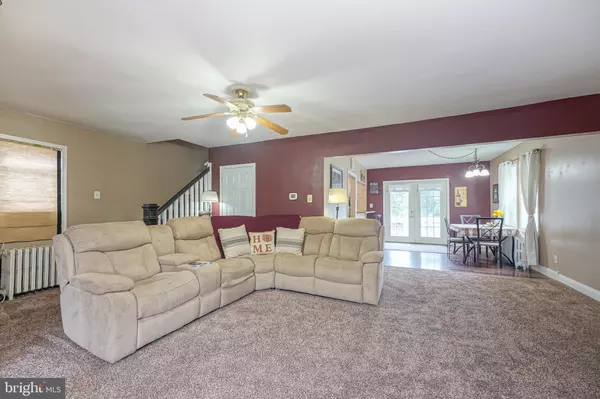$265,000
$235,000
12.8%For more information regarding the value of a property, please contact us for a free consultation.
4 Beds
2 Baths
1,724 SqFt
SOLD DATE : 11/09/2021
Key Details
Sold Price $265,000
Property Type Single Family Home
Sub Type Detached
Listing Status Sold
Purchase Type For Sale
Square Footage 1,724 sqft
Price per Sqft $153
Subdivision Chestnut Ridge
MLS Listing ID NJGL2004404
Sold Date 11/09/21
Style Traditional
Bedrooms 4
Full Baths 2
HOA Y/N N
Abv Grd Liv Area 1,724
Originating Board BRIGHT
Year Built 1910
Annual Tax Amount $6,618
Tax Year 2020
Lot Size 8,015 Sqft
Acres 0.18
Lot Dimensions 0.00 x 0.00
Property Description
No more showings or offers. An offer has been selected 10.3.21.
Showings will be available starting Monday, September 27 after the open house.
Welcome to the Chesnut Ridge section of Glassboro! This charming home is situated in a quiet neighborhood and waiting for it's new owners!
This home boasts hardwood floor an an open concept throughout the living room and dining area.
The family room has newer carpets (that were also just professionally cleaned) and large front window that allows for amazing natural sunlight. The kitchen features hard wood floors, stainless steel appliances, laminate counter tops, has also been freshly painted and has new dimmer lights. The backyard can be your own oasis with a built in pool and featuring a maintence free Trex Deck and new trex railing. The vinyl fence is newer as well. There are four generously sized bedrooms and 2 full bathrooms. The second floor has the primary bedroom looking into the backyard and has freshly painted walls. The second bedroom on this floor has a new floating floor. The bathroom on this floor features tile flooring and a beatiful granite topped vanity. As you make your way up to the 3rd floor of the home you will find 2 more sizeable bedrooms and a full bath with a newly refinished tub.
The pool is equpipped to be heated, newer siding, new sewer pipe, new storm door, fresh mulch, all new lighting outside in the front and back of the home. Home is conveniently located near , shopping, restaurants and public transportation. Walking distance to the elementary school, close to Rowan University and Route 55.
Location
State NJ
County Gloucester
Area Glassboro Boro (20806)
Zoning R2
Rooms
Other Rooms Living Room, Dining Room, Primary Bedroom, Bedroom 2, Bedroom 3, Kitchen, Basement, Bedroom 1, Bathroom 1, Bathroom 2
Basement Other
Interior
Hot Water Natural Gas
Heating Baseboard - Electric, Radiator
Cooling None
Flooring Carpet, Hardwood, Tile/Brick
Equipment Dishwasher, Dryer - Gas, Oven/Range - Gas, Refrigerator, Washer
Fireplace N
Appliance Dishwasher, Dryer - Gas, Oven/Range - Gas, Refrigerator, Washer
Heat Source Electric
Laundry Basement
Exterior
Garage Spaces 3.0
Pool In Ground
Utilities Available Natural Gas Available, Electric Available, Other
Water Access N
Accessibility None
Total Parking Spaces 3
Garage N
Building
Story 3
Foundation Other
Sewer Public Sewer
Water Public
Architectural Style Traditional
Level or Stories 3
Additional Building Above Grade, Below Grade
New Construction N
Schools
Elementary Schools Dorothy L. Bullock
Middle Schools Glassboro Intermediate
High Schools Glassboro H.S.
School District Glassboro Public Schools
Others
Senior Community No
Tax ID 06-00124-00008
Ownership Fee Simple
SqFt Source Assessor
Acceptable Financing Cash, Conventional, FHA, VA
Listing Terms Cash, Conventional, FHA, VA
Financing Cash,Conventional,FHA,VA
Special Listing Condition Standard
Read Less Info
Want to know what your home might be worth? Contact us for a FREE valuation!

Our team is ready to help you sell your home for the highest possible price ASAP

Bought with Daniel J Mauz • Keller Williams Realty - Washington Township
GET MORE INFORMATION

Agent | License ID: 1863935






