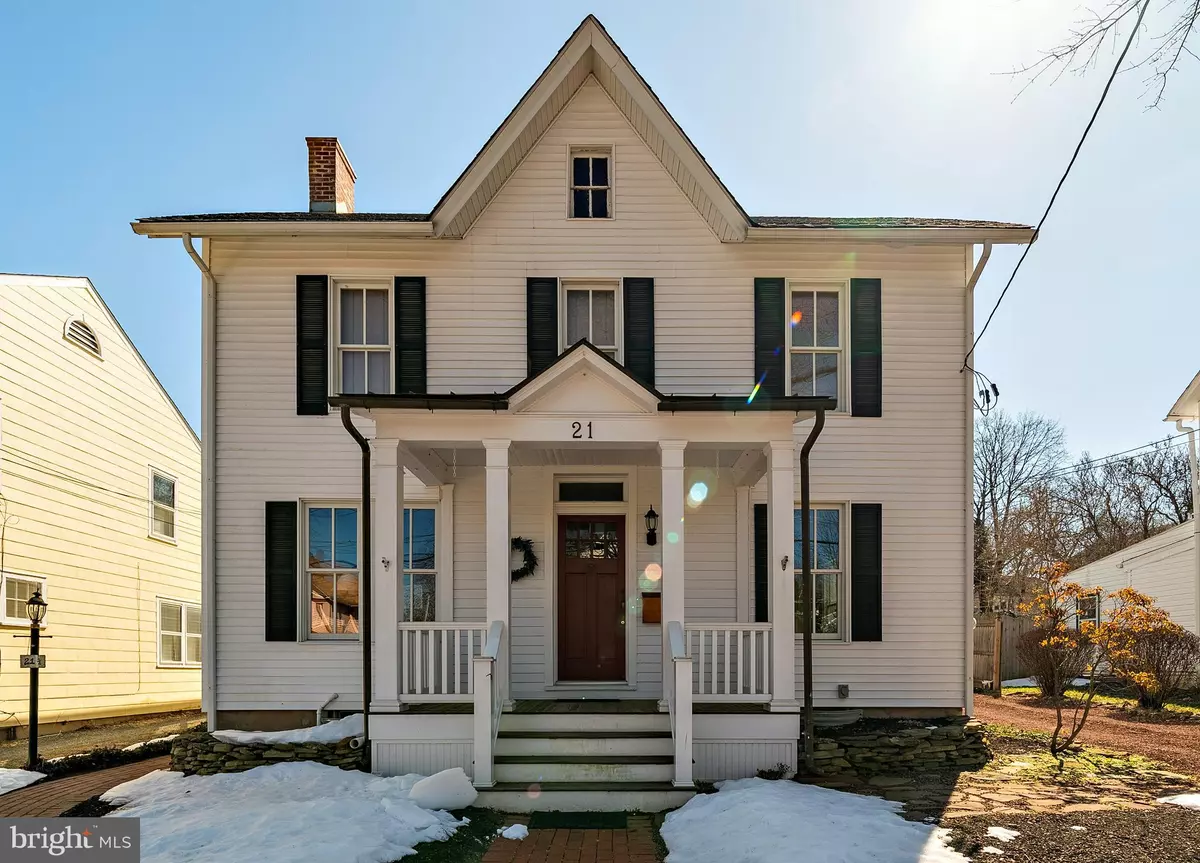$699,000
$699,000
For more information regarding the value of a property, please contact us for a free consultation.
5 Beds
3 Baths
3,035 SqFt
SOLD DATE : 06/01/2021
Key Details
Sold Price $699,000
Property Type Single Family Home
Sub Type Detached
Listing Status Sold
Purchase Type For Sale
Square Footage 3,035 sqft
Price per Sqft $230
Subdivision None Available
MLS Listing ID NJME308132
Sold Date 06/01/21
Style Victorian
Bedrooms 5
Full Baths 2
Half Baths 1
HOA Y/N N
Abv Grd Liv Area 3,035
Originating Board BRIGHT
Year Built 1890
Annual Tax Amount $16,377
Tax Year 2019
Lot Size 9,984 Sqft
Acres 0.23
Lot Dimensions 52.00 x 192.00
Property Description
Set in the perfect location in the perfect town, this beautifully updated Victorian is the ideal set up for multi generational living if you prefer. Lovingly restored and maintained, this home has two separate entrances, and two separate sides, two staircases, etc. The current owners have opened up the space and use it as one luxury residence. This beauty checks all the boxes! Your au-pair, or in law's will be quite comfortable here, or use it as a teen suite or private office space. This storybook home is located just one block from town, and boasts a huge park like yard with a flagstone patio, pergola and two car detached garage/workshop. The gourmet chef's kitchen was completed in 2014 and will please the most discriminating cook. The family room is anchored with a floor to ceiling stone fireplace. There is a bright and sunny sunroom off the kitchen. Updated bathrooms, Large room sizes, high ceilings, beautiful moldings. The front porch was rebuilt, and a new HVAC system was installed in the in-law side in 2018. There is a back up generator with transfer switch. Walk into town to grab a bite, or to enjoy the parks. Excellent schools and easy commute to NY, North Jersey or Princeton. Nothing to be done here, but move in.
Location
State NJ
County Mercer
Area Hopewell Boro (21105)
Zoning R75
Rooms
Other Rooms Living Room, Dining Room, Bedroom 2, Bedroom 3, Bedroom 4, Bedroom 5, Kitchen, Family Room, Bedroom 1, Sun/Florida Room, In-Law/auPair/Suite, Bathroom 1, Bathroom 2, Bonus Room, Half Bath
Basement Full
Interior
Interior Features 2nd Kitchen, Attic, Built-Ins, Chair Railings, Crown Moldings, Double/Dual Staircase, Formal/Separate Dining Room, Upgraded Countertops, Wood Floors
Hot Water Natural Gas
Heating Radiator
Cooling Ductless/Mini-Split
Heat Source Natural Gas
Exterior
Parking Features Oversized
Garage Spaces 2.0
Water Access N
Accessibility 32\"+ wide Doors
Total Parking Spaces 2
Garage Y
Building
Lot Description Backs to Trees, Rear Yard
Story 2
Sewer Public Sewer
Water Public
Architectural Style Victorian
Level or Stories 2
Additional Building Above Grade, Below Grade
New Construction N
Schools
Elementary Schools Hopewell
Middle Schools Timberlane
High Schools Central
School District Hopewell Valley Regional Schools
Others
Senior Community No
Tax ID 05-00021-00004
Ownership Fee Simple
SqFt Source Assessor
Special Listing Condition Standard
Read Less Info
Want to know what your home might be worth? Contact us for a FREE valuation!

Our team is ready to help you sell your home for the highest possible price ASAP

Bought with Elisabeth A Kerr • Corcoran Sawyer Smith
GET MORE INFORMATION
Agent | License ID: 1863935






