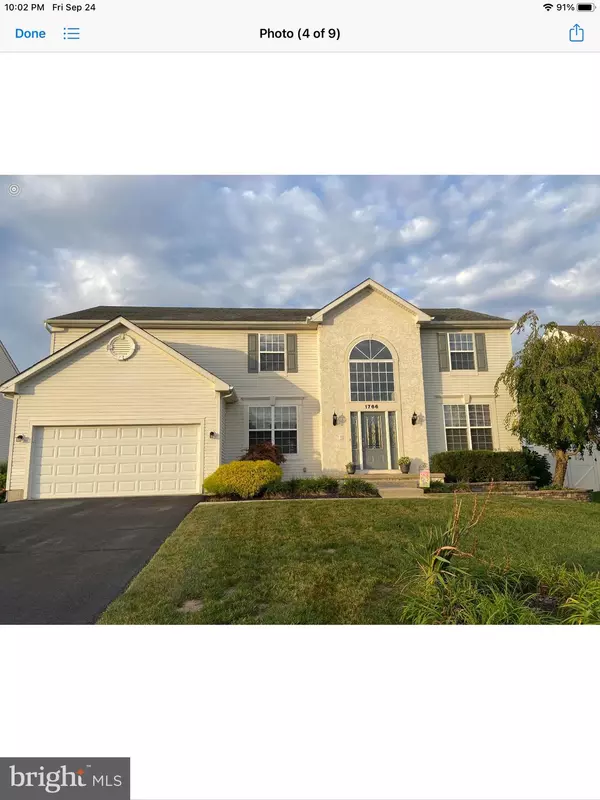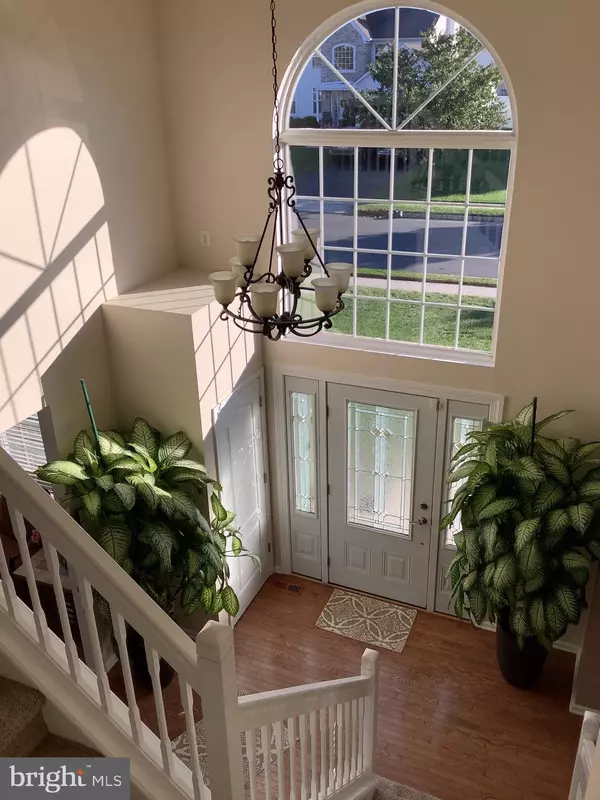$421,000
$395,000
6.6%For more information regarding the value of a property, please contact us for a free consultation.
3 Beds
3 Baths
2,696 SqFt
SOLD DATE : 11/19/2021
Key Details
Sold Price $421,000
Property Type Single Family Home
Sub Type Detached
Listing Status Sold
Purchase Type For Sale
Square Footage 2,696 sqft
Price per Sqft $156
Subdivision Carriage Glen
MLS Listing ID NJGL2005304
Sold Date 11/19/21
Style Contemporary
Bedrooms 3
Full Baths 2
Half Baths 1
HOA Y/N N
Abv Grd Liv Area 2,696
Originating Board BRIGHT
Year Built 2006
Annual Tax Amount $10,413
Tax Year 2020
Lot Size 0.695 Acres
Acres 0.69
Lot Dimensions 94.00 x 322.00
Property Description
Welcome to this beautiful updated home in desireable Carriage Glen Development. This immaculate home features a 2 story foyer with hardwood flrs. Entertain in the large family room that is filled with warmth and opens to a gorgeous covered porch w/recessed lights, a fenced back yard complete with paver walkway, firepit and shed. There is a formal dining rm. that leads to an updated island kitchen with 42" cabinets , custom Corian countertops, stainless appliances, recessed lighting, bump out window and large pantry. The first flr. also boasts an office with a ceiling fan for all work at home employees. If you love natural sunlight you will love the main bedroom that features vaulted ceilings, private bath with a soaking tub, walk in shower, large walk in closet, ceiling fan and recessed lights. There are 2 other spacious bedrooms and a full bath on the second floor. When this home was built the previous owner had the 3rd and 4th bedroom built into 1 very large 3rd bdrm wth a huge walk in closet. There is plenty of room for entertaining in the full finished basement with a dry bar.
There is a first flr laundry rm with counter space and storage, the powder rm has been updated. there are 2 panel doors t/o, the 2 car garage features a garage door opener, cabinets for storage and attic space. Make your appointment today to view this beautiful home.
Location
State NJ
County Gloucester
Area Monroe Twp (20811)
Zoning RESIDENTIAL
Rooms
Other Rooms Dining Room, Primary Bedroom, Bedroom 2, Bedroom 3, Kitchen, Family Room, Basement, Foyer, Laundry, Office, Half Bath
Basement Fully Finished
Interior
Interior Features Carpet, Ceiling Fan(s), Kitchen - Eat-In, Kitchen - Island, Pantry, Walk-in Closet(s), Wood Floors, Attic, Recessed Lighting, Soaking Tub, Window Treatments, Family Room Off Kitchen
Hot Water Natural Gas
Heating Forced Air
Cooling Central A/C
Flooring Carpet, Hardwood, Vinyl
Heat Source Natural Gas
Laundry Main Floor
Exterior
Parking Features Garage Door Opener, Garage - Front Entry, Additional Storage Area, Inside Access
Garage Spaces 6.0
Fence Vinyl
Utilities Available Cable TV
Water Access N
Accessibility None
Attached Garage 2
Total Parking Spaces 6
Garage Y
Building
Lot Description Front Yard, Landscaping, Rear Yard
Story 2
Foundation Concrete Perimeter
Sewer Public Sewer
Water Public
Architectural Style Contemporary
Level or Stories 2
Additional Building Above Grade, Below Grade
New Construction N
Schools
School District Monroe Township
Others
Senior Community No
Tax ID 11-001030202-00023
Ownership Fee Simple
SqFt Source Assessor
Acceptable Financing Cash, Conventional, FHA, VA
Listing Terms Cash, Conventional, FHA, VA
Financing Cash,Conventional,FHA,VA
Special Listing Condition Standard
Read Less Info
Want to know what your home might be worth? Contact us for a FREE valuation!

Our team is ready to help you sell your home for the highest possible price ASAP

Bought with Marc Pollak • Empower Real Estate, LLC
GET MORE INFORMATION

Agent | License ID: 1863935






