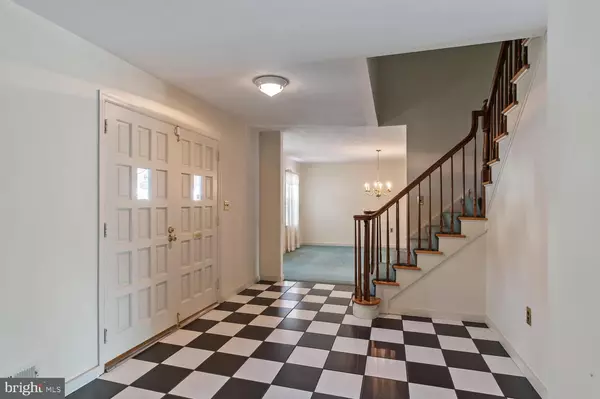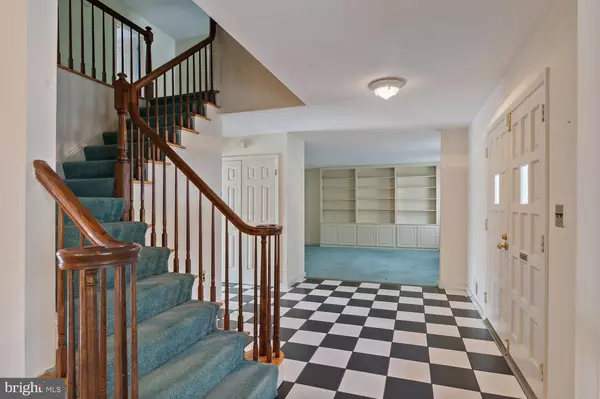$379,900
$379,900
For more information regarding the value of a property, please contact us for a free consultation.
4 Beds
3 Baths
3,334 SqFt
SOLD DATE : 03/05/2021
Key Details
Sold Price $379,900
Property Type Single Family Home
Sub Type Detached
Listing Status Sold
Purchase Type For Sale
Square Footage 3,334 sqft
Price per Sqft $113
Subdivision Delaware Rise
MLS Listing ID NJME306172
Sold Date 03/05/21
Style Colonial
Bedrooms 4
Full Baths 2
Half Baths 1
HOA Y/N N
Abv Grd Liv Area 3,334
Originating Board BRIGHT
Year Built 1980
Annual Tax Amount $11,940
Tax Year 2019
Lot Size 0.558 Acres
Acres 0.56
Lot Dimensions 151.00 x 161.00
Property Description
Large, traditional colonial in the Delaware Rise neighborhood in Ewing's beautiful Mountainview. As you enter the double doors to the ceramic tiled foyer, the living room with built-in bookshelves is to the right and the formal dining room is to the left. The large eat-in kitchen has rich stained wood cabinets, black appliances, ceramic tile, and a built-in pots and pans rack. The eating section has sliding doors leading to the large deck that overlooks the beautiful woods and streaming creek. The spacious family room also has sliding doors and an over-sized brick fireplace with a gas insert that warms the room -- perfect on these cold winter nights. There is a bonus room that would make a great office, exercise, or game room. A powder room and laundry room complete the first floor. A two car attached garage is accessed from the laundry room. Upstairs is a main bedroom suite with a closet plus a walk-in closet and its own private ceramic bathroom with whirlpool tub and shower overlooking the rear grounds. There are three additional bedrooms and a center hall bathroom. The unfinished basement has newer HVAC systems. If you need a large home with over 3300 square feet in a lovely neighborhood, make an appointment to see this home today!
Location
State NJ
County Mercer
Area Ewing Twp (21102)
Zoning R-1
Rooms
Other Rooms Living Room, Dining Room, Primary Bedroom, Bedroom 2, Bedroom 3, Bedroom 4, Kitchen, Family Room, Office
Basement Unfinished
Interior
Hot Water Natural Gas
Heating Forced Air
Cooling Central A/C
Flooring Carpet, Ceramic Tile
Fireplaces Number 1
Fireplaces Type Brick, Gas/Propane, Fireplace - Glass Doors, Insert
Fireplace Y
Heat Source Natural Gas
Laundry Main Floor
Exterior
Parking Features Garage - Front Entry, Garage Door Opener
Garage Spaces 2.0
Water Access Y
View Creek/Stream
Roof Type Asphalt
Accessibility None
Attached Garage 2
Total Parking Spaces 2
Garage Y
Building
Story 2
Sewer Public Sewer
Water Public
Architectural Style Colonial
Level or Stories 2
Additional Building Above Grade, Below Grade
New Construction N
Schools
School District Ewing Township Public Schools
Others
Senior Community No
Tax ID 02-00423 03-00271
Ownership Fee Simple
SqFt Source Assessor
Security Features Security System
Acceptable Financing Conventional, FHA, Cash
Listing Terms Conventional, FHA, Cash
Financing Conventional,FHA,Cash
Special Listing Condition Standard
Read Less Info
Want to know what your home might be worth? Contact us for a FREE valuation!

Our team is ready to help you sell your home for the highest possible price ASAP

Bought with Non Member • Non Subscribing Office
GET MORE INFORMATION
Agent | License ID: 1863935






