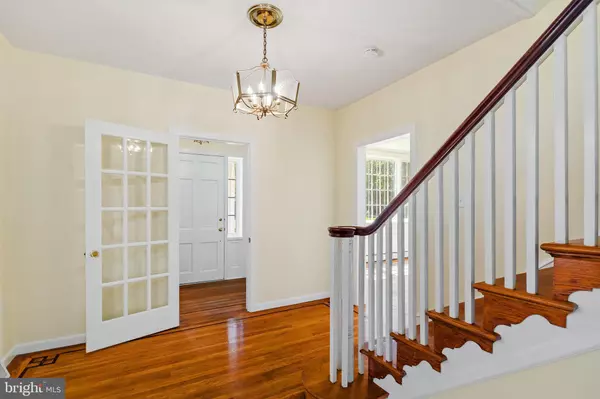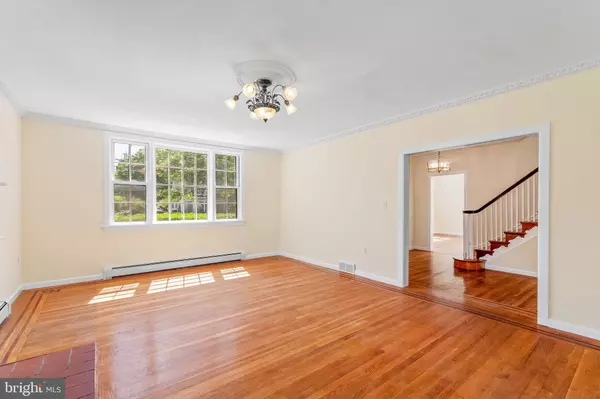$465,000
$449,900
3.4%For more information regarding the value of a property, please contact us for a free consultation.
4 Beds
4 Baths
3,292 SqFt
SOLD DATE : 08/30/2021
Key Details
Sold Price $465,000
Property Type Single Family Home
Sub Type Detached
Listing Status Sold
Purchase Type For Sale
Square Footage 3,292 sqft
Price per Sqft $141
Subdivision Hilltop
MLS Listing ID NJCD420188
Sold Date 08/30/21
Style Colonial
Bedrooms 4
Full Baths 4
HOA Y/N N
Abv Grd Liv Area 3,292
Originating Board BRIGHT
Year Built 1955
Annual Tax Amount $10,601
Tax Year 2020
Lot Size 1.211 Acres
Acres 1.21
Lot Dimensions 150.00 x 351.55
Property Description
Welcome to this beautiful custom built traditional home. This one of a kind center hall colonial sits on more than 1.5 acres of land. The exterior features a winding walkway to a portico entry, all brick exterior, oversized side entry garage, newer roof and much more!
Enter this lovely home into an enclosed vestibule with coat closet and a beveled glass french door that leads to a spacious center hall. To the right is a lovely living room with a wood burning fireplace, crown moldings and hardwood flooring. A cozy library/den sits off the living room . Across the center hall to the left is a spacious dining room with crown molding and hardwood flooring. A lovely sun porch adjacent to the dining room is a great place to enjoy the outdoor view.
Step into the large country kitchen with breakfast area that features solid wood cabinetry, natural lighting, and much more! A mud room and full bath finish out the first floor. Climb the beautiful oak staircase to the spacious second floor featuring solid oak hardwood flooring throughout. The main bedroom features a brand new bath! The remaining 3 bedrooms boast hardwood flooring and ceiling fans.
A renovated hall bath and a sitting area finishes out this beautiful second level.
An added feature to this great home is a second staircase that leads to three additionl rooms that were used as bedrooms. A large hall closet services these three bedrooms. An updated full bath completes this cozy section of the home.
Continuing on the tour, the basement features an outdoor access. The oversized garage features a shop bathroom and has been freshly painted.
Head outdoors to a large patio area boasting a large pool and stone fireplace. To bring this area back to it's original beauty, the seller is offering a $10,000 credit with an acceptable offer.
Loads of parking, a spacious yard, and a large landscaping shed add to the value of this great home.! This is a must-see, one of a kind custom home you don't want to miss!
Location
State NJ
County Camden
Area Gloucester Twp (20415)
Zoning R
Rooms
Other Rooms Living Room, Dining Room, Bedroom 2, Bedroom 3, Bedroom 4, Kitchen, Library, Foyer, Bedroom 1, Sun/Florida Room, Mud Room, Other
Basement Daylight, Partial, Interior Access, Outside Entrance, Unfinished
Interior
Interior Features Built-Ins, Additional Stairway, Ceiling Fan(s), Crown Moldings, Floor Plan - Traditional, Kitchen - Country, Kitchen - Eat-In, Kitchen - Table Space, Stall Shower, Walk-in Closet(s), Wood Floors, Other
Hot Water Natural Gas
Heating Baseboard - Hot Water
Cooling Ceiling Fan(s)
Flooring Hardwood, Ceramic Tile, Partially Carpeted, Vinyl
Fireplaces Number 1
Fireplaces Type Fireplace - Glass Doors, Mantel(s), Wood
Fireplace Y
Heat Source Natural Gas
Exterior
Exterior Feature Patio(s)
Parking Features Additional Storage Area, Garage - Side Entry, Garage Door Opener, Inside Access, Oversized, Other
Garage Spaces 22.0
Pool Gunite, Concrete, Fenced
Water Access N
Roof Type Architectural Shingle
Accessibility 36\"+ wide Halls
Porch Patio(s)
Attached Garage 2
Total Parking Spaces 22
Garage Y
Building
Story 2
Foundation Block
Sewer Public Sewer
Water Public
Architectural Style Colonial
Level or Stories 2
Additional Building Above Grade
New Construction N
Schools
Elementary Schools Chews
Middle Schools Glen Landing M.S.
High Schools Triton H.S.
School District Gloucester Township Public Schools
Others
Senior Community No
Tax ID 15-05601-00009
Ownership Fee Simple
SqFt Source Assessor
Acceptable Financing Conventional, Cash, FHA
Horse Property N
Listing Terms Conventional, Cash, FHA
Financing Conventional,Cash,FHA
Special Listing Condition Standard
Read Less Info
Want to know what your home might be worth? Contact us for a FREE valuation!

Our team is ready to help you sell your home for the highest possible price ASAP

Bought with Aspen Thomas • Keller Williams Realty - Washington Township
GET MORE INFORMATION

Agent | License ID: 1863935






