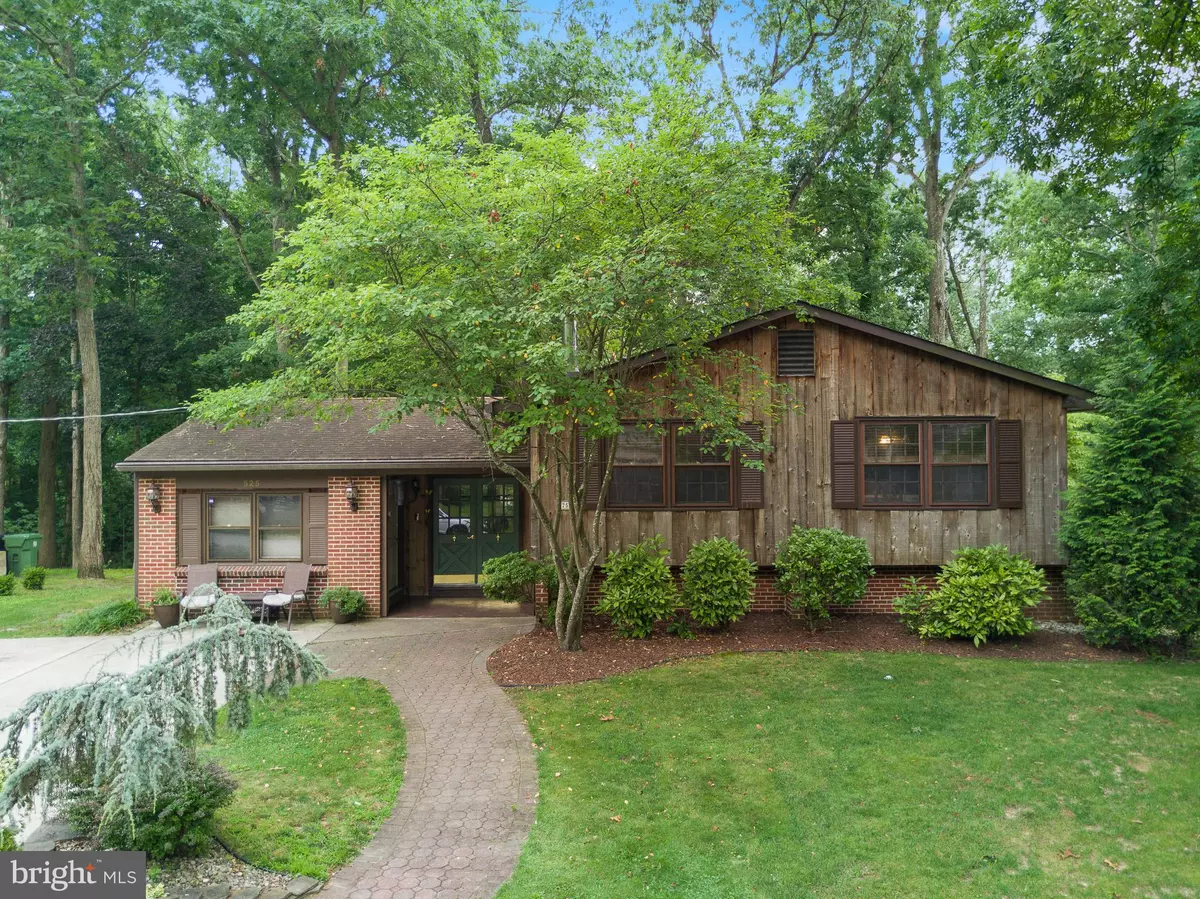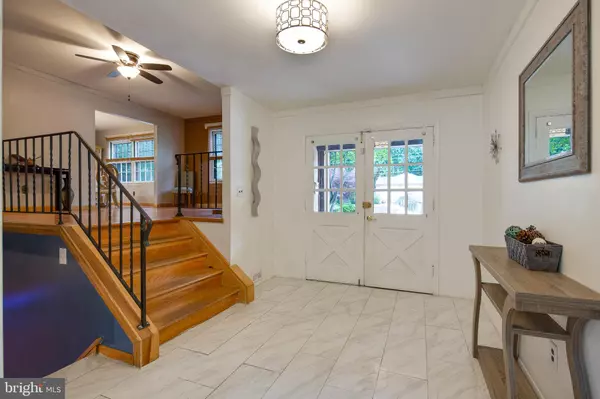$272,000
$270,000
0.7%For more information regarding the value of a property, please contact us for a free consultation.
5 Beds
3 Baths
2,830 SqFt
SOLD DATE : 10/30/2020
Key Details
Sold Price $272,000
Property Type Single Family Home
Sub Type Detached
Listing Status Sold
Purchase Type For Sale
Square Footage 2,830 sqft
Price per Sqft $96
Subdivision None Available
MLS Listing ID NJGL262046
Sold Date 10/30/20
Style Contemporary,Split Level
Bedrooms 5
Full Baths 3
HOA Y/N N
Abv Grd Liv Area 2,830
Originating Board BRIGHT
Year Built 1968
Annual Tax Amount $9,759
Tax Year 2019
Lot Size 0.367 Acres
Acres 0.37
Lot Dimensions 80.00 x 200.00
Property Description
Privacy and seclusion are the first words that come to mind when thinking about the PRIVATE Split-Level home located at 525 Yale Ave. in Pitman, NJ. Featuring an incredible 5 Bedrooms, 3 Bathrooms, 2,830 sqft. of living space with enclosed sunroom and backyard paradise- you have EVERYTHING you could possibly need and MORE! Matured woods heavily surrounds the property, which backs directly into a natural stream. Nature enthusiasts will fall in-love with the serene wooded views surrounding this property! With a pleasant wood and brick exterior, the home almost resembles a charming cabin-like structure. Nicely maintained landscape and flower beds add nice curb appeal. Entering inside from the covered front porch, you are welcomed into the Foyer. You will immediately take notice of the first floor Bedroom. This enormous space can easily fit two beds with plenty of room still remaining. Upstairs, polished hardwood flows throughout most of the main floor. The Living Room is HUGE and features an incredible antique wood-burning stove with brick surround. Cozying up next to the toasty fire will be amazing on colder evenings! Off the Living Room is the formal Dining Room. You will love hosting dinner parties and holiday gatherings while dining under the elegant chandelier! A spacious pantry is also located in the Dining for your convenience. OPEN to the Dining Room is the Kitchen, featuring tile flooring, breakfast bar, Jenn Air range with grill cooktop, newer wall oven, built-in stainless steel microwave, fridge, double drop-in sink and maple cabinetry with stained glass accent. The chef of your house will enjoy making endless creations in this space! Retreating each night to the MAIN FLOOR Master Bedroom will be incredible, featuring gleaming hardwood floors, fresh neutral walls, ceiling fan, his and her closets and PRIVATE Bathroom. The Master Bath boasts a newly redone, corner frameless stall shower. The two additional Bedrooms are move-in ready and feature wood flooring, ceiling fans and TONS of natural light from windows surrounding. A full Hallway Bathroom with tub shower finishes up the main floor to perfection. Downstairs you will find even more living space, which could also be used as an In-Law Suite. The second floor features a huge Family Room, Bedroom and Full Bath. The Family Room will be your central hub for gathering and features wall-to-wall carpeting, recessed lighting and gas fireplace with brick surround. Feel like your right at the movies with a home theater system, including in-ceiling surround sound and movie projector. Off the Family Room is a custom-built wet bar, featuring tile floors, second fridge, commercial utility sink, built-in cabinetry and countertop workspace. The newly redone Full Bath features a custom stone shower stall, tile-accented wall and floors, cherry vanity and mounted storage cabinet. Off the second floor is an attached Sunroom, featuring a dual-sided remote controlled gas fireplace and wood floors. Windows surrounding and skylights SATURATES the room with plenty of natural light and offers a tranquil view from the wooded yard. Escape from the everyday stresses of life and relax in the beautiful, wooded backyard with multiple entertaining spaces. A gravel patio is perfect for grilling and chilling. Access the sunroom for easily entertaining inside and out. Decorative iron fencing encloses the second patio area for total privacy. An iron arbor entrance carefully guides you down a series of built-in steps into the forest, which leads to a fenced-in, secluded stamped concrete patio that is illuminated by a cozy gazebo. This is the perfect space to clear your mind, relax and become one with nature! 525 Yale is conveniently located minutes from Rt-42, Rt-55 and 295 N/S for easily commuting to Philadelphia, Cherry Hill and Delaware. This home is one of the largest and nicest in the neighborhood, call today to claim it as YOURS!
Location
State NJ
County Gloucester
Area Pitman Boro (20815)
Zoning RESIDENTIAL
Rooms
Other Rooms Living Room, Dining Room, Primary Bedroom, Bedroom 2, Bedroom 3, Bedroom 4, Bedroom 5, Kitchen, Basement, Sun/Florida Room, Primary Bathroom, Full Bath
Basement Partial, Walkout Stairs, Daylight, Partial
Main Level Bedrooms 1
Interior
Interior Features Breakfast Area, Butlers Pantry, Primary Bath(s), Skylight(s), Sprinkler System, Stall Shower, Wet/Dry Bar, Stove - Wood, Carpet, Dining Area, Tub Shower, Wood Floors
Hot Water Natural Gas
Heating Forced Air
Cooling Central A/C
Flooring Fully Carpeted, Tile/Brick, Vinyl, Wood
Fireplaces Number 1
Fireplaces Type Brick, Gas/Propane
Equipment Built-In Microwave, Built-In Range, Cooktop, Dishwasher, Disposal, Oven - Self Cleaning, Oven - Wall, Refrigerator
Fireplace Y
Window Features Energy Efficient,Replacement
Appliance Built-In Microwave, Built-In Range, Cooktop, Dishwasher, Disposal, Oven - Self Cleaning, Oven - Wall, Refrigerator
Heat Source Natural Gas
Laundry Main Floor
Exterior
Exterior Feature Porch(es)
Garage Spaces 3.0
Utilities Available Cable TV
Water Access N
Roof Type Pitched,Shingle
Accessibility None
Porch Porch(es)
Total Parking Spaces 3
Garage N
Building
Lot Description Front Yard, Rear Yard, SideYard(s), Sloping, Trees/Wooded
Story 1
Sewer Public Sewer
Water Public
Architectural Style Contemporary, Split Level
Level or Stories 1
Additional Building Above Grade, Below Grade
New Construction N
Schools
Elementary Schools W.C.K. Walls E.S.
Middle Schools Pitman M.S.
High Schools Pitman H.S.
School District Pitman Boro Public Schools
Others
Senior Community No
Tax ID 15-00224-00004
Ownership Fee Simple
SqFt Source Assessor
Security Features Security System
Special Listing Condition Standard
Read Less Info
Want to know what your home might be worth? Contact us for a FREE valuation!

Our team is ready to help you sell your home for the highest possible price ASAP

Bought with Denise Woerner • RE/MAX Preferred - Mullica Hill
GET MORE INFORMATION
Agent | License ID: 1863935






