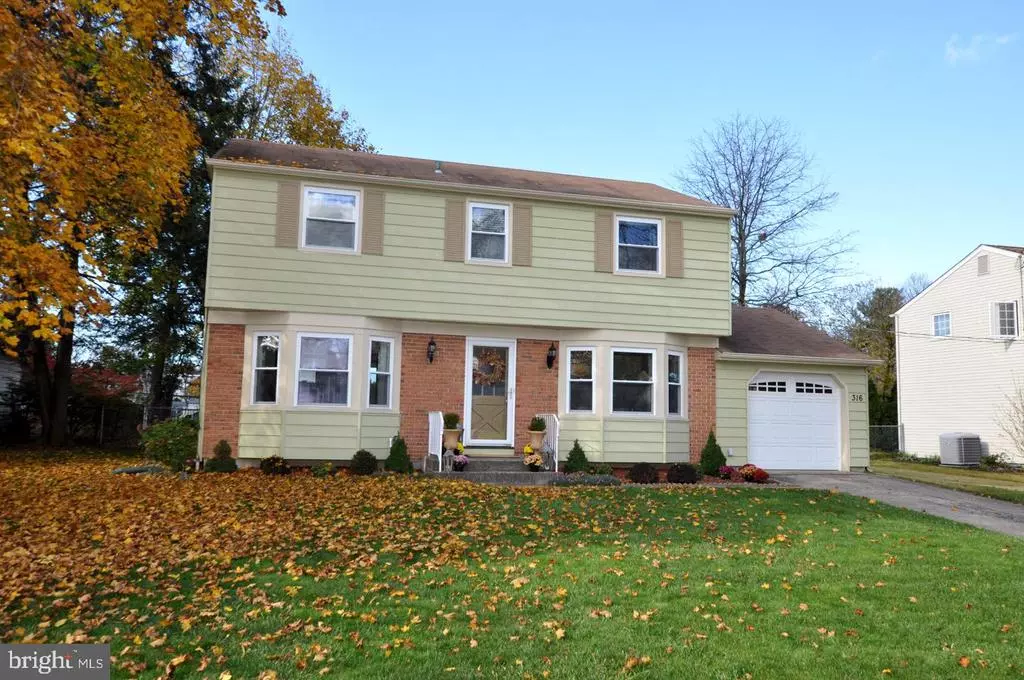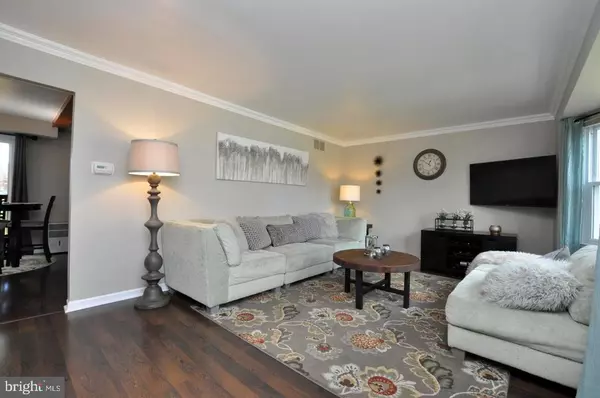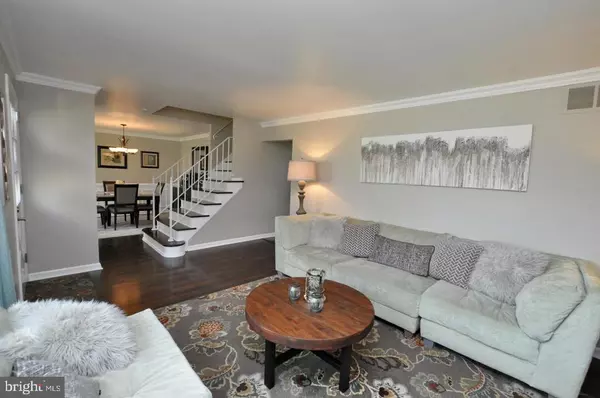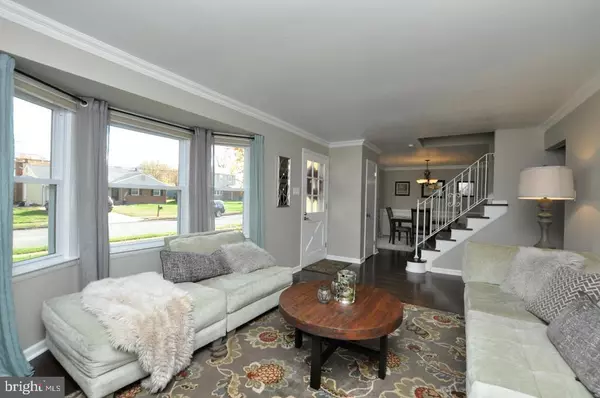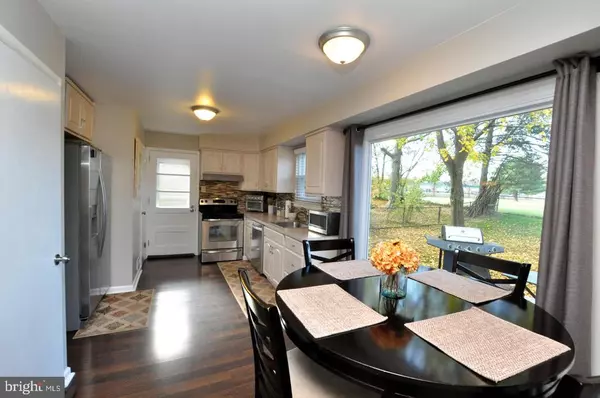$320,000
$309,900
3.3%For more information regarding the value of a property, please contact us for a free consultation.
4 Beds
3 Baths
1,700 SqFt
SOLD DATE : 12/11/2020
Key Details
Sold Price $320,000
Property Type Single Family Home
Sub Type Detached
Listing Status Sold
Purchase Type For Sale
Square Footage 1,700 sqft
Price per Sqft $188
Subdivision Windsor Park
MLS Listing ID NJCD407056
Sold Date 12/11/20
Style Colonial
Bedrooms 4
Full Baths 2
Half Baths 1
HOA Y/N N
Abv Grd Liv Area 1,700
Originating Board BRIGHT
Year Built 1965
Annual Tax Amount $7,415
Tax Year 2020
Lot Size 8,625 Sqft
Acres 0.2
Lot Dimensions 75.00 x 115.00
Property Description
Great location within the Blue Ribbon Award Winning Cherry Hill School district! Totally updated home from top to bottom boosting Pride of ownership within this meticulously maintained 2-story home located in Windsor Park. Freshly painted smart colors t/o, wood floors, formal living, family room with a brick fireplace w/gas insert and log carrier overlooking the traditional charm that you love with a updated kitchen fully renovated including stainless steel appliances and breakfast area. Lots of light shin into this beautiful homes loaded with newer windows t/o. The family room includes an newer oversized sliding door that opens to the stamped concrete patio covered roof area for your extended pleasure of the outdoors. The rear yard is completely fenced includes a shed and backs to an open area. The lower level floor plan of the includes a very traditional center hall floor plan with amble spacing. The upper level bedrooms are nicely sized with closet organizers and ceiling fans. The master bathroom and full bath also have been beautifully renovated completely. Lots of storage are in the attic and full basement high ceilings and tile flooring. Conveniently located with short commutes to Philadelphia and close proximity to schools, malls, shopping, hospitals and parks! Can settle quickly.
Location
State NJ
County Camden
Area Cherry Hill Twp (20409)
Zoning RES
Rooms
Other Rooms Living Room, Dining Room, Primary Bedroom, Bedroom 4, Kitchen, Family Room, Bathroom 2, Bathroom 3
Basement Improved
Interior
Interior Features Ceiling Fan(s), Built-Ins, Attic/House Fan, Breakfast Area, Crown Moldings, Dining Area, Floor Plan - Traditional, Formal/Separate Dining Room, Kitchen - Eat-In, Kitchen - Table Space, Pantry, Wainscotting, Wood Floors
Hot Water Natural Gas
Heating Forced Air
Cooling Central A/C, Ceiling Fan(s), Attic Fan
Flooring Hardwood, Carpet, Vinyl, Tile/Brick
Fireplaces Number 1
Fireplaces Type Gas/Propane, Brick
Fireplace Y
Heat Source Natural Gas
Exterior
Parking Features Additional Storage Area, Garage - Front Entry
Garage Spaces 1.0
Water Access N
Roof Type Asphalt
Accessibility 2+ Access Exits
Attached Garage 1
Total Parking Spaces 1
Garage Y
Building
Lot Description Backs - Open Common Area, Cleared, Front Yard, Landscaping, Rear Yard
Story 2
Sewer Public Septic
Water Public
Architectural Style Colonial
Level or Stories 2
Additional Building Above Grade, Below Grade
Structure Type Dry Wall
New Construction N
Schools
Elementary Schools Clara Barton E.S.
Middle Schools Carusi
High Schools Cherry Hill High - West
School District Cherry Hill Township Public Schools
Others
Senior Community No
Tax ID 09-00340 24-00032
Ownership Fee Simple
SqFt Source Assessor
Acceptable Financing Cash, Conventional, FHA, VA
Listing Terms Cash, Conventional, FHA, VA
Financing Cash,Conventional,FHA,VA
Special Listing Condition Standard
Read Less Info
Want to know what your home might be worth? Contact us for a FREE valuation!

Our team is ready to help you sell your home for the highest possible price ASAP

Bought with Kathleen H Iannucci • Connection Realtors
GET MORE INFORMATION

Agent | License ID: 1863935

