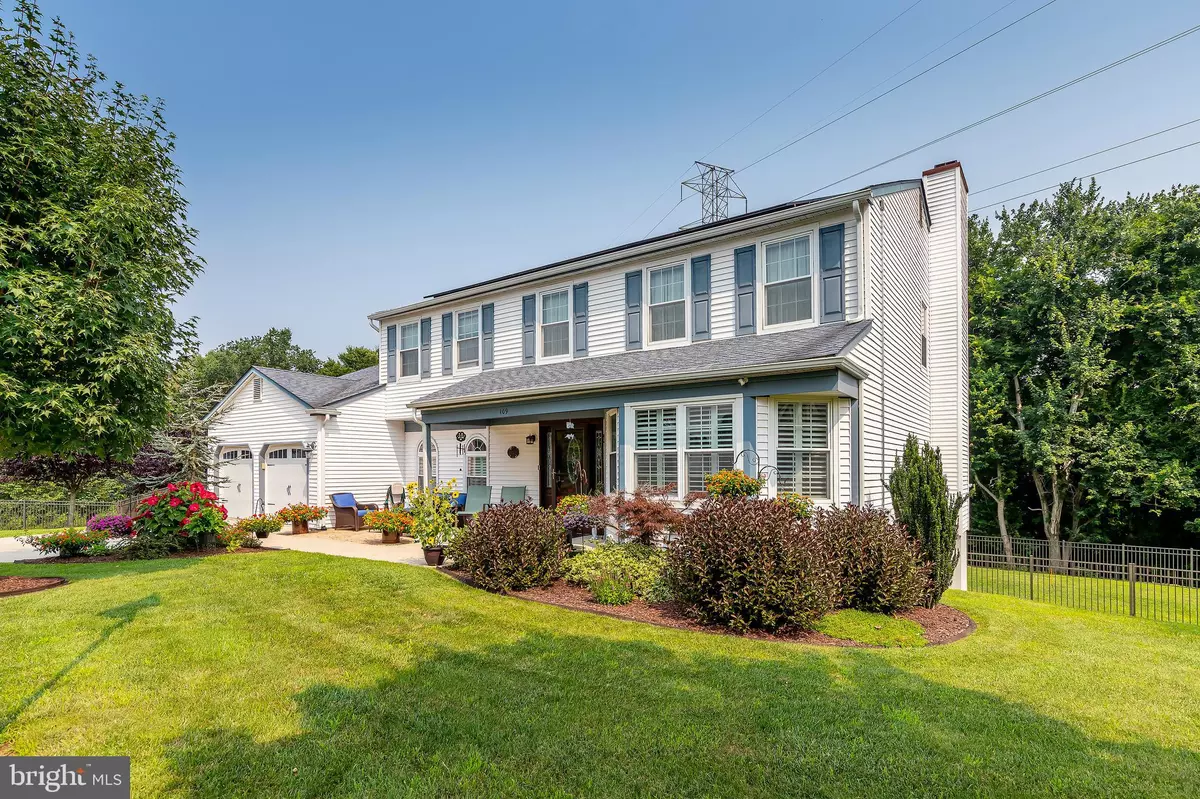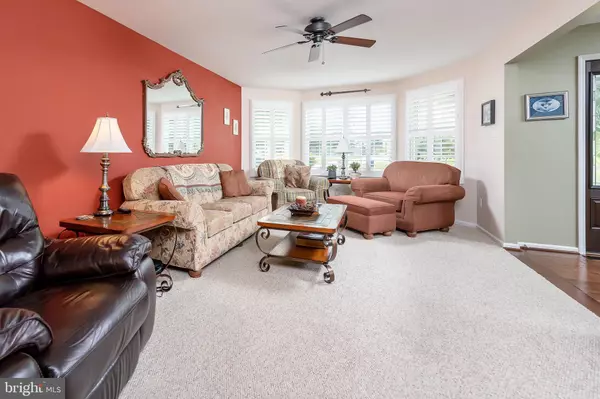$449,000
$449,000
For more information regarding the value of a property, please contact us for a free consultation.
5 Beds
3 Baths
2,842 SqFt
SOLD DATE : 10/08/2021
Key Details
Sold Price $449,000
Property Type Single Family Home
Sub Type Detached
Listing Status Sold
Purchase Type For Sale
Square Footage 2,842 sqft
Price per Sqft $157
Subdivision Mill Race Farms
MLS Listing ID NJGL2002008
Sold Date 10/08/21
Style Colonial
Bedrooms 5
Full Baths 3
HOA Y/N N
Abv Grd Liv Area 2,842
Originating Board BRIGHT
Year Built 1988
Annual Tax Amount $10,656
Tax Year 2020
Lot Size 0.480 Acres
Acres 0.48
Lot Dimensions 0.00 x 0.00
Property Description
OWNED SOLAR panels installed in January 2018 INCLUDED, quarterly SREC ranges from $600-900. MAIN floor FIFTH BEDROOM with MODIFIED FULL BATHROOM. Welcome to 109 Theresa Drive located in historic Mullica Hill. Situated on a premium lot backing up to trees. The front exterior is lushly landscaped and a inviting paver patio for casual early morning coffee. New 5-inch plank hardwood flooring in the foyer flanked by living and dining rooms. Large, bright living room opens into the family room (w/natural gas fireplace) which opens into the kitchen. Impressive 3 season room access through the family room or kitchen sliding doors. Massive eat in kitchen which continues the hardwood flooring, plenty of oak cabinets, stainless steel sink, natural gas range, built in microwave, dishwasher, prep area and pantry. Tucked behind the kitchen is the MAIN FLOOR BEDROOM with 2 closets and modified full bathroom with oversized walk-in shower complete with handrails and large vanity. 2ND floor offers 3 additional bedroom, hall bathroom and a decadent master suite with sitting room, 2 walk-in closets plus an opulent re-imaged master bathroom featuring custom floor to ceiling tilework, seamless glass door, rainfall showerhead and ancillary detachable showerhead. Unique dual vanity completes with plank tiled flooring. Full basement with direct rear yard access, fenced in yard, natural gas, central air, public water, and sewer. Located in the highly desirable Clearview Regional School District, minutes from Routes 295, 55 and New Jersey Turnpike.
Location
State NJ
County Gloucester
Area Harrison Twp (20808)
Zoning R2
Rooms
Other Rooms Living Room, Dining Room, Primary Bedroom, Sitting Room, Bedroom 2, Bedroom 3, Bedroom 4, Bedroom 5, Kitchen, Family Room, Foyer, Sun/Florida Room, Bathroom 2, Primary Bathroom
Basement Outside Entrance, Full
Main Level Bedrooms 1
Interior
Interior Features Ceiling Fan(s), Combination Kitchen/Living, Dining Area, Entry Level Bedroom, Family Room Off Kitchen, Floor Plan - Open, Kitchen - Eat-In, Pantry, Primary Bath(s), Stall Shower, Walk-in Closet(s), Wood Floors
Hot Water Natural Gas
Heating Forced Air
Cooling Central A/C
Fireplaces Number 1
Fireplaces Type Gas/Propane, Insert
Equipment Built-In Microwave, Dishwasher, Oven/Range - Gas
Fireplace Y
Window Features Bay/Bow,Double Hung,Replacement,Vinyl Clad
Appliance Built-In Microwave, Dishwasher, Oven/Range - Gas
Heat Source Natural Gas
Exterior
Exterior Feature Patio(s)
Parking Features Oversized, Inside Access
Garage Spaces 6.0
Fence Rear
Water Access N
Accessibility None
Porch Patio(s)
Attached Garage 2
Total Parking Spaces 6
Garage Y
Building
Story 2
Sewer Public Sewer
Water Public
Architectural Style Colonial
Level or Stories 2
Additional Building Above Grade, Below Grade
New Construction N
Schools
Elementary Schools Harrison Township E.S.
School District Clearview Regional Schools
Others
Senior Community No
Tax ID 08-00037 03-00003
Ownership Fee Simple
SqFt Source Assessor
Acceptable Financing Cash, Conventional
Listing Terms Cash, Conventional
Financing Cash,Conventional
Special Listing Condition Standard
Read Less Info
Want to know what your home might be worth? Contact us for a FREE valuation!

Our team is ready to help you sell your home for the highest possible price ASAP

Bought with Daren M Sautter • Long & Foster Real Estate, Inc.
GET MORE INFORMATION
Agent | License ID: 1863935






