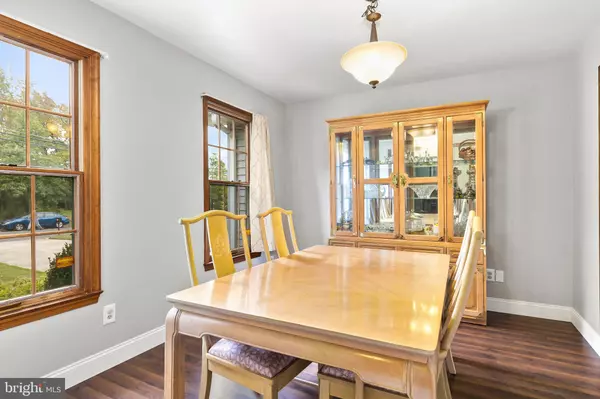$305,000
$260,000
17.3%For more information regarding the value of a property, please contact us for a free consultation.
4 Beds
3 Baths
2,240 SqFt
SOLD DATE : 01/15/2021
Key Details
Sold Price $305,000
Property Type Single Family Home
Sub Type Detached
Listing Status Sold
Purchase Type For Sale
Square Footage 2,240 sqft
Price per Sqft $136
Subdivision None Available
MLS Listing ID NJCD404484
Sold Date 01/15/21
Style Colonial
Bedrooms 4
Full Baths 2
Half Baths 1
HOA Y/N N
Abv Grd Liv Area 2,240
Originating Board BRIGHT
Year Built 1985
Annual Tax Amount $9,895
Tax Year 2020
Lot Size 0.434 Acres
Acres 0.43
Lot Dimensions 90.00 x 210.00
Property Description
A west side gem! Welcome to 636 3rd Ave, a lovely timeless colonial sitting proudly on a large lot on a very quiet non-thru street. Set back from the street with impressive grassy frontage, you will fall in love from the curb. A dreamy wrap-around front porch calls to mind quiet relaxation throughout the seasons. Step inside - you'll find a classic center hall colonial layout. On one side you'll find a spacious dining room with tons of natural light and room aplenty for all of your furniture. To the other side, a beautiful formal living room offers space galore, with versatility to be set up as one sweeping space or two sections independent of one another. The kitchen has stainless steel appliances, classic wood cabinetry, tons of storage and a peninsula island. A breakfast room bump out yields plenty of space for your kitchen table set and offers a triple faceted view of the back yard. Rounding out the lower level we have a powder room, utilities laundry, garage access, and a surprise back staircase! Once you've explored the lower level, head up the main staircase to see what's in store upstairs. A large primary suite features a walk-in closet and an en-suite 2 part bathroom. Two additional bedrooms are generously sized with great closet space. A 4th bedroom or "bonus room" is truly unique - dormers and an L-shaped layout make this bright space usable not just as a bedroom but also office/homework rooms, play room, rec space and beyond. Every room upstairs has neutral carpeting and ceiling fans with light. A large main hall bath services these spaces. Lots of attic and eaves storage on this level - you'll have plenty of space for your seasonal stuff! Let's talk about the yard - this home sits on almost a half acre. The yard is fully fenced and features open green space, mature trees toward the back, an above-ground pool, a fire pit area off to one side, and a concrete patio right off the back. A perfect oasis for any type of quiet seasonal enjoyment or festive social gatherings. The location cannot be beat - walking distance to shopping, coffee & convenience stores. Just minutes to The Cherry Hill Mall, fine dining, Whole Foods Trader Joes & Wegmans, upscale shopping, movie theatre, fast food, bars & nightlife. Instant access to Rt 38 and quick convenient trips to the city. Renowned public school district and close to daycares, preschools and private schools too. Don't sit by and watch this one slip away... come see it now!
Location
State NJ
County Camden
Area Cherry Hill Twp (20409)
Zoning RES
Rooms
Other Rooms Living Room, Dining Room, Primary Bedroom, Bedroom 2, Bedroom 3, Bedroom 4, Kitchen, Family Room
Interior
Interior Features Kitchen - Eat-In, Attic/House Fan, Breakfast Area, Carpet, Ceiling Fan(s), Family Room Off Kitchen, Formal/Separate Dining Room, Primary Bath(s), Walk-in Closet(s), Double/Dual Staircase
Hot Water Natural Gas
Heating Forced Air
Cooling Central A/C, Ceiling Fan(s), Attic Fan
Flooring Carpet, Ceramic Tile, Laminated
Equipment Dishwasher, Dryer, Oven/Range - Gas, Refrigerator, Stainless Steel Appliances, Washer
Fireplace N
Window Features Wood Frame
Appliance Dishwasher, Dryer, Oven/Range - Gas, Refrigerator, Stainless Steel Appliances, Washer
Heat Source Natural Gas
Laundry Main Floor
Exterior
Exterior Feature Porch(es), Patio(s)
Parking Features Garage - Front Entry, Garage Door Opener, Inside Access
Garage Spaces 5.0
Fence Fully
Pool Above Ground
Water Access N
View Garden/Lawn, Trees/Woods
Roof Type Pitched,Shingle
Accessibility None
Porch Porch(es), Patio(s)
Attached Garage 1
Total Parking Spaces 5
Garage Y
Building
Lot Description Level, Partly Wooded
Story 2
Foundation Crawl Space
Sewer Public Sewer
Water Public
Architectural Style Colonial
Level or Stories 2
Additional Building Above Grade, Below Grade
New Construction N
Schools
Elementary Schools Clara Barton E.S.
Middle Schools John A. Carusi M.S.
High Schools Cherry Hill High-West H.S.
School District Cherry Hill Township Public Schools
Others
Senior Community No
Tax ID 09-00057 01-00031
Ownership Fee Simple
SqFt Source Assessor
Special Listing Condition Standard
Read Less Info
Want to know what your home might be worth? Contact us for a FREE valuation!

Our team is ready to help you sell your home for the highest possible price ASAP

Bought with Catherine Williams • Weichert Realtors - Moorestown
GET MORE INFORMATION
Agent | License ID: 1863935






