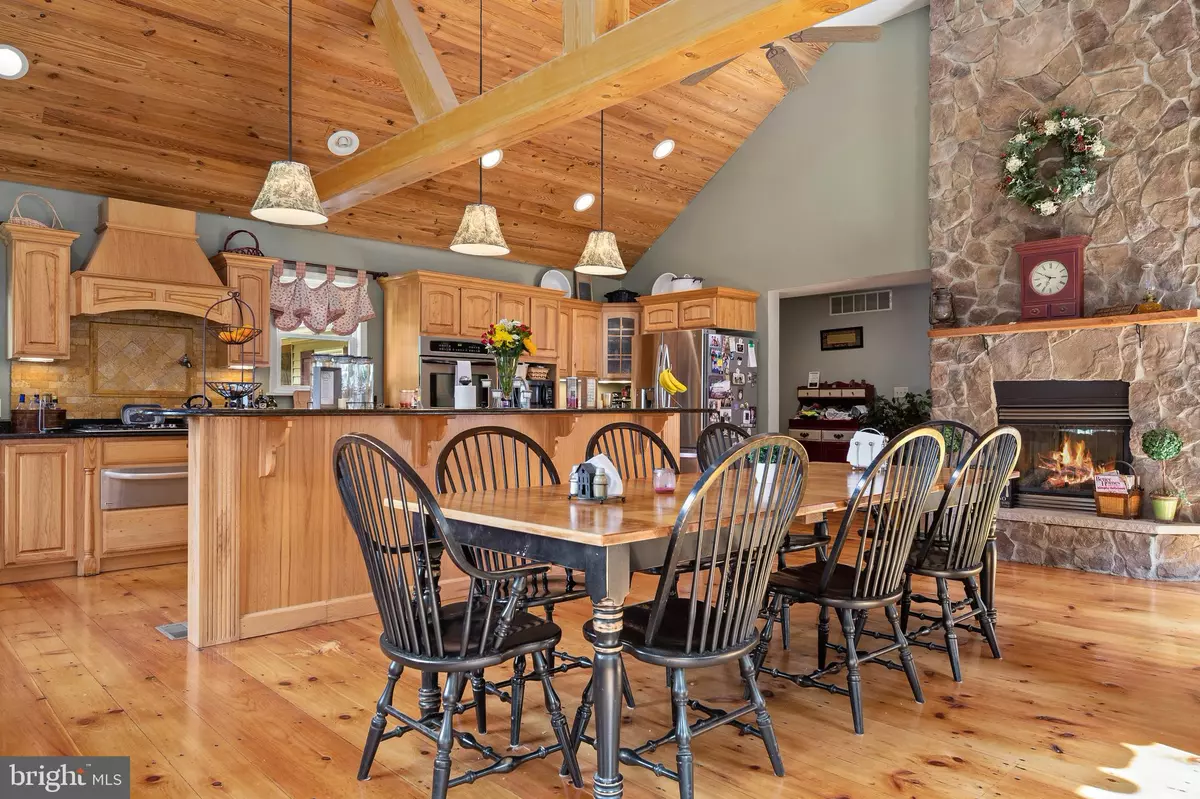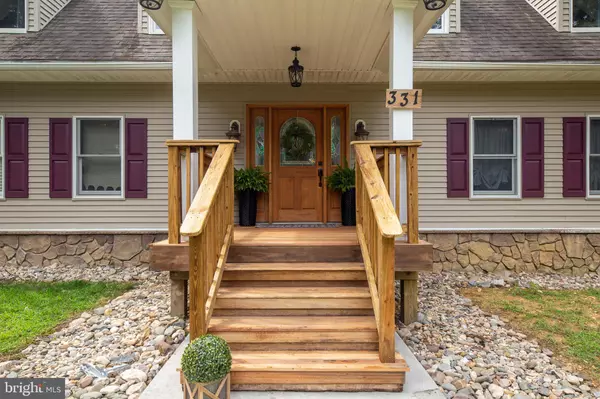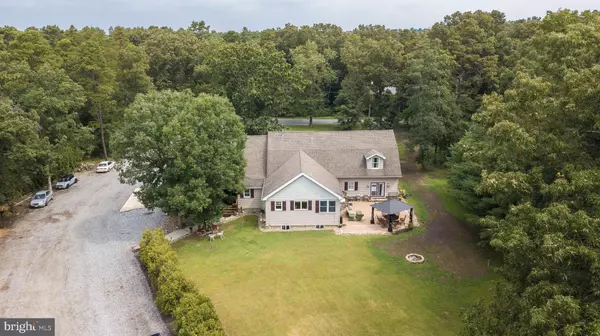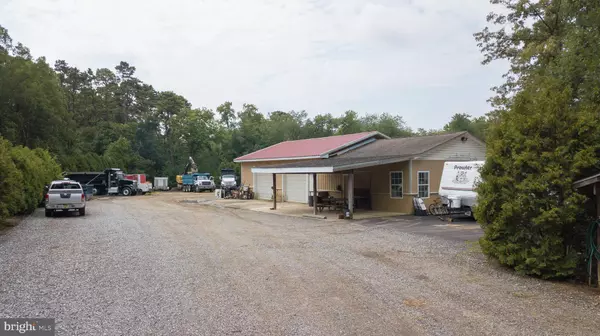$555,000
$550,000
0.9%For more information regarding the value of a property, please contact us for a free consultation.
4 Beds
4 Baths
5,205 SqFt
SOLD DATE : 11/30/2021
Key Details
Sold Price $555,000
Property Type Single Family Home
Sub Type Detached
Listing Status Sold
Purchase Type For Sale
Square Footage 5,205 sqft
Price per Sqft $106
Subdivision None Available
MLS Listing ID NJSA2000694
Sold Date 11/30/21
Style Traditional
Bedrooms 4
Full Baths 3
Half Baths 1
HOA Y/N N
Abv Grd Liv Area 5,205
Originating Board BRIGHT
Year Built 2007
Annual Tax Amount $13,422
Tax Year 2020
Lot Size 2.540 Acres
Acres 2.54
Lot Dimensions 0.00 x 0.00
Property Description
Family and Friends is the essence of this home! Located in Alloway Township it is the ideal place to gather everyone together with its expansive open 5200 square foot floorplan. The heart of the home is the oversized eatin kitchen with vaulted wood plank ceiling, exposed beams, a multitude of custom cabinets, granite counters and for the person who loves to cook there is a double oven, 5 burner gas range with warming tray, pot filler, prep sink in addition to a large washing sink. Most impressive is the Eastern White Pine hardwood floors varied in width from 8-15" freshly refinished. The magnificent centerpiece of the main level is the floor to ceiling stone double sided propane fireplace. Past the fireplace is the formal dining room and sunken living room with new carpeting and decorative railing with ironwork spindles that match the ones on the overwide staircase leading upstairs. The main floor also includes the sunken primary bedroom suite with home office included, walk-in closet and french doors leading out to the paver patio and primary bath with a jetted tub. Finishing the main floor are a large mudroom with cubbies, food pantry, half bath, laundry room, closets for storage and 2 car attached garage. The upper level holds 3 more spacious bedrooms, 2 more full bathrooms and down the hall ends in the elongated recreation room. Additional features of the home include a partial basement for storage and radiant heated floors downstairs and in the garage that are controlled separately in 4 locations and 2 zoned central air.
Outside on 2.54 acres is where you will find a 65' x 30' shop with an office and kitchenette. The shop has 3 bay openings and partially has heat and central air . There are endless opportunities the shop provides to any new owner including business, hobbies, storage, etc. The exterior also boasts a beautiful welcoming front porch and country back porch great for sitting, relaxing and watching the sunsets. The paver patio is a wonderful space for entertaining outdoors under the gazebo. This sale also includes two sheds, children's jungle gym and wood fired outdoor boiler. Most importantly is the privacy this property provides as behind it is state owned land.
Location
State NJ
County Salem
Area Alloway Twp (21701)
Zoning LR
Rooms
Other Rooms Living Room, Dining Room, Primary Bedroom, Bedroom 2, Bedroom 3, Bedroom 4, Kitchen, Laundry, Mud Room, Recreation Room, Bathroom 2, Bathroom 3, Half Bath
Basement Interior Access
Main Level Bedrooms 1
Interior
Hot Water Propane
Heating Radiant, Forced Air
Cooling Central A/C
Flooring Hardwood
Fireplaces Number 1
Fireplaces Type Double Sided
Fireplace Y
Heat Source Propane - Owned, Wood
Laundry Main Floor
Exterior
Parking Features Inside Access, Garage Door Opener
Garage Spaces 2.0
Water Access N
Accessibility None
Attached Garage 2
Total Parking Spaces 2
Garage Y
Building
Story 2
Sewer On Site Septic
Water Well
Architectural Style Traditional
Level or Stories 2
Additional Building Above Grade, Below Grade
New Construction N
Schools
High Schools Woodstown H.S.
School District Alloway Township Public Schools
Others
Senior Community No
Tax ID 01-00065-00006 03
Ownership Fee Simple
SqFt Source Assessor
Special Listing Condition Standard
Read Less Info
Want to know what your home might be worth? Contact us for a FREE valuation!

Our team is ready to help you sell your home for the highest possible price ASAP

Bought with Christopher M McKenty • HomeSmart First Advantage Realty
GET MORE INFORMATION
Agent | License ID: 1863935






