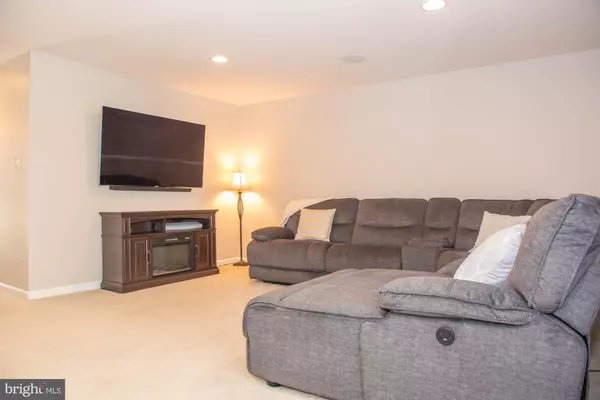$325,000
$314,900
3.2%For more information regarding the value of a property, please contact us for a free consultation.
3 Beds
3 Baths
1,960 SqFt
SOLD DATE : 10/01/2021
Key Details
Sold Price $325,000
Property Type Townhouse
Sub Type Interior Row/Townhouse
Listing Status Sold
Purchase Type For Sale
Square Footage 1,960 sqft
Price per Sqft $165
Subdivision Parkwood Manor
MLS Listing ID NJGL2003312
Sold Date 10/01/21
Style Colonial
Bedrooms 3
Full Baths 2
Half Baths 1
HOA Fees $135/mo
HOA Y/N Y
Abv Grd Liv Area 1,960
Originating Board BRIGHT
Year Built 2017
Annual Tax Amount $7,800
Tax Year 2020
Lot Size 1,760 Sqft
Acres 0.04
Lot Dimensions 20.00 x 88.00
Property Description
Enter into this beautifully upgraded Mozart Model in Parkwood Manor. As you enter into the home you can feel how the owner has taken pride here. The foyer boasts a beautiful brand new grey vinyl herringbone floor. There's a half bath on the first floor as well as a large recreation room which has a sliding door right into the back yard. You also have access to the garage from the inside of the first floor. Walk right up the custom oak hardwood floored steps into the first upper level which features a giant open floor plan which includes the kitchen, dining area and family room. This entire floor features beautiful hardwood floors, granite countertops, stainless steel appliances, a brand new kitchen backsplash and an oversized island to which you can sit and enjoy the beautiful space. The dining area has a sliding door which leads into the brand new 16' x 12' Trex deck enclosed with vinyl railing which is capped with solar lights. You can enjoy cooking on the grill or just relaxing and enjoying the outdoors on this large deck. The living room also features a nook which is perfect for a desk area or to enjoy how you like. Walk up to the next level on those same custom oak hardwood steps to the bedrooms. The master bedroom features a walk-in closet and master bathroom with an upgraded vanity, tile floor and a tiled shower. Also upstairs is two more bedrooms, the second bath with tile floor and an upstairs laundry closet areas. This home also features an alarm system with a video camera doorbell with an intercom to the inside, ceiling speakers on every floor and upgraded lighting throughout. Most of the rooms were also just freshly painted. The owner has spared no expense here and the home is like brand new. Schedule your appointment today, this wont last long!
Location
State NJ
County Gloucester
Area Washington Twp (20818)
Zoning RESIDENTIAL
Rooms
Other Rooms Living Room, Primary Bedroom, Bedroom 2, Kitchen, Recreation Room, Bathroom 3
Interior
Hot Water Natural Gas
Heating Forced Air
Cooling Central A/C
Flooring Carpet, Ceramic Tile, Hardwood, Luxury Vinyl Plank
Equipment Built-In Microwave, Dishwasher, Oven - Self Cleaning, Refrigerator, Washer, Dryer
Fireplace N
Appliance Built-In Microwave, Dishwasher, Oven - Self Cleaning, Refrigerator, Washer, Dryer
Heat Source Natural Gas
Laundry Upper Floor
Exterior
Parking Features Garage Door Opener, Garage - Front Entry, Inside Access
Garage Spaces 2.0
Water Access N
Roof Type Shingle
Accessibility None
Attached Garage 1
Total Parking Spaces 2
Garage Y
Building
Story 3
Sewer Public Septic
Water Public
Architectural Style Colonial
Level or Stories 3
Additional Building Above Grade, Below Grade
New Construction N
Schools
Elementary Schools Hurffville
Middle Schools Chestnut Ridge
High Schools Washington Township
School District Washington Township Public Schools
Others
HOA Fee Include All Ground Fee,Snow Removal,Lawn Maintenance
Senior Community No
Tax ID 18-00051 09-00024
Ownership Fee Simple
SqFt Source Assessor
Acceptable Financing Cash, Conventional, FHA, VA
Listing Terms Cash, Conventional, FHA, VA
Financing Cash,Conventional,FHA,VA
Special Listing Condition Standard
Read Less Info
Want to know what your home might be worth? Contact us for a FREE valuation!

Our team is ready to help you sell your home for the highest possible price ASAP

Bought with Eric C. Axelson • Coldwell Banker Realty
GET MORE INFORMATION

Agent | License ID: 1863935






