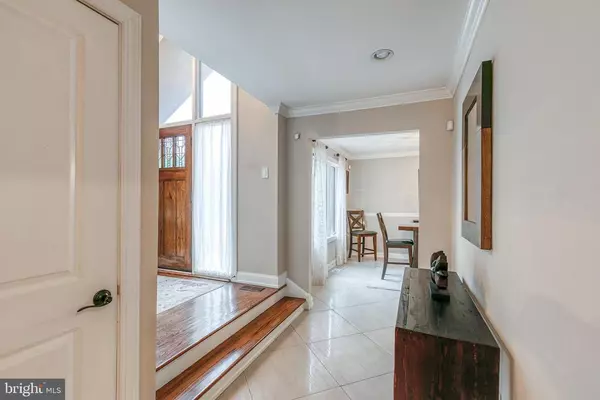$485,000
$485,000
For more information regarding the value of a property, please contact us for a free consultation.
4 Beds
3 Baths
2,552 SqFt
SOLD DATE : 10/30/2020
Key Details
Sold Price $485,000
Property Type Single Family Home
Sub Type Detached
Listing Status Sold
Purchase Type For Sale
Square Footage 2,552 sqft
Price per Sqft $190
Subdivision Ridings Of Fox Run
MLS Listing ID NJCD401068
Sold Date 10/30/20
Style Chalet
Bedrooms 4
Full Baths 2
Half Baths 1
HOA Y/N N
Abv Grd Liv Area 2,552
Originating Board BRIGHT
Year Built 1978
Annual Tax Amount $11,747
Tax Year 2020
Lot Size 10,000 Sqft
Acres 0.23
Lot Dimensions 80.00 x 125.00
Property Description
Buyers can't proceed due to personal reasons so here is your 2nd chance. It's not often you get a 2nd opportunity on a house like this! It is not often you find a recently renovated and stunning Cherry Hill East "Chalet" style home at this level of detail and pride in ownership that is in a reasonable budget for this area. Remember those sub-par homes that are out there that have really left you asking yourself is this really what you are left to choose from at this price point... this 4/5 bed 2.5 bath home will bring back your belief that a good home is for sale at a good price from the moment you lay eyes on the home with its EP Henry front patio or the exterior ambient lighting. From the top-rated school district, 2 car garage, fully furnished deck off the family room with an impressive Anderson 3 section slider, updated kitchen, updated bathrooms, beautiful flooring, and a grand entrance you will think you are walking into a house you see on TV. Beyond the items above the home features subtle things like a picturesque view, a 2 story foyer with custom wrought iron/oak railing featuring a grand chandelier, Viking appliances, an exposed brick fireplace, light fixtures throughout that are modern & tasteful perfect for those selfies you might love to take, custom arch woodwork, crown molding, large walk-in closets, elaborate Italian tiled extra-large shower, high-end Kohler showerheads, and matching faucets with a double sink custom vanity, newer AC recently installed, newer hot water heater, and just installed a smart eco thermostat. The 2nd and 3rd bedrooms were combined into a suite or can be separated back into separate bedrooms both with crown molding and neutral colors. The 4th bedroom is spacious bright and has his & her closet separated by a window with a view of the beautifully landscaped yard. The second bathroom also boasts a beautifully tiled floor and bath wall with a double vanity and linen closet. The pride in ownership goes as far as maid service twice a week and all ductwork recently cleaned as well as the gutters. The entire home was freshly painted in beautiful neutral colors as well as the exterior. Don't forget it is super convenient to RT 70, I-295, and Kresson Rd making this home, that happens to be tucked away in a highly desirable and private pocket of Cherry Hill East, the type of listings we agents love: it practically sells itself. It should check off almost all the boxes you could want in a home! Book your private showing like right now and get your offer in before you find yourself upset you missed out. The home is also being offered with a home warranty to make sure you have peace of mind. Some disclosures for you because you should know and is legally required: the seller is a licensed real estate professional.
Location
State NJ
County Camden
Area Cherry Hill Twp (20409)
Zoning RESIDENTIAL
Rooms
Basement Other
Main Level Bedrooms 4
Interior
Hot Water Natural Gas
Heating Central
Cooling Central A/C
Fireplace Y
Heat Source Oil
Exterior
Parking Features Garage Door Opener
Garage Spaces 2.0
Water Access N
Accessibility None
Attached Garage 2
Total Parking Spaces 2
Garage Y
Building
Story 2
Sewer Public Sewer
Water Public
Architectural Style Chalet
Level or Stories 2
Additional Building Above Grade, Below Grade
New Construction N
Schools
Elementary Schools James Johnson
Middle Schools Beck
High Schools Cherry Hill High - East
School District Cherry Hill Township Public Schools
Others
Senior Community No
Tax ID 09-00404 39-00002
Ownership Fee Simple
SqFt Source Assessor
Acceptable Financing Cash, Conventional, FHA, Negotiable, Private, VA, Other
Listing Terms Cash, Conventional, FHA, Negotiable, Private, VA, Other
Financing Cash,Conventional,FHA,Negotiable,Private,VA,Other
Special Listing Condition Standard
Read Less Info
Want to know what your home might be worth? Contact us for a FREE valuation!

Our team is ready to help you sell your home for the highest possible price ASAP

Bought with Michelle Keys • Master Keys Realty Group
GET MORE INFORMATION
Agent | License ID: 1863935






