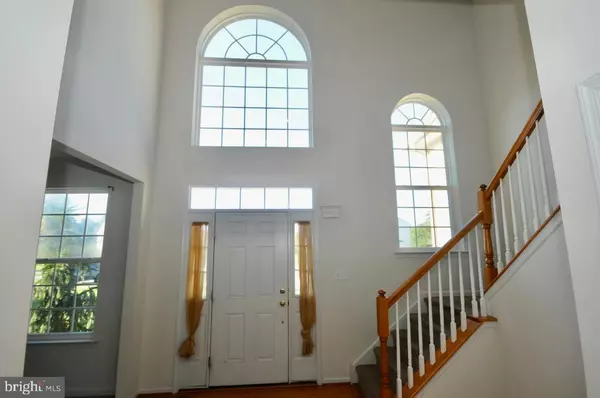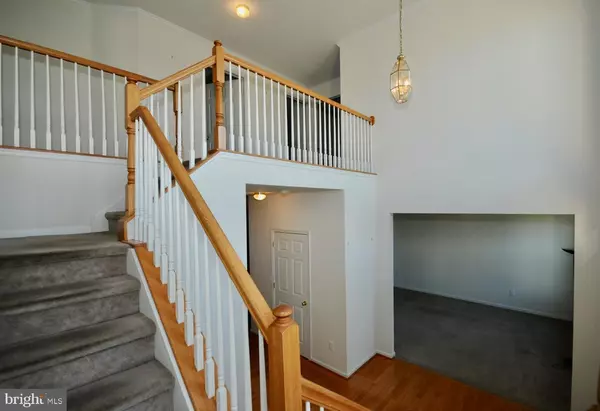$325,000
$315,900
2.9%For more information regarding the value of a property, please contact us for a free consultation.
4 Beds
3 Baths
4,944 SqFt
SOLD DATE : 12/31/2020
Key Details
Sold Price $325,000
Property Type Single Family Home
Sub Type Detached
Listing Status Sold
Purchase Type For Sale
Square Footage 4,944 sqft
Price per Sqft $65
Subdivision Wiltons Corner
MLS Listing ID NJCD405518
Sold Date 12/31/20
Style Contemporary,Colonial
Bedrooms 4
Full Baths 2
Half Baths 1
HOA Fees $48/qua
HOA Y/N Y
Abv Grd Liv Area 2,584
Originating Board BRIGHT
Year Built 2010
Annual Tax Amount $9,243
Tax Year 2020
Lot Size 10,019 Sqft
Acres 0.23
Lot Dimensions 0.00 x 0.00
Property Description
Popular Hamilton model by Heritage Homes in desirable Wilton's Corner Development. Located on a cul de sac, this 2584 sq foot home features 4 generous sized BR's, 2.5 Baths, roughed in plumbing for 3rd full bath in the finished basement, The grand entry foyer features hardwood floors, 2 story vaulted ceilings with crown molding and Palladium window, kitchen features 42" cabinetry, center island, stainless steel appliances and breakfast area. Adjoining the kitchen is an inviting family room with a gas fireplace. Formal LR and DR create a welcoming space for entertaining and family celebrations. Laundry room is located on the main floor and has access to the two car garage. The Master BR suite features vaulted ceilings, sitting area, walk in closet and large master bath complete with stall shower and soaking tub. Full, poured concrete basement features 9" ceilings, large finished game room and plenty of unfinished area for storage. Roughed in plumbing is waiting for another full bath to be installed. Economical gas heat and central air keep the home warm in the winter months and cool in the summer, Exterior is stucco facade and vinyl siding. Rear yard slopes gently towards the wooded area. Home is in good shape but needs cosmetics. Being sold in as is as seen condition. Easy to show. Make your appointment today!
Location
State NJ
County Camden
Area Winslow Twp (20436)
Zoning PC-B
Rooms
Other Rooms Living Room, Dining Room, Primary Bedroom, Sitting Room, Bedroom 2, Bedroom 3, Bedroom 4, Kitchen, Game Room, Family Room, Foyer
Basement Daylight, Partial, Drainage System, Full, Partially Finished, Heated, Poured Concrete, Rough Bath Plumb, Sump Pump, Water Proofing System, Windows
Interior
Interior Features Breakfast Area, Carpet, Crown Moldings, Family Room Off Kitchen, Floor Plan - Open, Formal/Separate Dining Room, Kitchen - Eat-In, Kitchen - Island, Recessed Lighting, Soaking Tub, Stall Shower, Tub Shower, Walk-in Closet(s), Window Treatments, Wood Floors
Hot Water Natural Gas
Cooling Central A/C
Flooring Carpet, Vinyl
Fireplaces Number 1
Fireplaces Type Fireplace - Glass Doors, Gas/Propane
Equipment Built-In Microwave, Built-In Range, Dishwasher, Disposal, Energy Efficient Appliances, Oven/Range - Gas, Refrigerator, Stainless Steel Appliances, Water Heater
Furnishings No
Fireplace Y
Window Features Double Pane,Insulated,Palladian,Vinyl Clad
Appliance Built-In Microwave, Built-In Range, Dishwasher, Disposal, Energy Efficient Appliances, Oven/Range - Gas, Refrigerator, Stainless Steel Appliances, Water Heater
Heat Source Natural Gas
Laundry Main Floor
Exterior
Parking Features Built In, Garage - Front Entry, Garage Door Opener, Inside Access
Garage Spaces 6.0
Utilities Available Cable TV, Cable TV Available, Under Ground, Water Available, Sewer Available, Phone Available
Amenities Available Basketball Courts, Club House, Common Grounds, Community Center, Pool - Outdoor, Tot Lots/Playground
Water Access N
Roof Type Architectural Shingle
Accessibility None
Attached Garage 2
Total Parking Spaces 6
Garage Y
Building
Lot Description Backs to Trees, Cul-de-sac, SideYard(s), Sloping, Rear Yard
Story 2
Foundation Concrete Perimeter
Sewer Public Sewer
Water Public
Architectural Style Contemporary, Colonial
Level or Stories 2
Additional Building Above Grade, Below Grade
Structure Type Cathedral Ceilings,9'+ Ceilings,Dry Wall
New Construction N
Schools
Elementary Schools Winslow
Middle Schools Winslow Township
High Schools Winslow Twp. H.S.
School District Winslow Township Public Schools
Others
Pets Allowed Y
HOA Fee Include Appliance Maintenance,Recreation Facility,Pool(s)
Senior Community No
Tax ID 36-00304 01-00009
Ownership Fee Simple
SqFt Source Assessor
Acceptable Financing Cash, FHA, Conventional, VA
Horse Property N
Listing Terms Cash, FHA, Conventional, VA
Financing Cash,FHA,Conventional,VA
Special Listing Condition Standard
Pets Allowed No Pet Restrictions
Read Less Info
Want to know what your home might be worth? Contact us for a FREE valuation!

Our team is ready to help you sell your home for the highest possible price ASAP

Bought with Denise Greenwood • Weichert Realtors-Turnersville
GET MORE INFORMATION
Agent | License ID: 1863935






