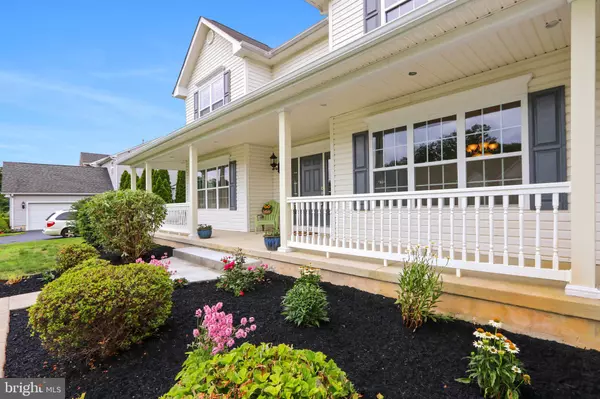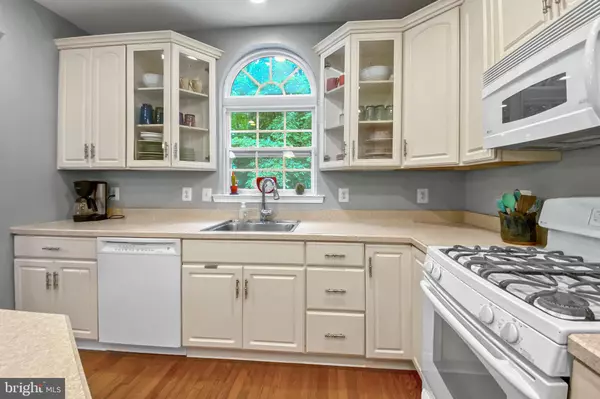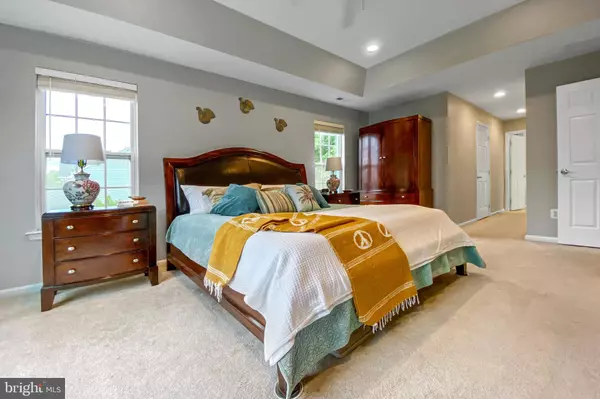$450,000
$400,000
12.5%For more information regarding the value of a property, please contact us for a free consultation.
4 Beds
4 Baths
3,597 SqFt
SOLD DATE : 08/27/2021
Key Details
Sold Price $450,000
Property Type Single Family Home
Sub Type Detached
Listing Status Sold
Purchase Type For Sale
Square Footage 3,597 sqft
Price per Sqft $125
Subdivision Hampton Hills
MLS Listing ID NJGL2000392
Sold Date 08/27/21
Style Colonial
Bedrooms 4
Full Baths 3
Half Baths 1
HOA Fees $16/ann
HOA Y/N Y
Abv Grd Liv Area 3,597
Originating Board BRIGHT
Year Built 2005
Annual Tax Amount $14,065
Tax Year 2020
Lot Size 0.460 Acres
Acres 0.46
Lot Dimensions 0.00 x 0.00
Property Description
Conveniently located near downtown Mullica Hill! Elegant and spacious describe this beautiful home nestled on a private wooded lot in a quiet charming neighborhood. A winding road with lovely homes with manicured lawns and mature majestic trees defines this pretty neighborhood. A covered porch welcomes you home. The two-story foyer is graced with hardwood floors, and an open dual staircase. Host holiday meals and wine dinners in the elegant formal dining room graced with a neutral dcor, crown molding, chair molding and shadow box trim. Tucked between the dining room and kitchen is a clever butler's pantry offering a wine rack and beautiful cabinets with mullion doors The formal living room has a fresh neutral dcor and lots of windows flooding the room with natural sunlight. Double French doors connect the study/office to the first floor gym/playroom/whatever you need room. Hopefully the gorgeous views of the lush backyard won't distract you as you work out. Even the most discerning chef will appreciate the spacious kitchen. The most popular room in the home offers a gas range, wood floors, a roomy panty and lots and lots of 42 Nantucket white cabinets. The kitchen is open to the family room so you can always be a part of the family whether you are cooking sumptuous meals or hanging out in the family room. Keep the cook company at the center island. The family room is impressive yet still cozy. This sundrenched room has a two-story ceiling, neutral carpets and tranquil views of the wooded property. The master retreat has a coffered ceiling, his and hers walk-in closets and a "pinch me I must be dreaming" master bath. The additional bedrooms are all ensuite. The princess bedroom has a full private bath. Bedrooms 3 and 4 share a Jack-n-Jill bath. The basement has high ceilings and is ready to be finished. The backyard is a slice of paradise! Barbeque on the patio and relax while enjoying tranquil views of deer and wild turkeys. The private wooded lot is approximately half an acreEnjoy an easy commute to Philadelphia, Delaware, Cherry Hill and more.
Location
State NJ
County Gloucester
Area Elk Twp (20804)
Zoning LD
Rooms
Other Rooms Living Room, Dining Room, Primary Bedroom, Bedroom 2, Bedroom 3, Bedroom 4, Kitchen, Family Room, Breakfast Room, Exercise Room, Office, Primary Bathroom
Basement Full, Unfinished
Interior
Interior Features Breakfast Area, Butlers Pantry, Floor Plan - Open, Kitchen - Island, Pantry, Wood Floors, Walk-in Closet(s), Tub Shower, Stall Shower
Hot Water Electric
Heating Central, Forced Air
Cooling Ceiling Fan(s), Central A/C
Equipment Built-In Microwave, Built-In Range, Dishwasher, Oven - Self Cleaning
Appliance Built-In Microwave, Built-In Range, Dishwasher, Oven - Self Cleaning
Heat Source Natural Gas
Exterior
Parking Features Garage - Side Entry, Inside Access
Garage Spaces 3.0
Water Access N
View Trees/Woods
Roof Type Architectural Shingle
Accessibility None
Attached Garage 3
Total Parking Spaces 3
Garage Y
Building
Lot Description Trees/Wooded
Story 2
Foundation Block
Sewer On Site Septic
Water Well
Architectural Style Colonial
Level or Stories 2
Additional Building Above Grade, Below Grade
New Construction N
Schools
School District Elk Township Public Schools
Others
HOA Fee Include Common Area Maintenance
Senior Community No
Tax ID 04-00021-00001 28
Ownership Fee Simple
SqFt Source Assessor
Special Listing Condition Standard
Read Less Info
Want to know what your home might be worth? Contact us for a FREE valuation!

Our team is ready to help you sell your home for the highest possible price ASAP

Bought with Non Member • Non Subscribing Office
GET MORE INFORMATION
Agent | License ID: 1863935






