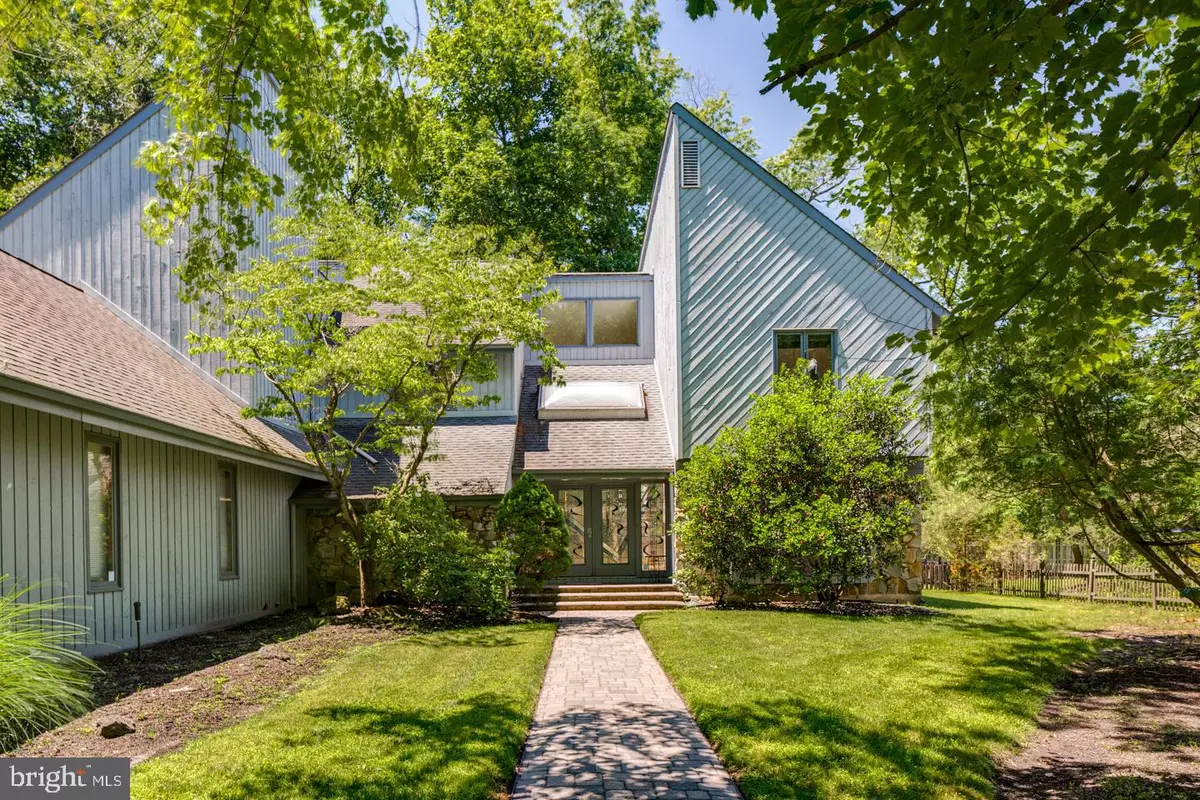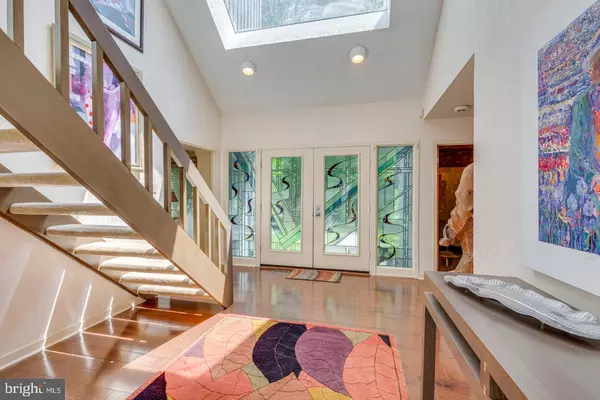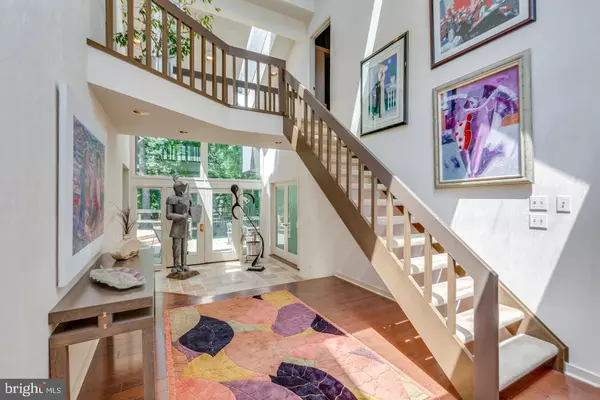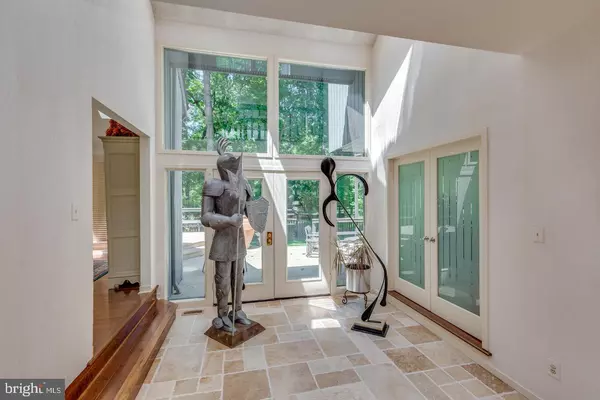$600,000
$629,000
4.6%For more information regarding the value of a property, please contact us for a free consultation.
3 Beds
3 Baths
3,744 SqFt
SOLD DATE : 08/24/2021
Key Details
Sold Price $600,000
Property Type Single Family Home
Sub Type Detached
Listing Status Sold
Purchase Type For Sale
Square Footage 3,744 sqft
Price per Sqft $160
Subdivision Wilderness Run
MLS Listing ID NJCD2000352
Sold Date 08/24/21
Style Contemporary
Bedrooms 3
Full Baths 2
Half Baths 1
HOA Y/N N
Abv Grd Liv Area 3,744
Originating Board BRIGHT
Year Built 1988
Annual Tax Amount $19,673
Tax Year 2020
Lot Size 0.390 Acres
Acres 0.39
Lot Dimensions 85.00 x 200.00
Property Description
Welcome to 24 Southwood Dr in the desirable Wilderness Run neighborhood located in Cherry Hill's East side. This custom Pond & Spitz home offers understated elegance and thoughtful features throughout. Enter thru the impressive leaded-glass double doors into the light-filled foyer with vaulted ceilings, skylight and hardwood floors. To the right is a first-floor office with custom built-ins, over-sized windows, bookcases and pocket doors that lead to a large bonus room that offers flexible space that could be used in a variety of ways. The entry foyer flows from the front of the home to the rear with double glass doors surrounded by windows that offers access to the large wraparound deck. The spacious dining room has hardwood flooring, vaulted ceilings with skylights, large windows with custom window treatments and plenty of space for holiday meals. The designer kitchen is a chef's dream with custom cabinetry, abundant granite counters, stainless steel appliances (new Bosch dishwasher 2021), Sub Zero refrigerator, double oven and gas cooking, an island with seating and eat-in breakfast area for casual dining and additional access to the deck. The kitchen opens to the magnificent family room for easy entertaining. Vaulted ceilings, a bar area with wine fridge and storage, wood floors, a floor to ceiling stone gas fireplace, recessed lighting and large windows with custom window treatments grace this room. Upstairs you will find a lovely primary bedroom retreat with a private deck---perfect for morning coffee, vaulted ceilings, gas fireplaces and an amazing custom walk-in closet. The en-suite bathroom has been redone with custom stone floor, custom cabinetry, granite counter, a skylight and a spacious walk-in shower for a spa-like feel. The 2 other bedrooms are good sized with recessed lighting and great closet space. The hall bathroom for these bedrooms has a double sink vanity and neutral fixtures. The laundry is on the second level with great storage and a utility sink. Additional closets were added on this level by the seller for even more storage space! The rear yard is a true backyard oasis with wonderful outdoor space for entertaining or viewing nature. The garage with freshly painted epoxy floors is oversized with room for 2 cars and tons of storage. The seller converted the 3rd bay to provide a permanent staircase to the attic for easy access to additional storage. The bonus/flex room is currently being used as a home gym/ game room but could be used in any number of ways for the next owner. This home has been well loved and maintained by its current owner. Easy commute to almost anywhere via Patco, Rt 70 or 295. Come tour this fabulous home!
Location
State NJ
County Camden
Area Cherry Hill Twp (20409)
Zoning RESIDENTIAL
Interior
Hot Water Natural Gas
Heating Forced Air
Cooling Central A/C
Flooring Ceramic Tile, Hardwood, Carpet
Heat Source Natural Gas
Exterior
Parking Features Inside Access, Oversized
Garage Spaces 3.0
Water Access N
View Trees/Woods
Roof Type Pitched
Accessibility None
Attached Garage 3
Total Parking Spaces 3
Garage Y
Building
Story 2
Sewer Public Sewer
Water Public
Architectural Style Contemporary
Level or Stories 2
Additional Building Above Grade, Below Grade
New Construction N
Schools
Elementary Schools James Johnson
Middle Schools Henry C. Beck M.S.
High Schools Cherry Hill High-East H.S.
School District Cherry Hill Township Public Schools
Others
Senior Community No
Tax ID 09-00524 14-00012
Ownership Fee Simple
SqFt Source Assessor
Acceptable Financing Cash, Conventional
Listing Terms Cash, Conventional
Financing Cash,Conventional
Special Listing Condition Standard
Read Less Info
Want to know what your home might be worth? Contact us for a FREE valuation!

Our team is ready to help you sell your home for the highest possible price ASAP

Bought with Robert Greenblatt • EXP Realty, LLC
GET MORE INFORMATION
Agent | License ID: 1863935






