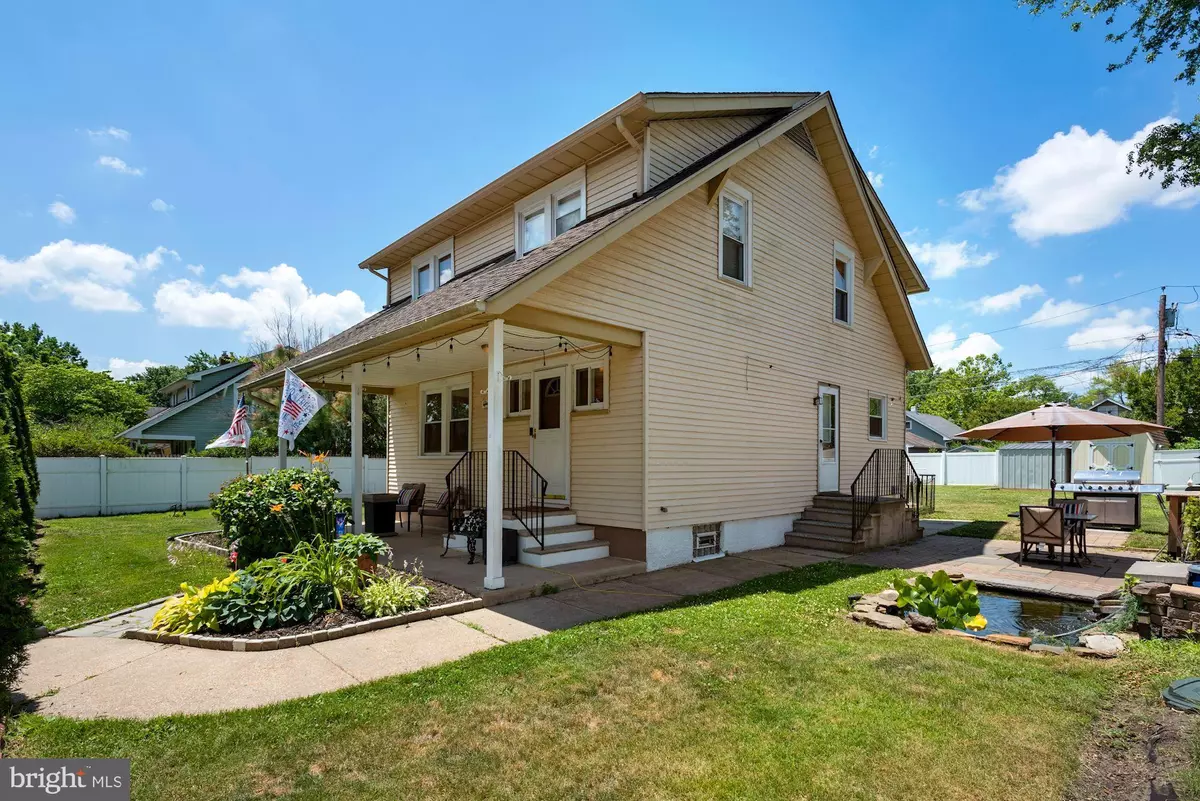$205,000
$199,900
2.6%For more information regarding the value of a property, please contact us for a free consultation.
3 Beds
1 Bath
1,584 SqFt
SOLD DATE : 08/27/2021
Key Details
Sold Price $205,000
Property Type Single Family Home
Sub Type Detached
Listing Status Sold
Purchase Type For Sale
Square Footage 1,584 sqft
Price per Sqft $129
Subdivision None Available
MLS Listing ID NJGL277110
Sold Date 08/27/21
Style Traditional
Bedrooms 3
Full Baths 1
HOA Y/N N
Abv Grd Liv Area 1,584
Originating Board BRIGHT
Year Built 1920
Annual Tax Amount $7,654
Tax Year 2020
Lot Size 9,375 Sqft
Acres 0.22
Lot Dimensions 75.00 x 125.00
Property Description
Due the owner's work from home schedule, weekday showings will be limited to 6-8 pm in the evenings and Saturday and Sunday from 11:00 am to 7:00pm.
Drive right right up to this great property and you are immediately greeted by the white picket fence that says ahhhh I'm home. As you make your way up the front walk you are greeted by a cozy front yard and covered front porch that is perfect for morning coffee or long talks after dinner. Beyond the front door is a fabulous foyer great for getting pets ready for a nice long walk or the kids off to school. Lots of space for snow boots, sandals or slippers. To your left is a large living area great for relaxing after a long day of work. This large living area flows nicely into an equally large dining room just as perfect for parties or holiday meals as it is for everyday dinners. Off to the right of the of the dining room is an incredibly spacious, modern kitchen with lots of top quality cabinets and plenty of counter space on the beautifully appointed granite countertops. The entire first floor has lots of windows to fill the home with abundant natural light. The home is also equipped with a full basement ideal for lots of storage. As you make your way to the 2nd floor you are greeted by three very large bedrooms with lots of large closet space. There is a master bedroom and two other very large bedrooms which serve as great 2nd and 3rd or terrific home office space. The full hall bath has two sinks, a tub/shower and plenty of room for two people to get ready for work at the same time. Just beyond the kitchen door is an enormous back yard. Ideal for parties, pets, even a pool perhaps. There are two sheds, a vinyl fence around the perimeter, a koi pond, a hot tub, a barbecue area, and a fire pit. There is so much you can do with this backyard the possibilities are limited only by your imagination. As an added bonus there is a door that leads to a driveway just beyond the vinyl fence which is ideal for unloading yard and lawn care supplies into the sheds. Don't miss your chance to view this fantastic value.
Location
State NJ
County Gloucester
Area Woodbury City (20822)
Zoning RESIDENTIAL
Rooms
Basement Poured Concrete, Sump Pump, Unfinished
Interior
Interior Features Attic, Breakfast Area, Carpet, Dining Area, Family Room Off Kitchen, Floor Plan - Traditional, Kitchen - Gourmet, Kitchen - Table Space, Tub Shower, Upgraded Countertops, WhirlPool/HotTub, Wood Floors
Hot Water Natural Gas
Heating Baseboard - Electric
Cooling None
Flooring Hardwood, Ceramic Tile, Carpet
Fireplaces Number 1
Fireplaces Type Gas/Propane
Equipment Dishwasher, Disposal, Dryer, Oven - Single, Oven/Range - Gas, Range Hood, Refrigerator, Washer, Water Heater
Furnishings No
Fireplace Y
Appliance Dishwasher, Disposal, Dryer, Oven - Single, Oven/Range - Gas, Range Hood, Refrigerator, Washer, Water Heater
Heat Source Electric
Laundry Basement
Exterior
Exterior Feature Patio(s), Porch(es)
Fence Vinyl, Wood
Utilities Available Cable TV Available, Electric Available, Natural Gas Available, Phone
Water Access N
View Street
Roof Type Shingle
Street Surface Black Top
Accessibility 2+ Access Exits
Porch Patio(s), Porch(es)
Road Frontage Boro/Township
Garage N
Building
Lot Description Front Yard, Landscaping, SideYard(s)
Story 2
Sewer Public Sewer
Water Public
Architectural Style Traditional
Level or Stories 2
Additional Building Above Grade, Below Grade
Structure Type Dry Wall,Plaster Walls
New Construction N
Schools
Elementary Schools Evergreen Avenue E.S.
Middle Schools Woodbury Jr Sr
High Schools Woodbury Junior-Senior H.S.
School District Woodbury Public Schools
Others
Pets Allowed Y
Senior Community No
Tax ID 22-00141 02-00014
Ownership Fee Simple
SqFt Source Assessor
Acceptable Financing Cash, Conventional, FHA, VA
Listing Terms Cash, Conventional, FHA, VA
Financing Cash,Conventional,FHA,VA
Special Listing Condition Standard
Pets Allowed No Pet Restrictions
Read Less Info
Want to know what your home might be worth? Contact us for a FREE valuation!

Our team is ready to help you sell your home for the highest possible price ASAP

Bought with Christopher M McKenty • HomeSmart First Advantage Realty
GET MORE INFORMATION

Agent | License ID: 1863935






