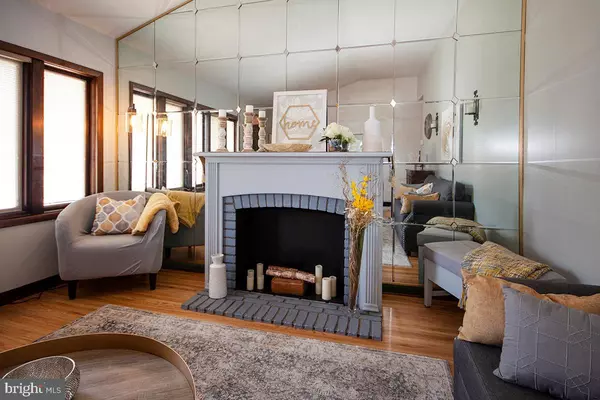$279,500
$257,500
8.5%For more information regarding the value of a property, please contact us for a free consultation.
3 Beds
2 Baths
1,638 SqFt
SOLD DATE : 07/30/2021
Key Details
Sold Price $279,500
Property Type Single Family Home
Sub Type Detached
Listing Status Sold
Purchase Type For Sale
Square Footage 1,638 sqft
Price per Sqft $170
Subdivision Bellcroft Estates
MLS Listing ID NJCD419872
Sold Date 07/30/21
Style Split Level
Bedrooms 3
Full Baths 2
HOA Y/N N
Abv Grd Liv Area 1,638
Originating Board BRIGHT
Year Built 1959
Annual Tax Amount $7,776
Tax Year 2020
Lot Size 0.251 Acres
Acres 0.25
Lot Dimensions 65.00 x 168.00
Property Description
This beautiful split level home features a newer central air conditioning system, architectural shingle roof, updated kitchen, hardwood floors, a true basement (a rarity in this neighborhood), attached garage & storage area, above ground pool, and so much more! This brick front split level home greets you with a beautiful front patio area, well-manicured landscaping, and extra wide driveway. The entryway of the home has tile floors and a big coat closet. From here you can continue into the spacious living room that features newly refinished hardwood floors, high ceiling, a decorative fireplace, and fresh paint. Big windows really bring in the natural light, and they feature internal blinds for minimal cleaning. Also on this level is the stunning kitchen. It boasts granite counters & backsplash, soft close cabinetry, garbage disposal, tile floors, fresh paint, and an island for seating & more storage. There is also a spacious dining area with tile floors, neutral paint, and a slider to the side patio. The upper level boasts 3 generously sized bedrooms. All have the newly refinished hardwood floors, fresh paint, and ceiling fans. A spacious, updated bathroom is also on this level, plus a linen closet. The lower level features a huge family room, bar area, and another full bathroom. The laundry hookups are conveniently hidden within this full bathroom. Just off the family room is access to the private, fenced in backyard that boasts a patio with canopies, above ground pool, and plenty of space to enjoy. And then you have the basement, which is very unique for split levels in this neighborhood. It features a walk in cedar closet, french drain & sump pump, and high ceilings. The attached garage is extra deep, and features a secure storage area accessible from the backyard.
Location
State NJ
County Camden
Area Bellmawr Boro (20404)
Zoning R
Rooms
Other Rooms Living Room, Dining Room, Bedroom 2, Bedroom 3, Kitchen, Family Room, Bedroom 1
Basement Unfinished, Space For Rooms, Drainage System
Interior
Hot Water Natural Gas
Heating Forced Air
Cooling Central A/C
Flooring Carpet, Hardwood, Ceramic Tile
Equipment Microwave, Oven/Range - Gas, Disposal, Refrigerator, Stainless Steel Appliances
Appliance Microwave, Oven/Range - Gas, Disposal, Refrigerator, Stainless Steel Appliances
Heat Source Natural Gas
Exterior
Exterior Feature Patio(s)
Parking Features Additional Storage Area, Garage - Front Entry, Garage - Rear Entry
Garage Spaces 5.0
Fence Fully
Pool Above Ground
Water Access N
Roof Type Architectural Shingle
Accessibility None
Porch Patio(s)
Attached Garage 1
Total Parking Spaces 5
Garage Y
Building
Story 3
Sewer Public Sewer
Water Public
Architectural Style Split Level
Level or Stories 3
Additional Building Above Grade, Below Grade
Structure Type Dry Wall
New Construction N
Schools
Elementary Schools Ethel M Burke
Middle Schools Bell Oaks
High Schools Triton H.S.
School District Bellmawr Public Schools
Others
Senior Community No
Tax ID 04-00052 05-00021
Ownership Fee Simple
SqFt Source Assessor
Acceptable Financing Cash, Conventional, FHA, VA
Listing Terms Cash, Conventional, FHA, VA
Financing Cash,Conventional,FHA,VA
Special Listing Condition Standard
Read Less Info
Want to know what your home might be worth? Contact us for a FREE valuation!

Our team is ready to help you sell your home for the highest possible price ASAP

Bought with Non Member • Non Subscribing Office
GET MORE INFORMATION

Agent | License ID: 1863935






