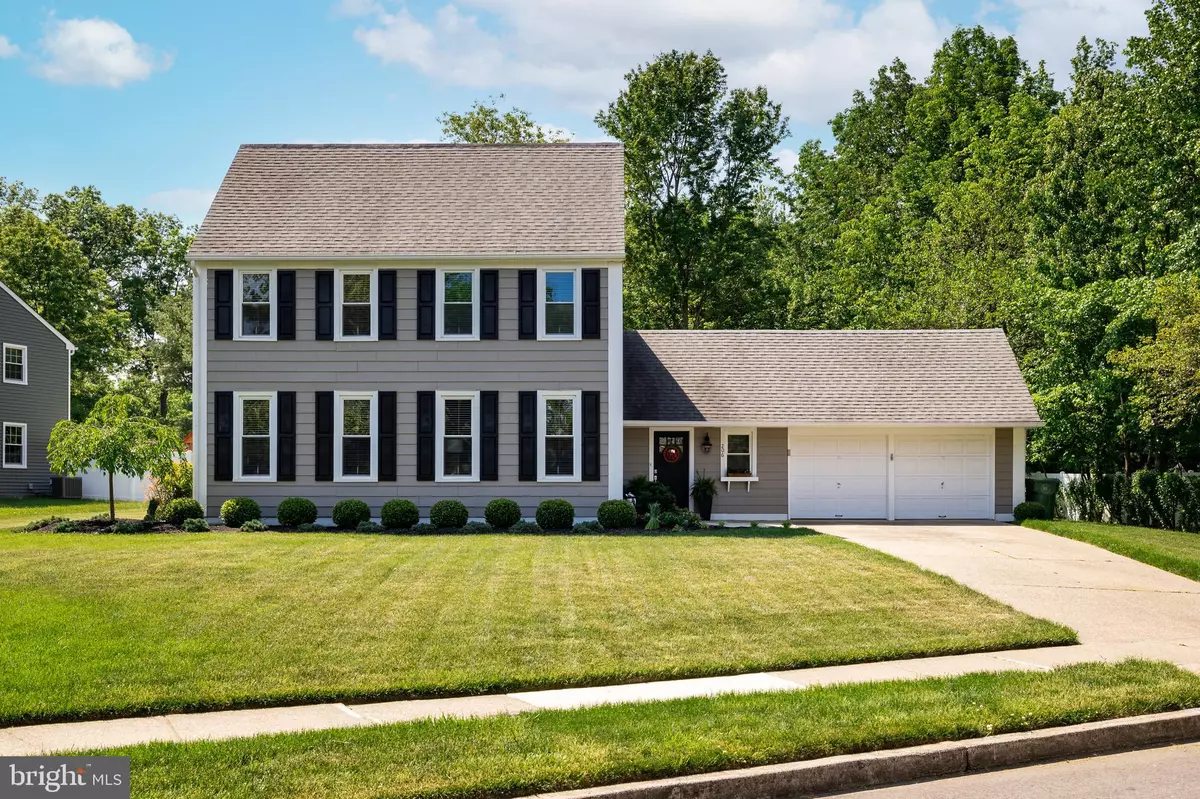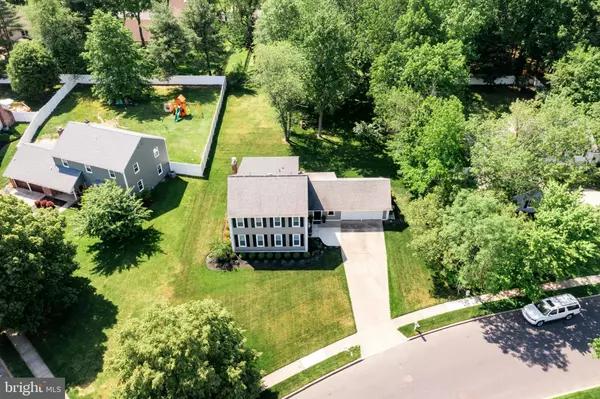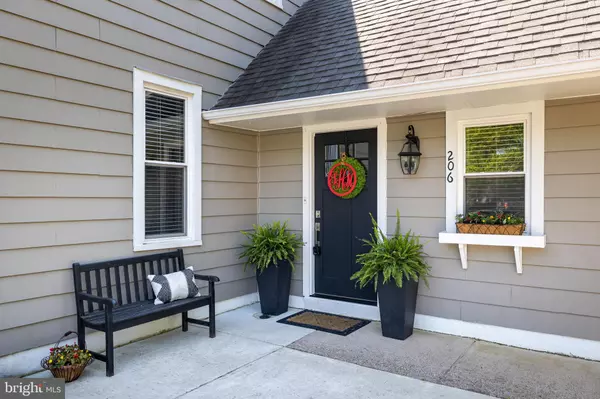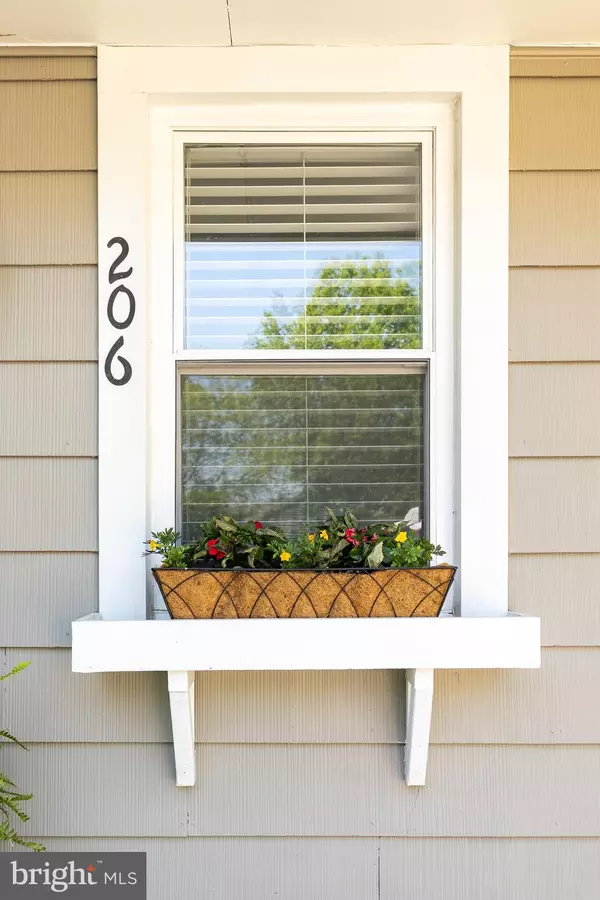$550,921
$490,000
12.4%For more information regarding the value of a property, please contact us for a free consultation.
5 Beds
3 Baths
2,226 SqFt
SOLD DATE : 07/12/2021
Key Details
Sold Price $550,921
Property Type Single Family Home
Sub Type Detached
Listing Status Sold
Purchase Type For Sale
Square Footage 2,226 sqft
Price per Sqft $247
Subdivision Fox Hollow
MLS Listing ID NJCD420306
Sold Date 07/12/21
Style Colonial
Bedrooms 5
Full Baths 2
Half Baths 1
HOA Y/N N
Abv Grd Liv Area 2,226
Originating Board BRIGHT
Year Built 1976
Annual Tax Amount $12,269
Tax Year 2020
Lot Size 0.466 Acres
Acres 0.47
Lot Dimensions 100.00 x 203.00
Property Description
**MULTIPLE OFFERS*** Final contracts due 6pm Monday May 24 at 6 pm. One glimpse of 206 Hadleigh Drive, and you know you are in for a treat! The stately & elegant presence of this Sturbridge model will take your breath away. Once inside, you can't help but marvel at the details and fabulous remodeling done over the last few years. Remarkable spaces are naturally lit by an abundance of windows. The welcoming foyer reveals an extraordinary living room straight ahead featuring gorgeous hardwood floors that grace most rooms in the home. Off to the right, your eye catches the impressive dining room fit for hosting both large gatherings or just your everyday meals. The jewel of the home is found in the beautifully updated and open concept kitchen. Complete with white soft close cabinetry, quartz counters, center island with seating plus range, subway tile, and pantry closet - it is stunning, spacious & super functional. You will love how the kitchen opens to both the dining room and the family room, inviting you to relax and get comfortable as you sit by the gorgeous gas fireplace. A slider leads to a generously sized patio overlooking a large open yard with just the right amount of shade trees and a firepit. Also on the main level is a den, an updated half bath, laundry/mudroom, and access to the 2 car garage. Upstairs you will find 5 bedrooms, including a beautiful primary bedroom with a fabulous updated bath. The remaining 4 bedrooms, all great sizes, share a nicely updated full bath. There are many storage options throughout plus a full clean but unfinished basement with a full drainage system that you could finish to your needs or desires. A great perk is that the AC & hot water are all newer. Nestled in the convenient & quaint Fox Hollow neighborhood , this home is a short walk or bike ride to Fox Hollow Swim Club during the summer. You are also just minutes to athletic fields, Cherry Hill East HS, houses of worship, and all the shops & dining not only in Cherry Hill, but in surrounding Voorhees & Marlton. Sellers are taking on a new adventure, enabling you to benefit from all the care & love put into this home. Don't miss this opportunity!
Location
State NJ
County Camden
Area Cherry Hill Twp (20409)
Zoning RES
Rooms
Other Rooms Living Room, Dining Room, Primary Bedroom, Bedroom 2, Bedroom 3, Bedroom 4, Bedroom 5, Kitchen, Family Room, Den, Basement, Laundry
Basement Drainage System, Unfinished, Sump Pump
Interior
Interior Features Attic/House Fan, Carpet, Ceiling Fan(s), Recessed Lighting, Family Room Off Kitchen, Kitchen - Eat-In, Kitchen - Island, Upgraded Countertops, Wood Floors, Window Treatments, Primary Bath(s)
Hot Water Natural Gas
Heating Forced Air
Cooling Central A/C
Flooring Hardwood, Ceramic Tile, Carpet
Fireplaces Number 1
Fireplaces Type Gas/Propane, Mantel(s)
Equipment Dishwasher, Disposal, Oven/Range - Gas, Refrigerator, Exhaust Fan
Fireplace Y
Appliance Dishwasher, Disposal, Oven/Range - Gas, Refrigerator, Exhaust Fan
Heat Source Natural Gas
Laundry Main Floor
Exterior
Exterior Feature Patio(s)
Parking Features Garage - Front Entry, Inside Access, Garage Door Opener, Additional Storage Area
Garage Spaces 6.0
Utilities Available Under Ground
Water Access N
Roof Type Shingle,Pitched
Accessibility None
Porch Patio(s)
Attached Garage 2
Total Parking Spaces 6
Garage Y
Building
Story 2
Foundation Brick/Mortar
Sewer Public Sewer
Water Public
Architectural Style Colonial
Level or Stories 2
Additional Building Above Grade, Below Grade
New Construction N
Schools
Elementary Schools Richard Stockton E.S.
Middle Schools Henry C. Beck M.S.
High Schools Cherry Hill High-East H.S.
School District Cherry Hill Township Public Schools
Others
Senior Community No
Tax ID 09-00518 15-00003
Ownership Fee Simple
SqFt Source Assessor
Special Listing Condition Standard
Read Less Info
Want to know what your home might be worth? Contact us for a FREE valuation!

Our team is ready to help you sell your home for the highest possible price ASAP

Bought with Christine Peyton • Keller Williams - Main Street
GET MORE INFORMATION

Agent | License ID: 1863935






