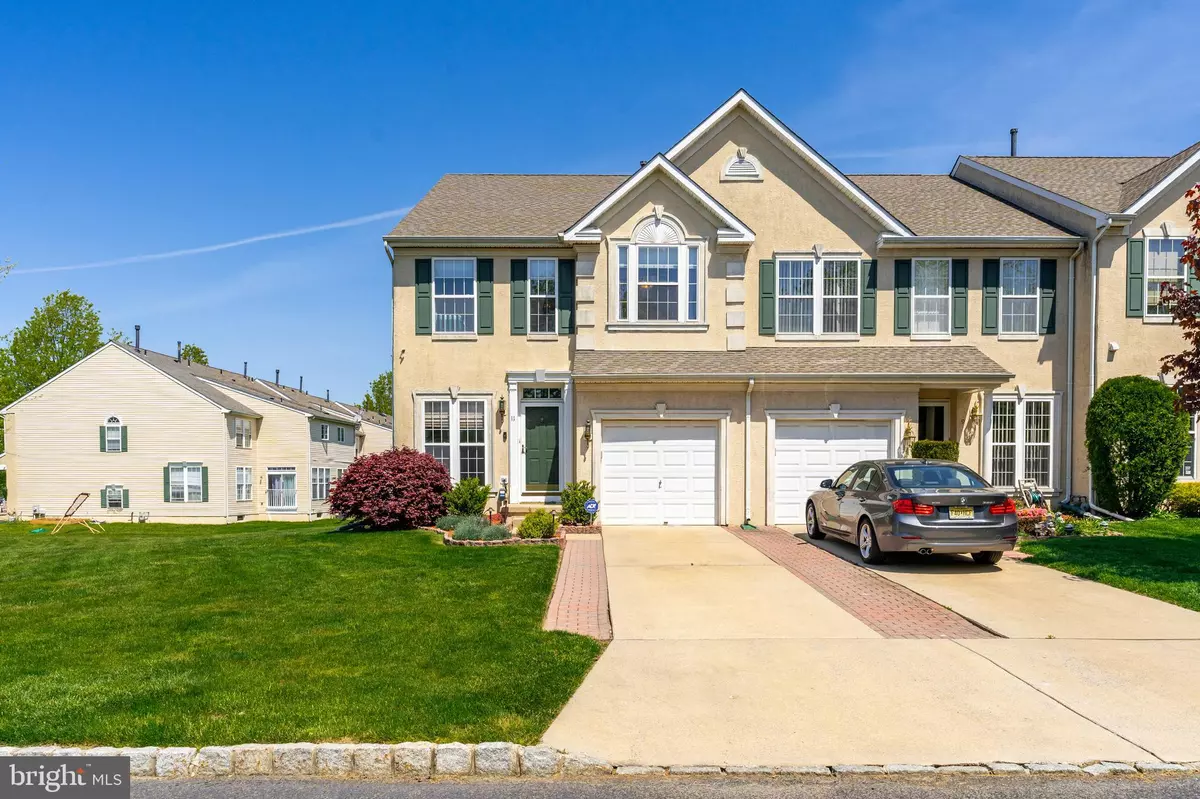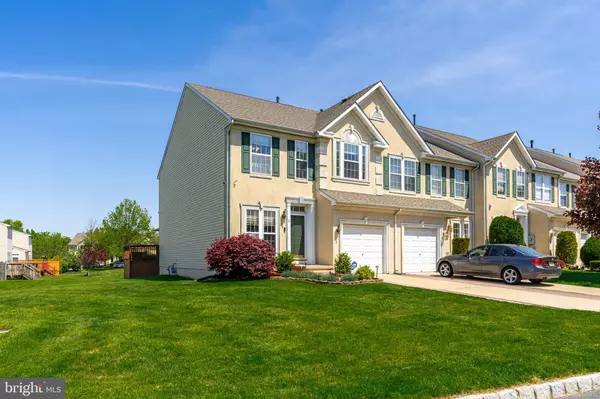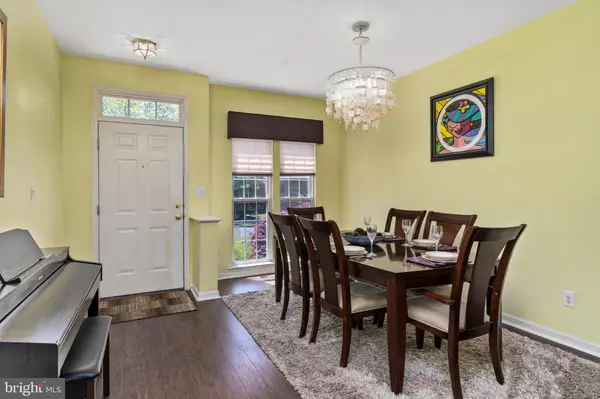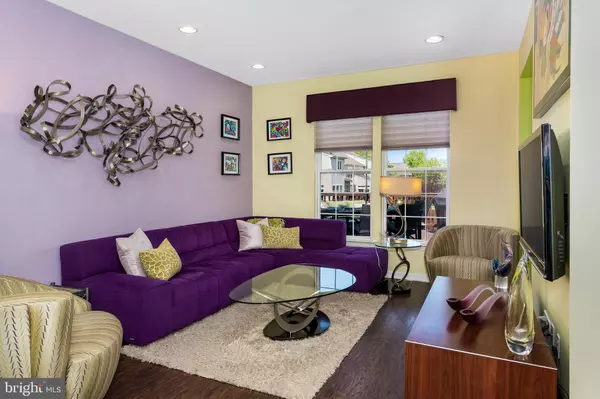$301,275
$310,000
2.8%For more information regarding the value of a property, please contact us for a free consultation.
3 Beds
4 Baths
2,513 SqFt
SOLD DATE : 10/06/2020
Key Details
Sold Price $301,275
Property Type Townhouse
Sub Type End of Row/Townhouse
Listing Status Sold
Purchase Type For Sale
Square Footage 2,513 sqft
Price per Sqft $119
Subdivision Short Hills
MLS Listing ID NJCD393210
Sold Date 10/06/20
Style Traditional
Bedrooms 3
Full Baths 3
Half Baths 1
HOA Fees $55/qua
HOA Y/N Y
Abv Grd Liv Area 1,920
Originating Board BRIGHT
Year Built 1998
Annual Tax Amount $10,842
Tax Year 2019
Lot Size 8,400 Sqft
Acres 0.19
Lot Dimensions 70.00 x 120.00
Property Description
Distinction & character! This gorgeous end-unit Short Hills townhome stands out from all the rest. A bright, open design with 9' ceilings makes the overall space feel extra voluminous! The fresh & clean interior is filled with natural light and features recessed lighting, gleaming hi-end durable flooring and high end window coverings. The spacious dining room easily caters to casual or formal gatherings. A large living room is interconnected in this free flowing open layout, and is adjacent to the open staircase to the finished lower level. The updated kitchen offers sleek white cabinetry, an abundance of cupboard & pantry storage, granite countertops, stainless steel appliances and a terrific breakfast room bump out with vaulted ceiling overlooking the backyard. Upstairs, the three bedrooms are spacious, have newer carpeting, blackout shades and offer plenty of closet space. Master suite includes a large walk in closet, and the master bath features a garden tub, stall shower & dual vanity sink. The main hall bath also comes with a handy dual vanity sink. Head down to the finished full basement... the ideal space for a family room or rec room. Amazingly this basement also features a full bathroom while also yielding tons of extra space currently used as a gym & guest room and has a professional grade sump pump. The 1 car garage accommodates extra storage if needed. A fabulous and unique deck off the kitchen area is ready for dining alfresco or sunbathing, and overlooks the fenced back yard. Being on the end, you benefit from the extra grassy space on the side making you feel like your yard is a lot bigger. Delightfully ready to move right in, and the roof, water heater & HVAC are all newer. This location puts you minutes from major roadways, PATCO, houses of worship, beloved restaurants and pubs, and is walkable to cafes and businesses. Close to recreational and health facilities, trails, playgrounds and parks. This is a true gem within a highly desirable and esteemed neighborhood... Grab this opportunity now! (3D Matteport Tour available)
Location
State NJ
County Camden
Area Cherry Hill Twp (20409)
Zoning RES
Rooms
Other Rooms Living Room, Dining Room, Primary Bedroom, Bedroom 2, Bedroom 3, Kitchen, Family Room, Den, Bathroom 3, Attic
Basement Full, Fully Finished
Interior
Interior Features Dining Area, Kitchen - Eat-In, Primary Bath(s), Pantry, Stall Shower, Upgraded Countertops, Walk-in Closet(s), WhirlPool/HotTub, Wood Floors, Recessed Lighting
Hot Water Natural Gas
Heating Forced Air
Cooling Central A/C
Flooring Ceramic Tile, Hardwood, Carpet
Equipment Built-In Microwave, Built-In Range, Dishwasher, Oven/Range - Electric, Refrigerator, Washer
Fireplace N
Appliance Built-In Microwave, Built-In Range, Dishwasher, Oven/Range - Electric, Refrigerator, Washer
Heat Source Natural Gas
Laundry Main Floor
Exterior
Exterior Feature Deck(s)
Parking Features Garage - Front Entry, Inside Access, Garage Door Opener
Garage Spaces 2.0
Fence Fully
Utilities Available Under Ground
Water Access N
Roof Type Shingle,Pitched
Accessibility None
Porch Deck(s)
Attached Garage 1
Total Parking Spaces 2
Garage Y
Building
Lot Description Level
Story 2
Foundation Concrete Perimeter
Sewer Public Sewer
Water Public
Architectural Style Traditional
Level or Stories 2
Additional Building Above Grade, Below Grade
Structure Type 9'+ Ceilings
New Construction N
Schools
Elementary Schools Woodcrest E.S.
Middle Schools Henry C. Beck M.S.
High Schools Cherry Hill High - East
School District Cherry Hill Township Public Schools
Others
HOA Fee Include Common Area Maintenance,Snow Removal
Senior Community No
Tax ID 09-00521 16-00006
Ownership Fee Simple
SqFt Source Assessor
Security Features Security System
Special Listing Condition Standard
Read Less Info
Want to know what your home might be worth? Contact us for a FREE valuation!

Our team is ready to help you sell your home for the highest possible price ASAP

Bought with Kelly Sommeling • Prime Realty Partners
GET MORE INFORMATION
Agent | License ID: 1863935






