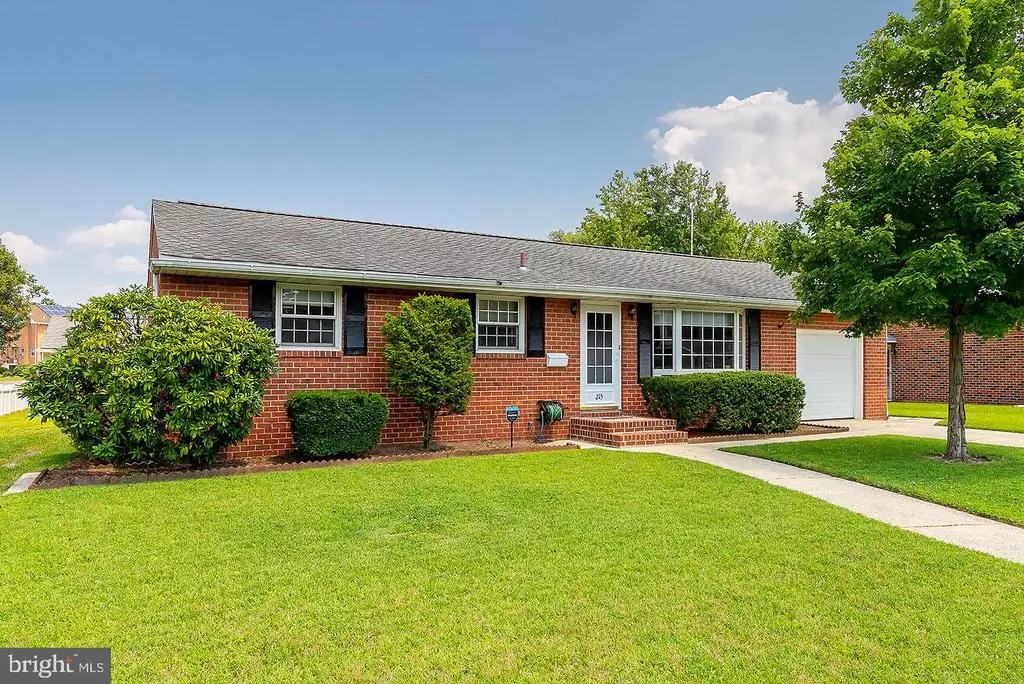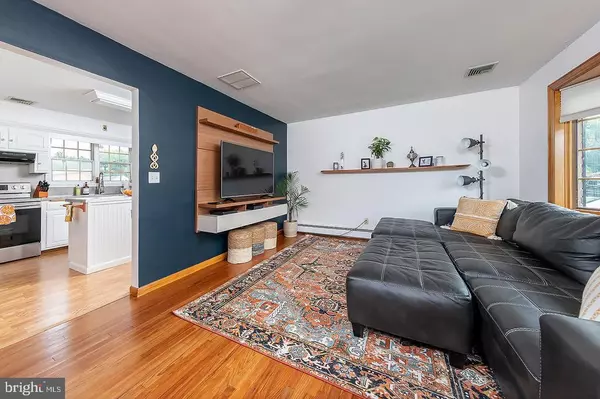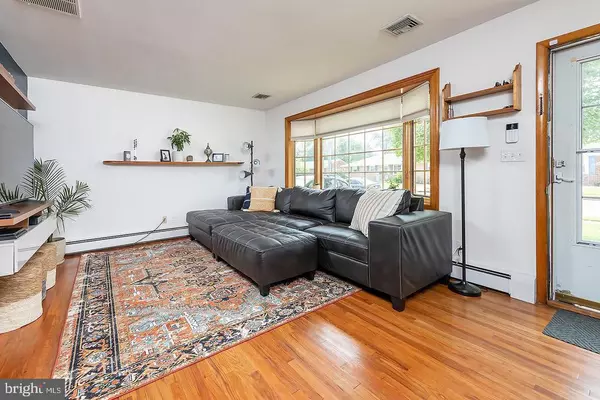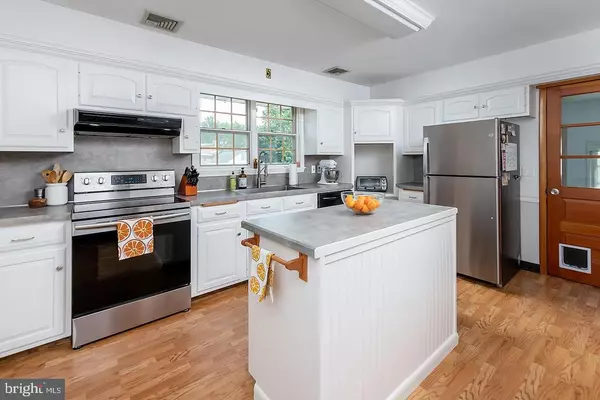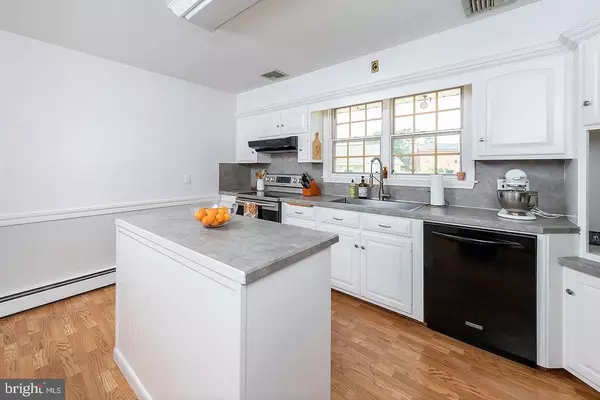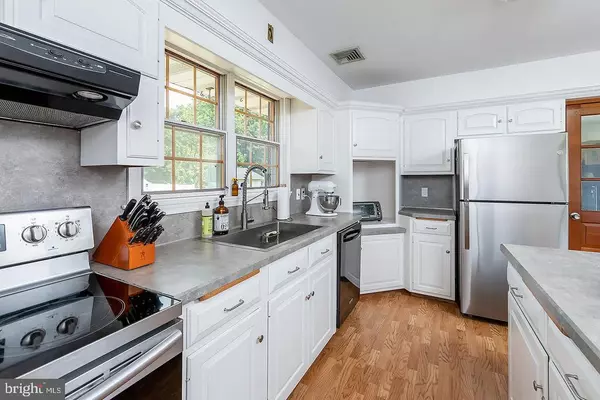$232,000
$225,000
3.1%For more information regarding the value of a property, please contact us for a free consultation.
3 Beds
1 Bath
1,092 SqFt
SOLD DATE : 09/03/2021
Key Details
Sold Price $232,000
Property Type Single Family Home
Sub Type Detached
Listing Status Sold
Purchase Type For Sale
Square Footage 1,092 sqft
Price per Sqft $212
Subdivision Not In Use
MLS Listing ID NJGL2002438
Sold Date 09/03/21
Style Ranch/Rambler
Bedrooms 3
Full Baths 1
HOA Y/N N
Abv Grd Liv Area 1,092
Originating Board BRIGHT
Year Built 1961
Annual Tax Amount $4,294
Tax Year 2020
Lot Size 10,540 Sqft
Acres 0.24
Lot Dimensions 85.00 x 124.00
Property Description
***Contracts Signed - Open House Cancelled***Step up to Home Ownership! Dream big and move fast to catch this impeccable brick rancher in one of South Jersey's most desirable and sought after markets. You'll enjoy true one floor living, an abundance of upgrades, and more utility than you could ever imagine for a home in this price range. Arriving on Marion Avenue takes you back to the perfect American suburb. Here you'll find your own private cul-de-sac complete with well maintained homes and each with an abundance of character. Entering through the front door places you in the main living room. This room makes an incredible first impression with beautifully maintained original hardwood floors and an attractive accent wall complete with custom built-in shelving and a contrasting paint color. It's a statement room that you'll be proud of every time anyone walks through the front door. Moving through the living room places you in the kitchen. There are numerous recent upgrades here including stainless steel appliances, painted cabinetry, a massive sink overlooking the rear yard, center island addition, and other touches that make this unique space equally attractive and functional. Off of the kitchen is the attached garage. While this is technically not finished space, it is cooled and heated by the heater/central air and do not be surprised if you find yourself using this more as a second living area than actual garage. Back inside, through the kitchen, and going down the hallway provides you access to the 3 bedrooms and full bathroom. The bathroom has received recent upgrades in the form of a new vanity and toilet, exhaust ventilation (with built in blue-tooth speaker), new shelving, and new lights. There's also a massive linen closet that well help keep you well stocked and organized. The 3 bedrooms all share original hardwood floors, contemporary styling, and an excellent showing condition. The primary bedroom impresses most with abundant square footage, good storage space, and a pleasing color palette. The 2nd bedroom is without flaws and scores well on size and storage. The 3rd bedroom is currently being used as a dedicated dining space and it can either continue to be used that way or as a 3rd bedroom if your needs dictate. Moving outside is where this home separates itself from other similar properties that have recently sold. The amount of value and flexibility you get from the yard is without comparison in this price range. A massive, detached, two car garage can be used for whatever purpose you desire. If you've dreamed of having your own garage, this is your opportunity. A second, block built, shed helps Buyers with additional storage needs and it also has power making it a possible workshop area as well. Rounding out the rear yard is a patio area and enough yard space to grow a garden, have a catch, or keep as open space. No matter your desired use, there's plenty of options here to make your dreams a reality. Major systems are also a great strength for this property as the roof is less than 5 years old and all other major systems are working well. New listings in Gibbstown have a tendency to list today and sell quickly. You're encouraged to set an appointment to come see what makes this home so special. We hope it represents the end of your home search and the beginning your life's next chapter.
Location
State NJ
County Gloucester
Area Greenwich Twp (20807)
Zoning RES
Rooms
Other Rooms Living Room, Primary Bedroom, Bedroom 2, Bedroom 3, Kitchen
Main Level Bedrooms 3
Interior
Hot Water Natural Gas
Heating Baseboard - Hot Water
Cooling Central A/C
Heat Source Natural Gas
Exterior
Parking Features Oversized, Other
Garage Spaces 3.0
Water Access N
Accessibility None
Attached Garage 1
Total Parking Spaces 3
Garage Y
Building
Story 1
Foundation Crawl Space
Sewer Public Sewer
Water Public
Architectural Style Ranch/Rambler
Level or Stories 1
Additional Building Above Grade, Below Grade
New Construction N
Schools
Elementary Schools Broad Street
Middle Schools Nehaunsey
High Schools Paulsboro H.S.
School District Greenwich Township Public Schools
Others
Senior Community No
Tax ID 07-00085-00017
Ownership Fee Simple
SqFt Source Assessor
Acceptable Financing Conventional, FHA, USDA, VA, Cash
Listing Terms Conventional, FHA, USDA, VA, Cash
Financing Conventional,FHA,USDA,VA,Cash
Special Listing Condition Standard
Read Less Info
Want to know what your home might be worth? Contact us for a FREE valuation!

Our team is ready to help you sell your home for the highest possible price ASAP

Bought with Erica A Cosgrove • RE LINC Real Estate Group
GET MORE INFORMATION

Agent | License ID: 1863935

