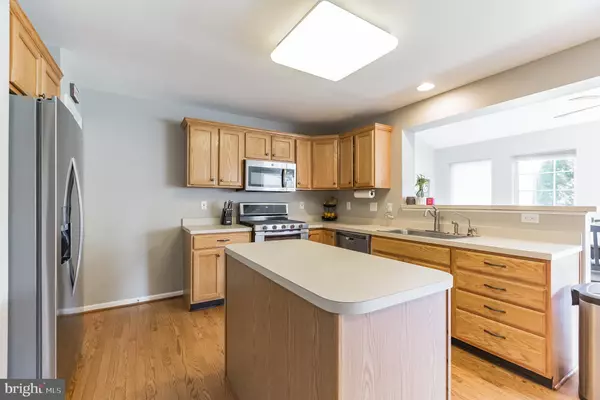$370,000
$350,000
5.7%For more information regarding the value of a property, please contact us for a free consultation.
4 Beds
3 Baths
2,398 SqFt
SOLD DATE : 01/29/2021
Key Details
Sold Price $370,000
Property Type Single Family Home
Sub Type Detached
Listing Status Sold
Purchase Type For Sale
Square Footage 2,398 sqft
Price per Sqft $154
Subdivision Stoneridge Estates
MLS Listing ID NJGL268642
Sold Date 01/29/21
Style Traditional
Bedrooms 4
Full Baths 2
Half Baths 1
HOA Y/N N
Abv Grd Liv Area 2,398
Originating Board BRIGHT
Year Built 2002
Annual Tax Amount $11,515
Tax Year 2020
Lot Size 0.387 Acres
Acres 0.39
Lot Dimensions 75.00 x 225.00
Property Description
Open house cancelled!!! Here is a RARE OPPORTUNITY to own a home in the highly sought after neighborhood of Stoneridge Estates. This well cared for, 2,400 square foot beauty has everything you have been looking for! As soon as you enter the home, you'll notice the bright and welcoming foyer area, and off to the right, you have a large family room, and off to the left you have your choice as to use this room as a dining room, or, as it's currently being set up as, an office. All of the rooms have newer flooring, and plenty of natural light. Head down thru the hallway and you have a open concept kitchen/dining/living room area. The kitchen has newer stainless appliances, and a huge amount of cabinet space as well as a large pantry. The breakfast room/dining area has tons of windows and tons of natural light, which overlooks your IN-GROUND POOL. The living room is also quite spacious and has a fireplace for those chilly winter nights. Head upstairs and you have your large main bedroom, which has a walk-in closet, a 2nd large closet, and it's own private main bathroom. The additional bedrooms are all generously sized and is perfect for a growing family. Head into the basement, and you have PLENTY of space to finish off a section of the basement and still have lots of room for storage. You also have an oversized garage, and the back yard area has a patio area to go along with your in-ground pool. Summers in this backyard will be AWESOME. Actually, this entire home is AWESOME, so make your appointment today!
Location
State NJ
County Gloucester
Area Monroe Twp (20811)
Zoning RES
Rooms
Basement Full, Unfinished
Main Level Bedrooms 4
Interior
Hot Water Natural Gas
Heating Forced Air
Cooling Central A/C, Ceiling Fan(s)
Heat Source Natural Gas
Exterior
Parking Features Garage - Front Entry, Oversized
Garage Spaces 1.0
Pool In Ground
Utilities Available Cable TV Available
Water Access N
Roof Type Architectural Shingle
Accessibility None
Attached Garage 1
Total Parking Spaces 1
Garage Y
Building
Story 2
Sewer Public Sewer
Water Public
Architectural Style Traditional
Level or Stories 2
Additional Building Above Grade, Below Grade
New Construction N
Schools
High Schools Williamstown
School District Monroe Township Public Schools
Others
Senior Community No
Tax ID 11-000290302-00003
Ownership Fee Simple
SqFt Source Assessor
Acceptable Financing Cash, Conventional, FHA, VA
Listing Terms Cash, Conventional, FHA, VA
Financing Cash,Conventional,FHA,VA
Special Listing Condition Standard
Read Less Info
Want to know what your home might be worth? Contact us for a FREE valuation!

Our team is ready to help you sell your home for the highest possible price ASAP

Bought with Michaela L Hartery • Hometown Real Estate Group
GET MORE INFORMATION
Agent | License ID: 1863935






