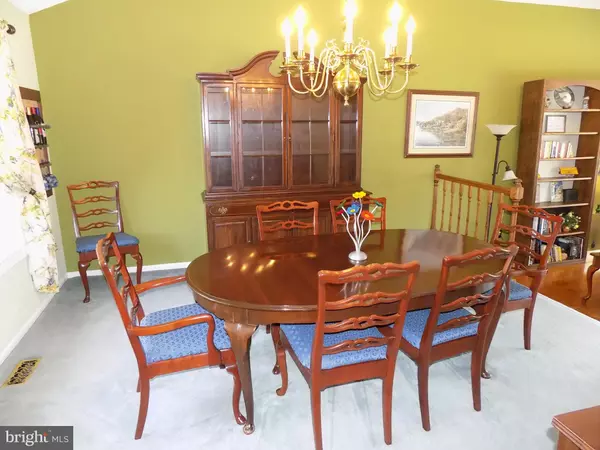$392,500
$384,900
2.0%For more information regarding the value of a property, please contact us for a free consultation.
4 Beds
3 Baths
2,550 SqFt
SOLD DATE : 06/28/2021
Key Details
Sold Price $392,500
Property Type Single Family Home
Sub Type Detached
Listing Status Sold
Purchase Type For Sale
Square Footage 2,550 sqft
Price per Sqft $153
Subdivision Haddontowne
MLS Listing ID NJCD416832
Sold Date 06/28/21
Style Split Level
Bedrooms 4
Full Baths 2
Half Baths 1
HOA Y/N N
Abv Grd Liv Area 2,550
Originating Board BRIGHT
Year Built 1963
Annual Tax Amount $10,393
Tax Year 2020
Lot Size 0.320 Acres
Acres 0.32
Lot Dimensions 85.00 x 164.00
Property Description
Just in time for spring Market!! This well maintained Split Level has over 2500+ square feet of Living space. One of the largest models in Haddontowne. This 4 Bedroom 2.5 bath home has plenty of space for the growing Family. The main level has a Spacious Living room with Hardwood floors, Bay window and cathedral ceiling. Formal Dining room, Eat in Kitchen with lots of cabinet space and all kitchen appliances stay with the sale. A large,spacious stairway leads to the upper level consisting of 4 good size bedrooms, all bedrooms do have original hardwood flooring under the existing carpets. The Master suite has a full bath with shower stall and you will find plenty of closet space. There are 3 well sized bedrooms and a full hallway bath that complete this level. The lower level has a large Family room with gas fireplace. Also on this level is a Bar room and half Bath. Off the Family room you have an Enclosed Sun/Spa room with Jacuzzi which is staying with the sale. The partial basement is french drain with sump pump. The basement consist of a finished 23 x 13 rec room and a 12 x 8 storage room, The laundry/utility area is also in the basement. The rear private yard has a large wood deck for entertaining, a small sitting area with fire pit and a storage shed. The roof was replaced in December of 2016. All windows were replace in 2007 except sun/spa room. Close to most major highways.
Location
State NJ
County Camden
Area Cherry Hill Twp (20409)
Zoning RESIDENTIAL
Rooms
Other Rooms Living Room, Dining Room, Primary Bedroom, Bedroom 2, Bedroom 3, Bedroom 4, Kitchen, Family Room, Sun/Florida Room, Other, Recreation Room, Storage Room
Basement Drainage System, Partially Finished, Sump Pump
Interior
Interior Features Bar, Carpet, Cedar Closet(s), Ceiling Fan(s), Stall Shower
Hot Water Natural Gas
Heating Forced Air
Cooling Central A/C
Flooring Carpet, Hardwood, Laminated
Fireplaces Number 1
Fireplaces Type Gas/Propane, Stone
Equipment Built-In Microwave, Dishwasher, Disposal, Dryer, Refrigerator, Washer
Fireplace Y
Window Features Bay/Bow,Double Hung,Replacement,Vinyl Clad
Appliance Built-In Microwave, Dishwasher, Disposal, Dryer, Refrigerator, Washer
Heat Source Natural Gas
Laundry Basement
Exterior
Exterior Feature Deck(s)
Parking Features Built In, Garage - Front Entry, Garage Door Opener
Garage Spaces 4.0
Fence Chain Link
Utilities Available Cable TV, Cable TV Available
Water Access N
View Street
Roof Type Asphalt,Fiberglass,Pitched,Shingle
Street Surface Black Top
Accessibility None
Porch Deck(s)
Attached Garage 2
Total Parking Spaces 4
Garage Y
Building
Story 2.5
Sewer Public Septic
Water Public
Architectural Style Split Level
Level or Stories 2.5
Additional Building Above Grade, Below Grade
Structure Type Dry Wall
New Construction N
Schools
School District Cherry Hill Township Public Schools
Others
Senior Community No
Tax ID 09-00433 07-00008
Ownership Fee Simple
SqFt Source Assessor
Security Features Electric Alarm,Smoke Detector
Acceptable Financing Cash, Conventional, FHA, VA
Listing Terms Cash, Conventional, FHA, VA
Financing Cash,Conventional,FHA,VA
Special Listing Condition Standard
Read Less Info
Want to know what your home might be worth? Contact us for a FREE valuation!

Our team is ready to help you sell your home for the highest possible price ASAP

Bought with Linda Burke • RE/MAX ONE Realty-Moorestown
GET MORE INFORMATION
Agent | License ID: 1863935






