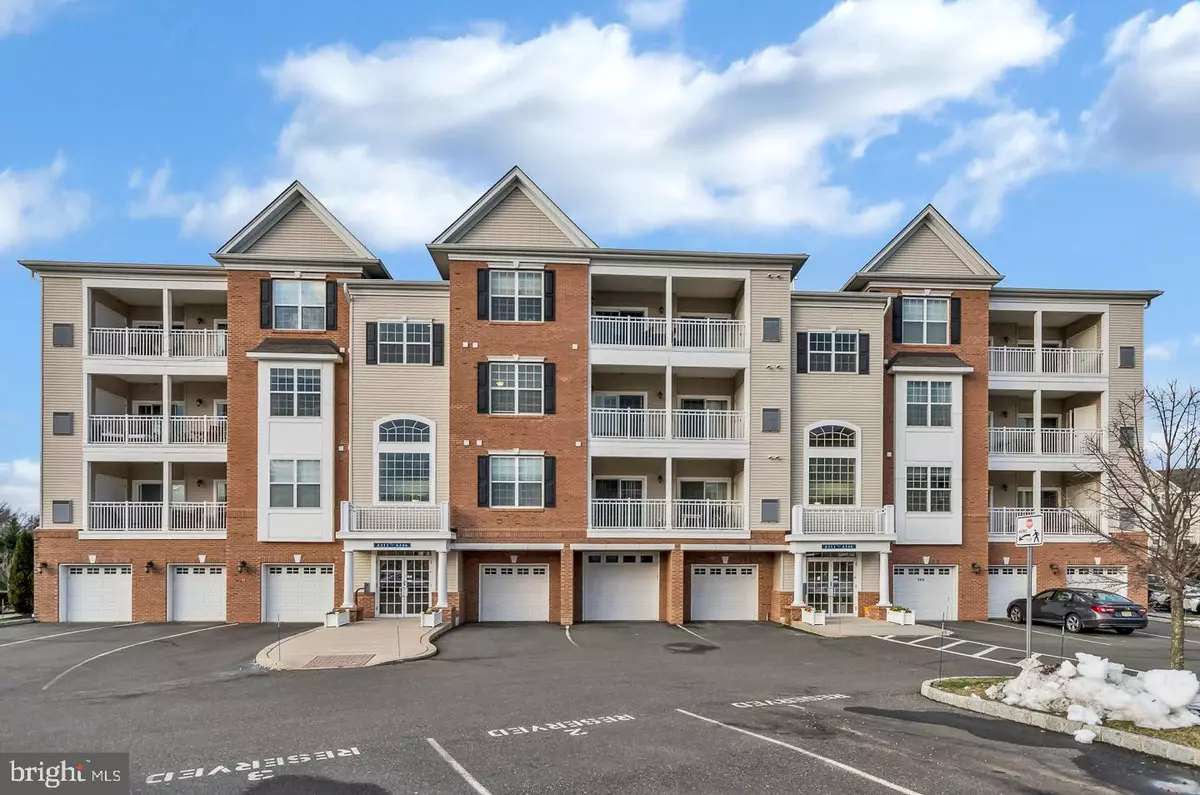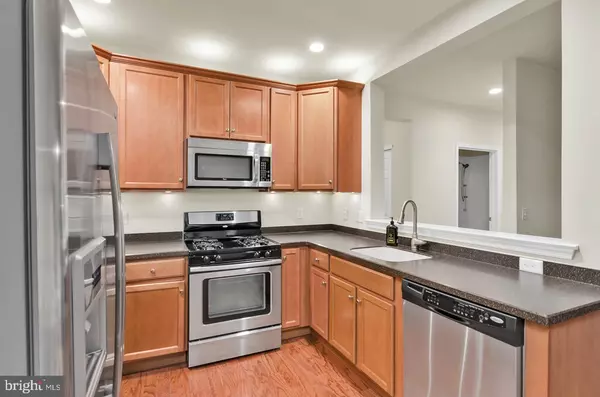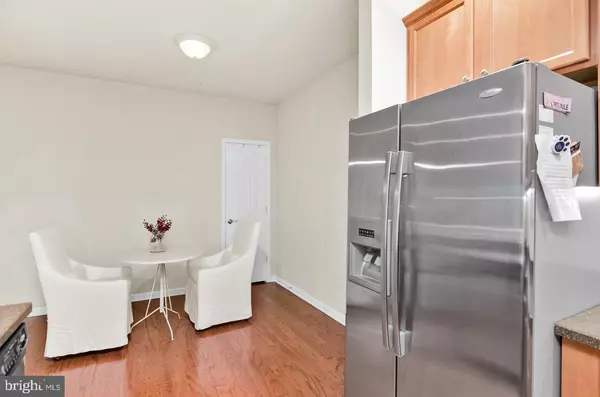$288,500
$299,900
3.8%For more information regarding the value of a property, please contact us for a free consultation.
2 Beds
2 Baths
1,212 SqFt
SOLD DATE : 03/31/2021
Key Details
Sold Price $288,500
Property Type Single Family Home
Sub Type Unit/Flat/Apartment
Listing Status Sold
Purchase Type For Sale
Square Footage 1,212 sqft
Price per Sqft $238
Subdivision Garden State Park
MLS Listing ID NJCD410460
Sold Date 03/31/21
Style Unit/Flat
Bedrooms 2
Full Baths 2
HOA Fees $194/mo
HOA Y/N Y
Abv Grd Liv Area 1,212
Originating Board BRIGHT
Year Built 2012
Annual Tax Amount $6,933
Tax Year 2020
Lot Dimensions 0.00 x 0.00
Property Description
This gorgeous 2 bedroom condo is located in the desirable Garden State Park community. The baths have just been updated with newer cabinets and the entire home has been freshly painted. The floor plan of this home is very open and has 2 suite bedrooms. As you enter the home you will be pleased to see the sparkling wide plank maple hardwood floors. The main foyer leads to the nicely sized laundry room and has a double coat closet providing plenty of storage. The kitchen has 42 " maple cabinets and corian counter tops. The stainless steel appliances include a gas stove, microwave and refrigerator. There is plenty of cabinet and counter space in this kitchen. The kitchen overlooks the great room so you can enjoy your guests during meal prep and clean up. The eating area is adjacent to the kitchen and can accommodate a good size table. The dining area and living area are open to each other. The hardwood floors are featured in the hallways, living, dining room and kitchen. The primary bedroom is located off the great room. This generously sized bedroom has neutral walls and carpet. The ensuite bath has a newer gorgeous white cabinet base with quartz counter tops. The soaking tub and stall shower have crisp white tile. The immaculate white tile completes this luxurious bath. The second bedroom is in its own wing of the condo and is very nicely sized. The main bath has a upgraded cabinet base with a quartz top with basket drawers for storage. Enjoy outdoor entertaining on the balcony. The balcony can accommodate a table and outdoor seating. Additional features of this upgraded condo include newer insulated window shades, and nickel door handles and a full storage closet. The fabulous clubhouse has a business center, pool and fitness center. Live the life of luxury in this outstanding condo. The location is amazing as it is walking distance to out door dining, and shopping. The commute to Phila is less than 15 minutes. Do not delay tour this move in ready home! Tour the fabulous Clubhouse located at 1 Park Lane when you tour this condo. You will enjoy the entire experience.
Location
State NJ
County Camden
Area Cherry Hill Twp (20409)
Zoning RES
Rooms
Other Rooms Primary Bedroom, Bedroom 2, Kitchen
Main Level Bedrooms 2
Interior
Interior Features Breakfast Area, Ceiling Fan(s), Combination Dining/Living, Flat, Floor Plan - Open, Kitchen - Table Space, Recessed Lighting, Soaking Tub, Stall Shower, Tub Shower, Walk-in Closet(s), Wood Floors, Window Treatments
Hot Water Natural Gas
Heating Forced Air
Cooling Central A/C
Flooring Hardwood, Carpet, Ceramic Tile
Equipment Built-In Microwave, Built-In Range, Dishwasher, Disposal, Dryer, Energy Efficient Appliances, Oven - Single, Refrigerator, Stainless Steel Appliances, Washer
Fireplace N
Appliance Built-In Microwave, Built-In Range, Dishwasher, Disposal, Dryer, Energy Efficient Appliances, Oven - Single, Refrigerator, Stainless Steel Appliances, Washer
Heat Source Natural Gas
Laundry Main Floor
Exterior
Garage Spaces 2.0
Utilities Available Cable TV
Amenities Available Pool - Outdoor, Club House
Water Access N
Accessibility None
Total Parking Spaces 2
Garage N
Building
Story 1
Unit Features Garden 1 - 4 Floors
Sewer Public Sewer
Water Public
Architectural Style Unit/Flat
Level or Stories 1
Additional Building Above Grade, Below Grade
Structure Type 9'+ Ceilings
New Construction N
Schools
High Schools Cherry Hill High - West
School District Cherry Hill Township Public Schools
Others
HOA Fee Include Common Area Maintenance,Lawn Maintenance,Pool(s)
Senior Community No
Tax ID 09-00054 02-00005-C4322
Ownership Condominium
Acceptable Financing Cash, Conventional
Listing Terms Cash, Conventional
Financing Cash,Conventional
Special Listing Condition Standard
Read Less Info
Want to know what your home might be worth? Contact us for a FREE valuation!

Our team is ready to help you sell your home for the highest possible price ASAP

Bought with Shawn Nam • Landmark Realty Associates
GET MORE INFORMATION
Agent | License ID: 1863935






