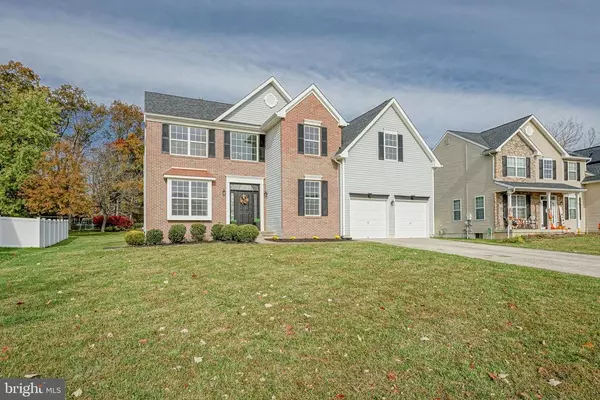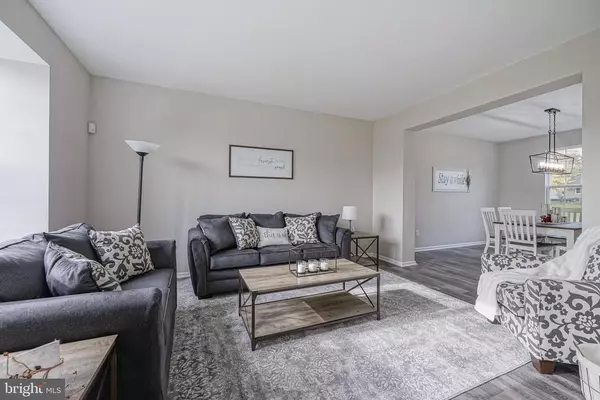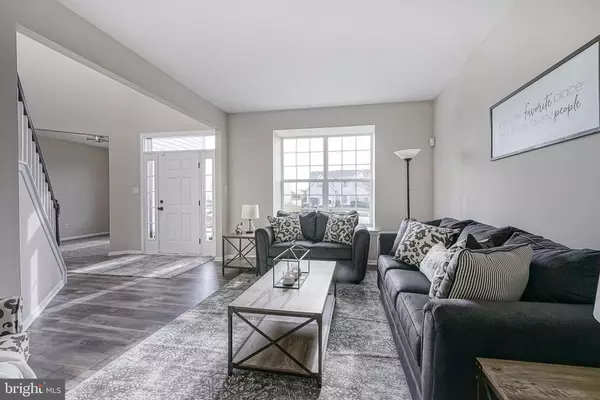$390,000
$364,900
6.9%For more information regarding the value of a property, please contact us for a free consultation.
4 Beds
4 Baths
3,925 SqFt
SOLD DATE : 12/11/2020
Key Details
Sold Price $390,000
Property Type Single Family Home
Sub Type Detached
Listing Status Sold
Purchase Type For Sale
Square Footage 3,925 sqft
Price per Sqft $99
Subdivision Chestnut Green
MLS Listing ID NJGL266122
Sold Date 12/11/20
Style Colonial
Bedrooms 4
Full Baths 3
Half Baths 1
HOA Y/N N
Abv Grd Liv Area 2,895
Originating Board BRIGHT
Year Built 2005
Annual Tax Amount $11,078
Tax Year 2020
Lot Size 0.251 Acres
Acres 0.25
Lot Dimensions 78.00 x 140.00
Property Description
**Highest and Best due 11/10/20 at 12 noon.**Make this YOUR Home Sweet Home! You'll have space for the Entire family in this Massive and stunning renovated home with the upgrades and updates you deserve throughout. Subtle, elegant brick front and maintenance free vinyl exterior invite you inside where your gorgeous new home awaits you with a grand 2-story foyer, open layout and 9' ceilings everywhere. Down the hallway your family room with cozy carpet, an abundance of natural light and charming gas fireplace is ready for those cool fall days. Tying perfectly into your kitchen with an 11' bar seating area Your updated kitchen offers classic oxford blue cabinets complemented by white carrera quartz countertops and a full, Upgraded stainless appliance package. Charming eat-in area overlooks the back yard while the remainder of the kitchen overlooks the family room making for an excellent entertaining space. Back yard access is conveniently located here as well. Just behind the kitchen Your formal dining room and formal living room are waiting with even more open space to share with friends and family. A half bathroom and front office or play room just inside the front door complete the main level. Upstairs, Your master suite boasts vaulted ceilings with a stunning floor to ceiling wood accent, Hers & His walk-in closets and the bathroom of your dreams! Custom double vanity with quartz countertops, soaking tub, large shower and updated chrome fixtures. Three additional bedrooms all feature ceiling fans and share a hall bath with 60" custom vanity with quartz countertops and ship-lap accent wall. Head down to your bright, fully finished Man Cave/basement offering approximately another 1100SF of finished living space with endless opportunity. Tons of Rec space in the main area as well as a separate office or playroom plus Your 3rd full bathroom complete with shower! Don't miss out on this wonderful home in a fabulous location.
Location
State NJ
County Gloucester
Area Monroe Twp (20811)
Zoning RESIDENTIAL
Rooms
Basement Fully Finished
Interior
Interior Features Carpet, Ceiling Fan(s), Double/Dual Staircase, Soaking Tub, Recessed Lighting, Upgraded Countertops, Walk-in Closet(s)
Hot Water Natural Gas
Heating Central, Forced Air
Cooling Central A/C
Fireplaces Type Gas/Propane
Equipment Built-In Microwave, Dishwasher, Disposal, Stove, Refrigerator, Oven/Range - Gas, Microwave
Fireplace Y
Appliance Built-In Microwave, Dishwasher, Disposal, Stove, Refrigerator, Oven/Range - Gas, Microwave
Heat Source Natural Gas
Exterior
Parking Features Garage Door Opener
Garage Spaces 6.0
Water Access N
Accessibility None
Attached Garage 2
Total Parking Spaces 6
Garage Y
Building
Story 2
Sewer Public Sewer
Water Public
Architectural Style Colonial
Level or Stories 2
Additional Building Above Grade, Below Grade
New Construction N
Schools
School District Monroe Township Public Schools
Others
Senior Community No
Tax ID 11-12101-00038
Ownership Fee Simple
SqFt Source Assessor
Acceptable Financing Conventional, Cash, FHA, VA
Listing Terms Conventional, Cash, FHA, VA
Financing Conventional,Cash,FHA,VA
Special Listing Condition Standard
Read Less Info
Want to know what your home might be worth? Contact us for a FREE valuation!

Our team is ready to help you sell your home for the highest possible price ASAP

Bought with Non Member • Non Subscribing Office
GET MORE INFORMATION

Agent | License ID: 1863935






