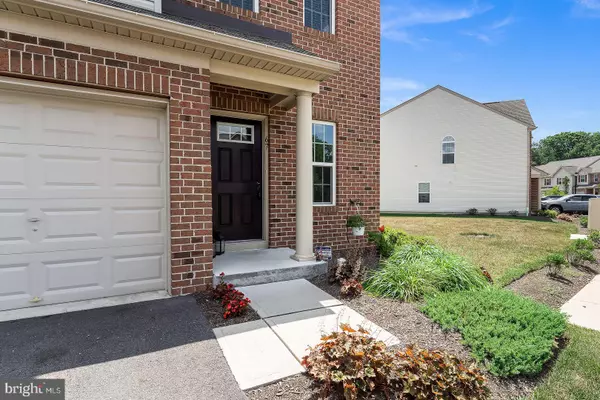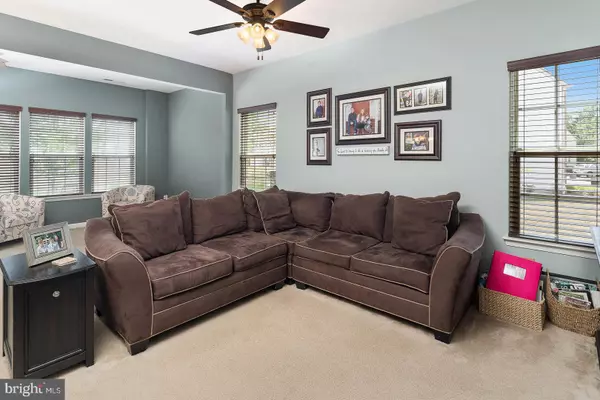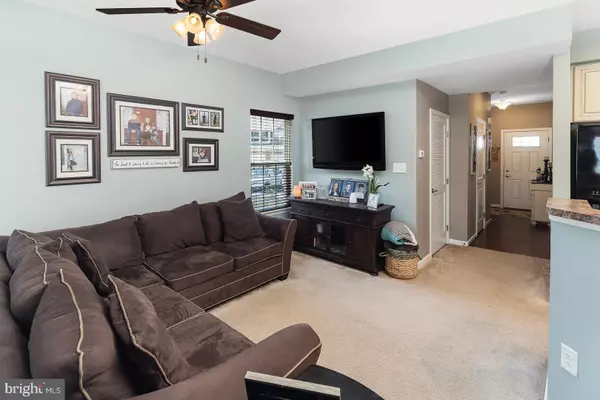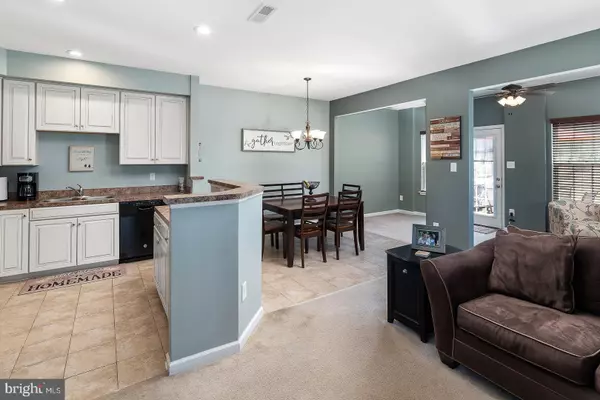$295,000
$299,900
1.6%For more information regarding the value of a property, please contact us for a free consultation.
3 Beds
3 Baths
1,604 SqFt
SOLD DATE : 12/15/2020
Key Details
Sold Price $295,000
Property Type Townhouse
Sub Type End of Row/Townhouse
Listing Status Sold
Purchase Type For Sale
Square Footage 1,604 sqft
Price per Sqft $183
Subdivision Hamilton Chase
MLS Listing ID NJME298500
Sold Date 12/15/20
Style Colonial
Bedrooms 3
Full Baths 2
Half Baths 1
HOA Fees $209/mo
HOA Y/N Y
Abv Grd Liv Area 1,604
Originating Board BRIGHT
Year Built 2015
Annual Tax Amount $8,718
Tax Year 2020
Lot Dimensions 0.00 x 0.00
Property Description
Welcome to 67 Sundance Drive! This expanded Roxbury model is also an end-unit with additional windows to bring extra natural light into the open concept first floor. Enter into the foyer of this 3BR, 2.5BA home and you will be greeted by the expansive living area/kitchen combination that would be perfect for entertaining. The kitchen features 42" cabinetry, a double sink, ample counter space and recessed lighting. Beyond the morning room expansion you will find a patio overlooking the spacious backyard - Quintessential for a grill, table and chairs! Upstairs you will find the master bedroom suite with a walk-in closet and a spacious full bathroom garnished with designer tiling leading up to a relaxing soaking tub. Two more bedrooms, another full bathroom and a convenient laundry room make the rest of the second floor. Centrally located just minutes from I-295, I-95, Route 1, Route 206, the NJ Turnpike and both Hamilton and Trenton Train Stations - Don't miss you chance to see this wonderful home!
Location
State NJ
County Mercer
Area Hamilton Twp (21103)
Zoning RES
Rooms
Other Rooms Living Room, Dining Room, Primary Bedroom, Bedroom 2, Bedroom 3, Kitchen
Interior
Interior Features Carpet, Ceiling Fan(s), Floor Plan - Open, Primary Bath(s), Recessed Lighting, Walk-in Closet(s)
Hot Water Natural Gas
Heating Forced Air
Cooling Central A/C
Flooring Carpet, Tile/Brick
Equipment Dishwasher, Dryer, Oven/Range - Gas, Refrigerator, Washer
Fireplace N
Appliance Dishwasher, Dryer, Oven/Range - Gas, Refrigerator, Washer
Heat Source Natural Gas
Exterior
Parking Features Inside Access
Garage Spaces 3.0
Amenities Available Common Grounds, Tot Lots/Playground
Water Access N
Roof Type Shingle
Street Surface Paved
Accessibility None
Attached Garage 1
Total Parking Spaces 3
Garage Y
Building
Lot Description Corner, Rear Yard, SideYard(s)
Story 2
Sewer Public Sewer
Water Public
Architectural Style Colonial
Level or Stories 2
Additional Building Above Grade, Below Grade
New Construction N
Schools
School District Hamilton Township
Others
HOA Fee Include Common Area Maintenance,Ext Bldg Maint,Lawn Maintenance,Snow Removal,Trash
Senior Community No
Tax ID 03-02154-00012 20
Ownership Fee Simple
SqFt Source Assessor
Acceptable Financing Cash, Conventional, FHA, VA
Listing Terms Cash, Conventional, FHA, VA
Financing Cash,Conventional,FHA,VA
Special Listing Condition Standard
Read Less Info
Want to know what your home might be worth? Contact us for a FREE valuation!

Our team is ready to help you sell your home for the highest possible price ASAP

Bought with Anjani D Kumar • ERA Central Realty Group - Bordentown
GET MORE INFORMATION
Agent | License ID: 1863935






