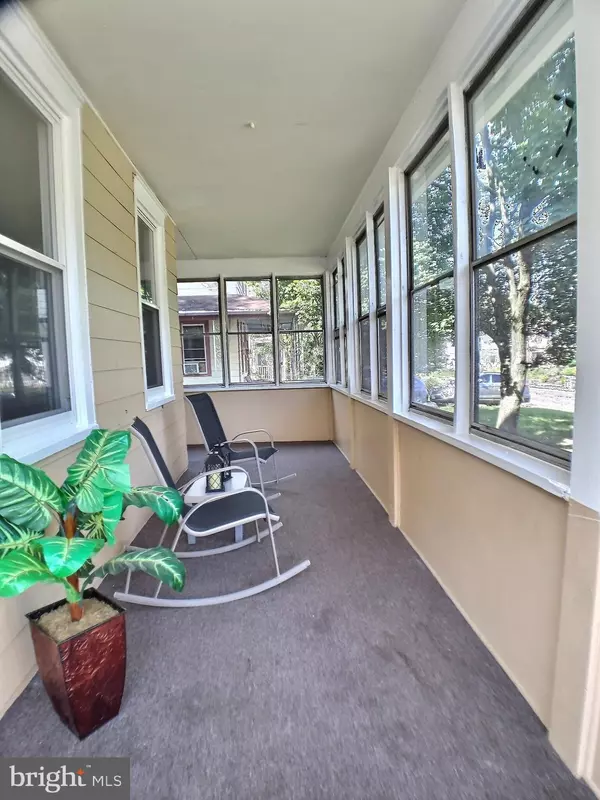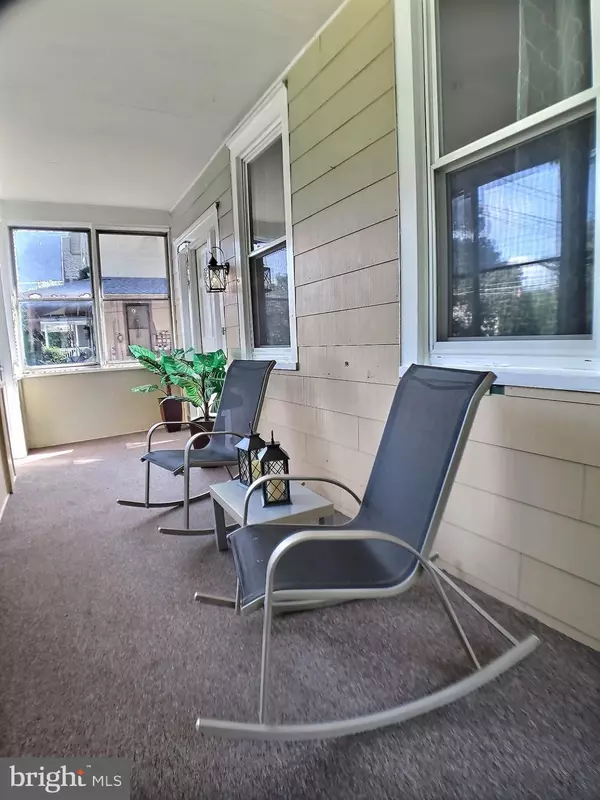$220,000
$220,000
For more information regarding the value of a property, please contact us for a free consultation.
4 Beds
2 Baths
1,896 SqFt
SOLD DATE : 11/10/2020
Key Details
Sold Price $220,000
Property Type Single Family Home
Sub Type Detached
Listing Status Sold
Purchase Type For Sale
Square Footage 1,896 sqft
Price per Sqft $116
Subdivision Collins Tract
MLS Listing ID NJCD401584
Sold Date 11/10/20
Style Colonial
Bedrooms 4
Full Baths 1
Half Baths 1
HOA Y/N N
Abv Grd Liv Area 1,896
Originating Board BRIGHT
Year Built 1910
Annual Tax Amount $5,453
Tax Year 2020
Lot Size 9,400 Sqft
Acres 0.22
Lot Dimensions 50.00 x 188.00
Property Description
Welcome to 7536 Park Ave! From the L-shape enclosed front porch to the enclosed back patio, there is so much to love about this home. Walk into a spacious living room with brick gas fireplace. High ceilings and restored hardwood flooring on the main level common areas. Formal dining room sits in between the kitchen and living room. Fit your entire dining room set including the hutch in this sizableformal dining room! There is an optional office/bedroom on the main level (with a closet) which is currently used as a den. Eat in kitchen has cabinets to store all your kitchenware! Laundry area is on the main level as well as a half bathroom. Interior entrance, in addition to exterior bilco doors, lead to the unfinished basement. On the second level, you have 3 bedrooms and 1 full bath (with a jacuzzi tub). The exciting part of this house is the finished attic! There are two rooms in the attic which can be used as an additional bedroom and sitting area or playroom - whatever your family desires! This home can either be a 3 bedroom with finished attic/playroom and den or 4-5 bedrooms - whatever you need for your family! Home has been freshly painted awaiting its new owners! High efficiency gas heater 2011. Shed has coal heat and room for tons of storage. Schedule your private showing!
Location
State NJ
County Camden
Area Pennsauken Twp (20427)
Zoning R
Rooms
Basement Interior Access, Outside Entrance, Rear Entrance, Unfinished
Main Level Bedrooms 1
Interior
Interior Features Attic, Carpet, Efficiency, Floor Plan - Traditional, Formal/Separate Dining Room, Kitchen - Eat-In, Tub Shower, Wood Floors
Hot Water Natural Gas
Heating Forced Air
Cooling Central A/C
Flooring Hardwood, Carpet, Vinyl
Fireplaces Number 1
Fireplaces Type Brick, Gas/Propane
Furnishings No
Fireplace Y
Heat Source Natural Gas
Laundry Main Floor
Exterior
Exterior Feature Porch(es), Screened
Garage Spaces 4.0
Fence Fully
Water Access N
Roof Type Shingle
Accessibility 2+ Access Exits
Porch Porch(es), Screened
Total Parking Spaces 4
Garage N
Building
Lot Description Rear Yard
Story 3
Sewer Public Sewer
Water Public
Architectural Style Colonial
Level or Stories 3
Additional Building Above Grade, Below Grade
New Construction N
Schools
High Schools Pennsauken
School District Pennsauken Township Public Schools
Others
Pets Allowed Y
Senior Community No
Tax ID 27-03903-00026
Ownership Fee Simple
SqFt Source Assessor
Security Features Security System
Acceptable Financing Cash, Conventional, FHA, VA
Horse Property N
Listing Terms Cash, Conventional, FHA, VA
Financing Cash,Conventional,FHA,VA
Special Listing Condition Standard
Pets Allowed No Pet Restrictions
Read Less Info
Want to know what your home might be worth? Contact us for a FREE valuation!

Our team is ready to help you sell your home for the highest possible price ASAP

Bought with Melissa Morfin • Weichert Realtors - Moorestown
GET MORE INFORMATION
Agent | License ID: 1863935






