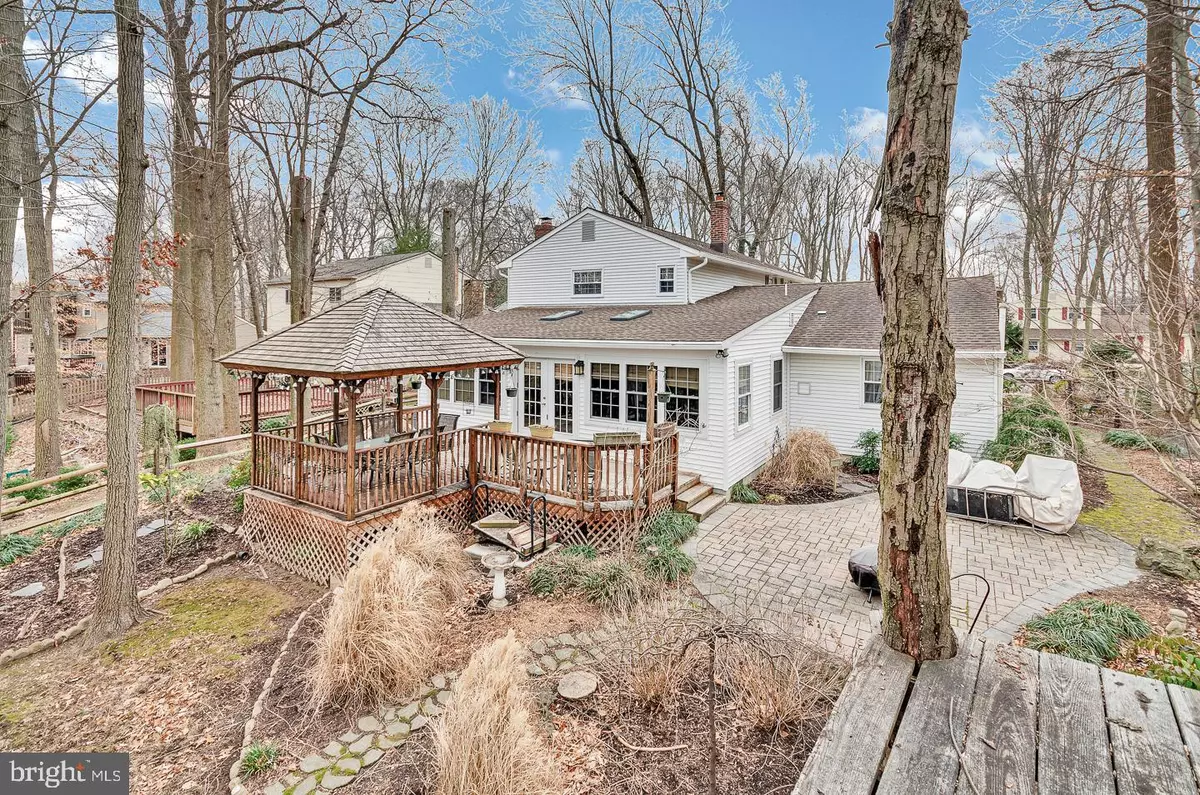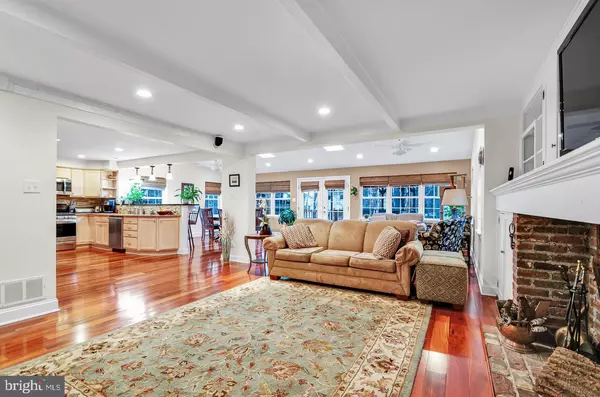$376,000
$375,000
0.3%For more information regarding the value of a property, please contact us for a free consultation.
4 Beds
3 Baths
2,562 SqFt
SOLD DATE : 03/31/2020
Key Details
Sold Price $376,000
Property Type Single Family Home
Sub Type Detached
Listing Status Sold
Purchase Type For Sale
Square Footage 2,562 sqft
Price per Sqft $146
Subdivision Old Orchard
MLS Listing ID NJCD385456
Sold Date 03/31/20
Style Colonial,Contemporary
Bedrooms 4
Full Baths 2
Half Baths 1
HOA Y/N N
Abv Grd Liv Area 2,562
Originating Board BRIGHT
Year Built 1965
Annual Tax Amount $10,789
Tax Year 2019
Lot Size 10,875 Sqft
Acres 0.25
Lot Dimensions 75.00 x 145.00
Property Description
Absolutely STUNNING, SEMI-CUSTOM, expanded classic 4 bedroom home built by Paparone! Your house search ends at 10 Elbow Ln this week! It will not last! This incredible home is almost 3000 sq ft with Great Room addition, plus finished basement boasts additional living space of approx 470sq ft ! Homes on Elbow Ln (cul-de-sac), rarely comes on the market. Quite and tucked away, this beautiful street is located smack in-between highly desirable Blue Ribbon, Sharp Elementary and Beck Middle School! Drive up to appealing side turned 2 car garage and open the charming front door...you'll instantly fall in love! Large inviting foyer leads to front to back custom kitchen and great room with vaulted ceiling, walls of windows, French doors, gleaming hardwood floors! Each room flows ever so gracefully throughout making this house perfect for great entertaining! Formal living room and dining room, amazing custom kitchen with stainless steel appliances, granite countertops, breakfast bar, custom cabinetry with crown molding. HUGE morning room/great room combo which lets in lots of natural light all day long Family room/den is so cozy to gather around the fireplace and hear the crackling sound of the burning wood. Hot cocoa anyone? Wall TV and audio included with the sale of the house. Spacious first floor laundry room (with laundry chute) is big enough to combine as a mud room or a hobby room. Elegant turned stairs to second floor have good sized 4 bedrooms, open hallway looks down to foyer below. Master bedroom with walk-in closet and private bathroom. Hall bath has the newer whirlpool tub. Original oak hardwood flooring under all carpets. Finished basement is perfect for a home office, game room, or how about a man-cave? Existing pool table, TV, and freezer are also included in the sale. Ok, still not impressed? Then let's go out to the backyard! Open the double French door to spectacular backyard paradise! Awesome Gazebo under extra thick decking, beautifully done extensive paver patio, marvelous perennial plants and flowers (blooms Spring to early Fall). Automatic lawn sprinkler system (7 yrs), and gutter guards. No need to envy friends with vacation homes. They will be so jealous of you! Year-round vacation right in your own home sweet home ! Oh did we mention the roof is only 6 years young (upper roof), and 8 years young on the lower section. Hvac system with built-in humidifier, electronic air cleaner and UV light for your loving family's health! Seller offering premium one year home warranty at closing for buyer's peace of mind. Cul-de-sac location is perfect for kids to play. Conveniently located close to all major arteries, prestigious award winning Cherry Hill schools, Jersey Shores and the House of Worship! You've just found that perfect forever home!
Location
State NJ
County Camden
Area Cherry Hill Twp (20409)
Zoning RES
Rooms
Other Rooms Living Room, Dining Room, Primary Bedroom, Bedroom 2, Bedroom 3, Bedroom 4, Kitchen, Den, Foyer, Great Room, Laundry, Recreation Room, Utility Room
Basement Fully Finished
Interior
Interior Features Ceiling Fan(s), Floor Plan - Open, Kitchen - Eat-In, Kitchen - Gourmet, Kitchen - Island, Recessed Lighting, Skylight(s), Walk-in Closet(s), Window Treatments, Wood Floors, Soaking Tub
Heating Central
Cooling Central A/C
Flooring Hardwood, Ceramic Tile, Carpet
Fireplaces Number 1
Fireplaces Type Brick
Equipment Built-In Microwave, Built-In Range, Dishwasher, Disposal, Freezer, Humidifier, Icemaker, Oven/Range - Gas, Refrigerator, Stainless Steel Appliances
Fireplace Y
Appliance Built-In Microwave, Built-In Range, Dishwasher, Disposal, Freezer, Humidifier, Icemaker, Oven/Range - Gas, Refrigerator, Stainless Steel Appliances
Heat Source Natural Gas
Laundry Main Floor
Exterior
Parking Features Inside Access, Garage - Front Entry
Garage Spaces 2.0
Water Access N
Accessibility None
Total Parking Spaces 2
Garage Y
Building
Story 2
Sewer Public Sewer
Water Public
Architectural Style Colonial, Contemporary
Level or Stories 2
Additional Building Above Grade, Below Grade
New Construction N
Schools
Elementary Schools Joseph D. Sharp
Middle Schools Beck
High Schools East
School District Cherry Hill Township Public Schools
Others
Senior Community No
Tax ID 09-00513 26-00019
Ownership Fee Simple
SqFt Source Assessor
Acceptable Financing Cash, Conventional, FHA
Listing Terms Cash, Conventional, FHA
Financing Cash,Conventional,FHA
Special Listing Condition Standard
Read Less Info
Want to know what your home might be worth? Contact us for a FREE valuation!

Our team is ready to help you sell your home for the highest possible price ASAP

Bought with Jacqueline M Webb • Sage Realty Group LLC
GET MORE INFORMATION
Agent | License ID: 1863935






